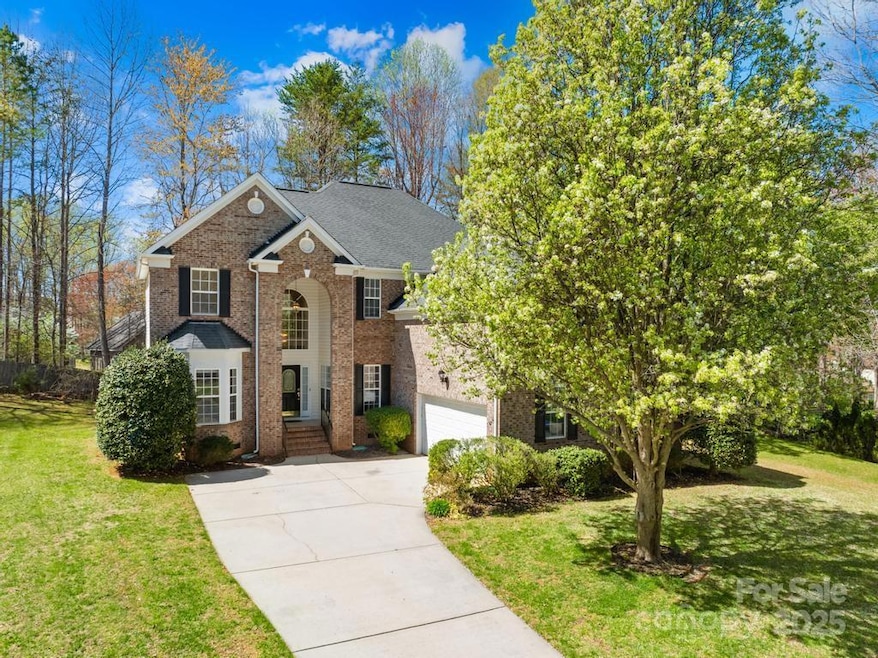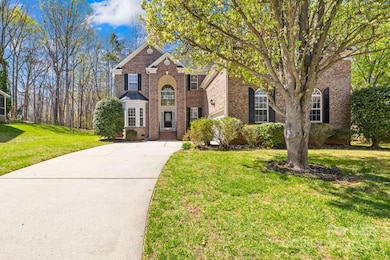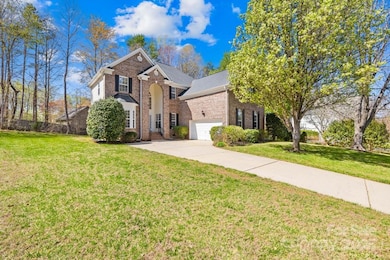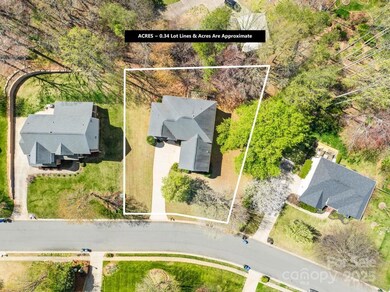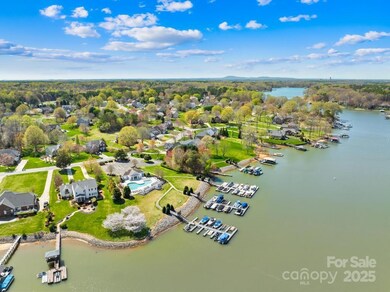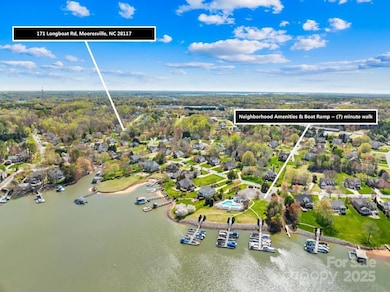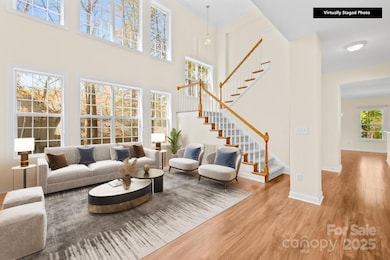
171 Longboat Rd Mooresville, NC 28117
Lake Norman NeighborhoodEstimated payment $4,308/month
Highlights
- Deck
- Wood Flooring
- Forced Air Zoned Heating and Cooling System
- Lake Norman Elementary School Rated A-
- 2 Car Attached Garage
- Ceiling Fan
About This Home
Welcome to 171 Longboat, a stunning brick-front home with a grand archway, nestled in the highly sought-after Morrison Cove community. Offering over 3,200 sq. ft., this spacious residence features 4 bedrooms + a large bonus room and 3 full baths—perfect for comfortable living and entertaining. Step inside to discover newer flooring on the main level & carpet upstairs. The eat-in kitchen boasts granite countertops and flows seamlessly into the cozy living room with a fireplace and access to the back deck—ideal for indoor-outdoor living. A formal dining room and a two-story living room add a touch of elegance. A main-level bedroom serves as a great office or guest room. Upstairs, the primary suite impresses with double doors, tray ceilings, and an ensuite bath. 2 additional bedrooms, a full bath, and a spacious step-down bonus room complete the upper level. Neighborhood offers lakeside amenities, including a community pool and direct lake access just steps away. Home Warranty Included.
Listing Agent
Keller Williams Unified Brokerage Email: ericmaynard@kw.com License #313547

Open House Schedule
-
Saturday, April 26, 202511:00 am to 2:00 pm4/26/2025 11:00:00 AM +00:004/26/2025 2:00:00 PM +00:00Add to Calendar
-
Sunday, April 27, 20251:00 to 3:00 pm4/27/2025 1:00:00 PM +00:004/27/2025 3:00:00 PM +00:00Add to Calendar
Home Details
Home Type
- Single Family
Est. Annual Taxes
- $5,420
Year Built
- Built in 1999
Lot Details
- Lot Dimensions are 132x148x46x44x131
- Property is zoned RLI
HOA Fees
- $61 Monthly HOA Fees
Parking
- 2 Car Attached Garage
Home Design
- Brick Exterior Construction
- Vinyl Siding
Interior Spaces
- 2-Story Property
- Ceiling Fan
- Family Room with Fireplace
- Crawl Space
Kitchen
- Electric Range
- Microwave
- Dishwasher
Flooring
- Wood
- Vinyl
Bedrooms and Bathrooms
- 3 Full Bathrooms
Outdoor Features
- Deck
Schools
- Lake Norman Elementary School
- Woodland Heights Middle School
- Lake Norman High School
Utilities
- Forced Air Zoned Heating and Cooling System
- Heating System Uses Natural Gas
Community Details
- Bumgardner HOA, Phone Number (704) 829-7878
- Morrison Cove Subdivision
- Mandatory home owners association
Listing and Financial Details
- Assessor Parcel Number 4637-71-3884.000
Map
Home Values in the Area
Average Home Value in this Area
Tax History
| Year | Tax Paid | Tax Assessment Tax Assessment Total Assessment is a certain percentage of the fair market value that is determined by local assessors to be the total taxable value of land and additions on the property. | Land | Improvement |
|---|---|---|---|---|
| 2024 | $5,420 | $530,290 | $100,000 | $430,290 |
| 2023 | $5,420 | $530,290 | $100,000 | $430,290 |
| 2022 | $4,335 | $371,830 | $70,000 | $301,830 |
| 2021 | $4,331 | $371,830 | $70,000 | $301,830 |
| 2020 | $4,331 | $371,830 | $70,000 | $301,830 |
| 2019 | $4,294 | $371,830 | $70,000 | $301,830 |
| 2018 | $3,872 | $334,060 | $75,000 | $259,060 |
| 2017 | $3,812 | $334,060 | $75,000 | $259,060 |
| 2016 | $3,812 | $334,060 | $75,000 | $259,060 |
| 2015 | $3,812 | $334,060 | $75,000 | $259,060 |
| 2014 | $3,631 | $330,430 | $75,000 | $255,430 |
Property History
| Date | Event | Price | Change | Sq Ft Price |
|---|---|---|---|---|
| 04/04/2025 04/04/25 | For Sale | $679,995 | -- | $206 / Sq Ft |
Deed History
| Date | Type | Sale Price | Title Company |
|---|---|---|---|
| Warranty Deed | $269,900 | -- | |
| Warranty Deed | $239,000 | -- | |
| Deed | -- | -- |
Mortgage History
| Date | Status | Loan Amount | Loan Type |
|---|---|---|---|
| Open | $258,400 | New Conventional | |
| Closed | $215,920 | Purchase Money Mortgage | |
| Previous Owner | $231,700 | Unknown | |
| Previous Owner | $227,000 | No Value Available | |
| Closed | $26,990 | No Value Available |
Similar Homes in Mooresville, NC
Source: Canopy MLS (Canopy Realtor® Association)
MLS Number: 4227016
APN: 4637-71-3884.000
- 131 Ashwood Ln
- 141 Oak Village Pkwy
- 129 Morrison Cove Rd
- 353 Montibello Dr
- 371 Montibello Dr
- 375 Montibello Dr
- 191 Oak Village Pkwy
- 137 Kilborne Rd
- 121 Canvasback Rd
- 248 Singleton Rd Unit 25
- 115 Keswick Ln
- 105 Burlingame Ct Unit B
- 161 Kilborne Rd
- 127 Fantasy Ln
- 113 Burlingame Ct Unit C
- 113 Burlingame Ct Unit D
- 212 Kilborne Rd
- 143 Dabbling Duck Cir
- 112 Serravista St
- 148 Dabbling Duck Cir
