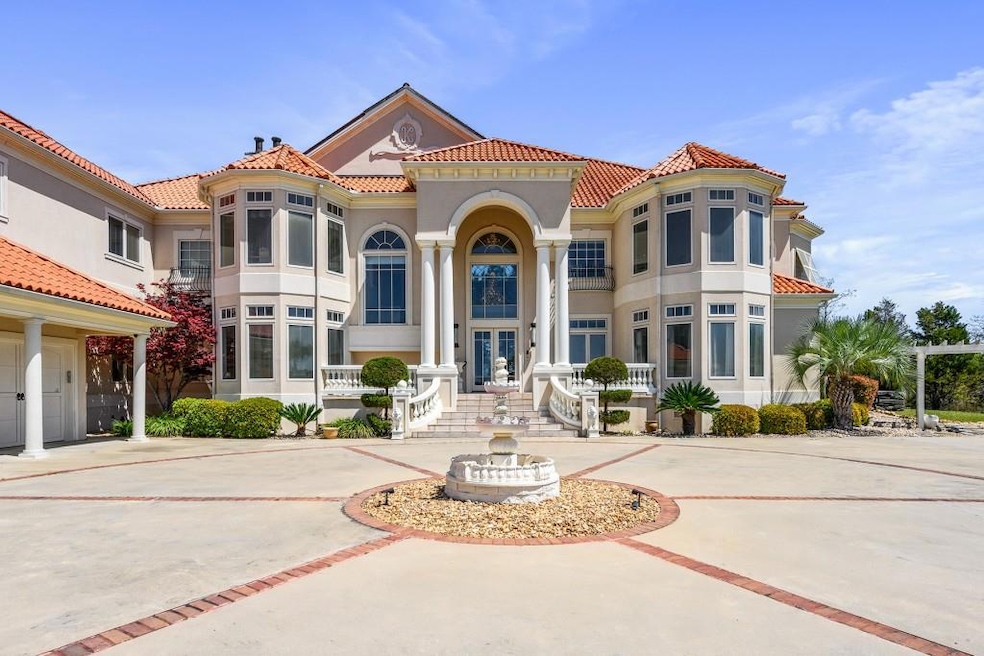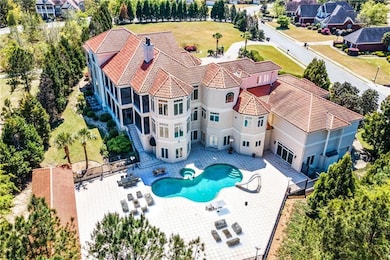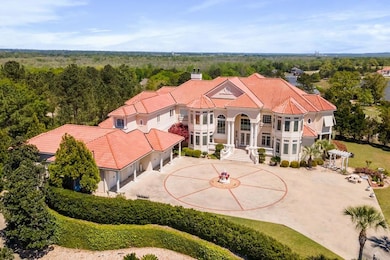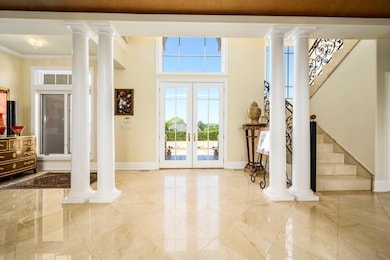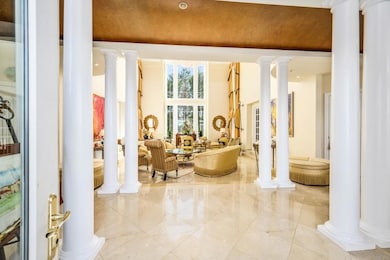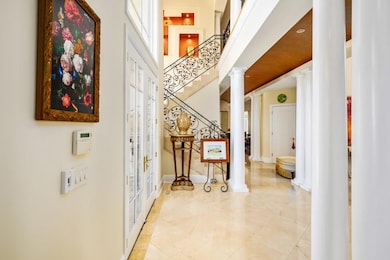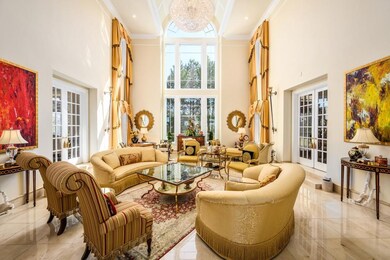171 Mcclain Cir Macon, GA 31216
Estimated payment $10,871/month
Highlights
- Second Kitchen
- Golf Course View
- Fireplace in Primary Bedroom
- Cabana
- Dining Room Seats More Than Twelve
- Oversized primary bedroom
About This Home
Gated custom built Mediterranean Estate privately elevated on 3+/- acres! Elevator to all levels. Incredibly tall 18' ceilings + open floor plan give the home a sophisticated enchanting air. Resort style living with distinctive hardcoat stucco architectural details. A grand main level Living Room features floor to ceiling windows, marble flooring, and a striking barrel vaulted ceiling. Handsome Paneled Study offers a work from home niche. Beautifully appointed dine in Kitchen opens to a fireside Keeping Room & separate Dining Room. Primary Kitchen finishes include Sokee cabinets from Japanese exotic wood with a black & bronze piano finish. Appliances include Gaggenau, Thermador, SubZero, and dual dishwashers. An en suite Bedroom and second prep Kitchen complete the main level. Wonderful outdoor balconies and porches overlook the stunning Pool and Covered Grilling Gazebo. Floor to ceiling windows provide views of the lush green gardens! The second level features an oversized Primary Bedroom with cozy fireside seating & Primary Bath with large custom designed closet & dressing room. Two additional large ensuite Bedrooms & home Office are perfect. A daylight Terrace level includes a large living space & two recreation rooms with exterior access to the Pool & outdoor entertaining spaces. Large Exercise Room + full Bath are the perfect compliment for at home work-outs! Huge Home Theatre/Media Room! This home has been meticulously maintained and exceptional condition. Oversized 4 car Garage opens to a sizable motor court for entertaining guests. Terracotta tile roof! The perfect Respite for an otherwise busy lifestyle! Easy access to highways and airport for travel.
Home Details
Home Type
- Single Family
Est. Annual Taxes
- $13,469
Year Built
- Built in 2003
Lot Details
- 2.9 Acre Lot
- Private Entrance
- Landscaped
- Corner Lot
- Sloped Lot
- Private Yard
- Back and Front Yard
Parking
- 4 Car Garage
- Garage Door Opener
Home Design
- Mediterranean Architecture
- Block Foundation
- Tile Roof
- Cement Siding
- Stone Siding
- Concrete Perimeter Foundation
- Stucco
Interior Spaces
- 11,892 Sq Ft Home
- 2-Story Property
- Roommate Plan
- Home Theater Equipment
- Bookcases
- Beamed Ceilings
- Tray Ceiling
- Ceiling height of 10 feet on the main level
- Ceiling Fan
- Gas Log Fireplace
- Insulated Windows
- Two Story Entrance Foyer
- Family Room with Fireplace
- 3 Fireplaces
- Second Story Great Room
- Living Room
- Dining Room Seats More Than Twelve
- Formal Dining Room
- Home Office
- Game Room
- Screened Porch
- Keeping Room with Fireplace
- Home Gym
- Golf Course Views
Kitchen
- Second Kitchen
- Eat-In Kitchen
- Breakfast Bar
- Walk-In Pantry
- Double Oven
- Electric Oven
- Gas Cooktop
- Dishwasher
- Stone Countertops
- Wood Stained Kitchen Cabinets
- Disposal
Flooring
- Wood
- Carpet
- Stone
Bedrooms and Bathrooms
- Oversized primary bedroom
- Fireplace in Primary Bedroom
- Split Bedroom Floorplan
- Walk-In Closet
- Dual Vanity Sinks in Primary Bathroom
- Separate Shower in Primary Bathroom
Laundry
- Laundry Room
- Laundry on main level
Finished Basement
- Basement Fills Entire Space Under The House
- Interior Basement Entry
- Finished Basement Bathroom
- Natural lighting in basement
Home Security
- Security System Owned
- Security Gate
- Carbon Monoxide Detectors
- Fire and Smoke Detector
Accessible Home Design
- Accessible Elevator Installed
Pool
- Cabana
- In Ground Pool
- Gunite Pool
Outdoor Features
- Balcony
- Patio
- Rain Gutters
Location
- Property is near schools
- Property is near shops
Schools
- Porter Elementary School
- Rutland Middle School
- Rutland High School
Utilities
- Forced Air Zoned Heating and Cooling System
- Heating System Uses Natural Gas
- 220 Volts
- Gas Water Heater
- Cable TV Available
Community Details
- Oakview Subdivision
Listing and Financial Details
- Assessor Parcel Number N1200467
Map
Home Values in the Area
Average Home Value in this Area
Tax History
| Year | Tax Paid | Tax Assessment Tax Assessment Total Assessment is a certain percentage of the fair market value that is determined by local assessors to be the total taxable value of land and additions on the property. | Land | Improvement |
|---|---|---|---|---|
| 2024 | $13,469 | $530,341 | $28,000 | $502,341 |
| 2023 | $15,709 | $530,341 | $28,000 | $502,341 |
| 2022 | $19,216 | $555,037 | $20,000 | $535,037 |
| 2021 | $17,429 | $458,658 | $18,000 | $440,658 |
| 2020 | $17,535 | $458,658 | $18,000 | $440,658 |
| 2019 | $17,964 | $465,896 | $18,000 | $447,896 |
| 2018 | $27,690 | $465,896 | $18,000 | $447,896 |
| 2017 | $17,193 | $465,896 | $18,000 | $447,896 |
| 2016 | $15,946 | $467,896 | $20,000 | $447,896 |
| 2015 | $22,571 | $467,896 | $20,000 | $447,896 |
| 2014 | $7,535 | $467,896 | $20,000 | $447,896 |
Property History
| Date | Event | Price | Change | Sq Ft Price |
|---|---|---|---|---|
| 08/30/2024 08/30/24 | For Sale | $1,750,000 | -- | $147 / Sq Ft |
Deed History
| Date | Type | Sale Price | Title Company |
|---|---|---|---|
| Quit Claim Deed | -- | None Listed On Document | |
| Interfamily Deed Transfer | -- | None Available | |
| Interfamily Deed Transfer | -- | None Available | |
| Deed | -- | -- | |
| Warranty Deed | $30,000 | -- | |
| Warranty Deed | $42,500 | -- |
Source: First Multiple Listing Service (FMLS)
MLS Number: 7447811
APN: N120-0467
- 165 Mcclain Cir
- 119 Mcclain Cir
- 124 Mcclain Cir
- 503 Bellerive Ct
- 225 Trenton Terrace
- 438 Southern Oaks Dr Unit LOT 27
- 438 Southern Oaks Dr
- 440 Southern Oaks Dr Unit LOT 28
- 440 Southern Oaks Dr
- 444 Southern Oaks Dr Unit 29
- 444 Southern Oaks Dr
- 5474 Bankston Lake Rd
- 109 Oakview Club Dr
- 3339 Hartley Bridge Rd
- 3610 Bonanza Dr
