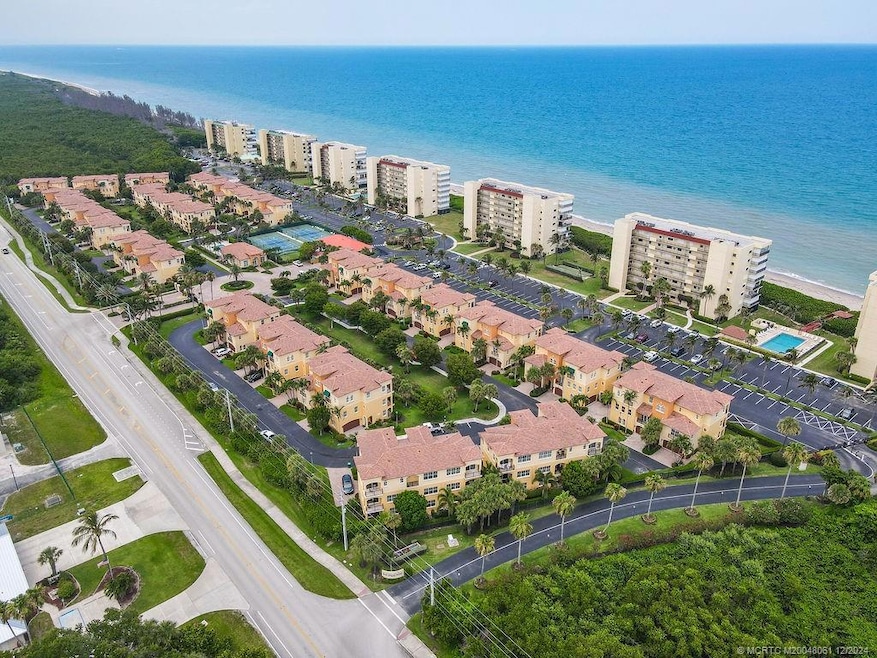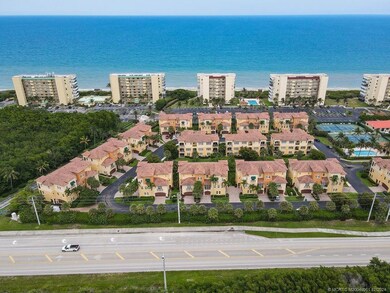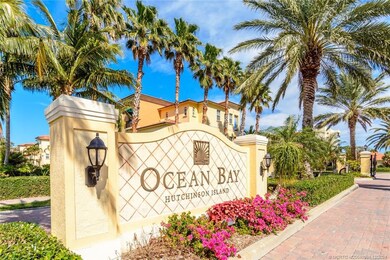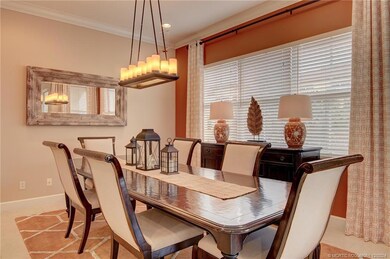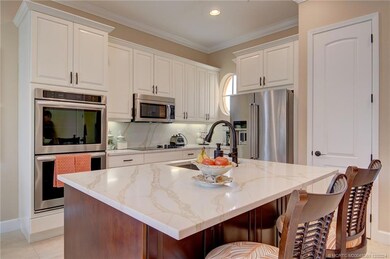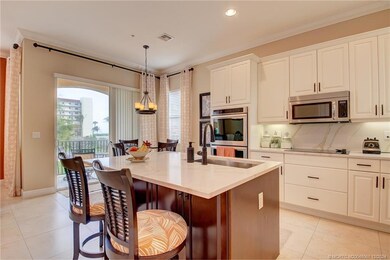
171 Ocean Bay Dr Jensen Beach, FL 34957
South Hutchinson Island NeighborhoodHighlights
- Ocean View
- Gated Community
- End Unit
- Fitness Center
- Clubhouse
- High Ceiling
About This Home
As of April 2025This stunning corner ocean view w/ocean access townhouse has $100K+ upgrades- Fully furnished Buyer's choice w/some exclusions. The largest sq ft floor plan in this complex, a non-shared & oversized driveway. Tile floors throughout & custom stairs. The upgraded kitchen, stainless appliances & master bath has soft close door & drawers. Kitchen & baths have quartz countertops. Interior elevator for easy access to all 3 floors. 1st floor has a living area/Den, guest bedroom & full bath. Second floor has a large living room, dining room, kitchen, breakfast area and a 1/2 bath. Third floor has full laundry room, guest bedroom w/adjoining bath, large master suite w/master bath & huge walk-in closet w/custom closets built-in ironing board. Garage has storage units & epoxy floors. Complex has fitness center, pool, hot tub, social room w/kitchen. 2 pets allowed any size. Can rent right away 1 month min max 6 times per year. Gated community. A must see to appreciate all this townhouse offers.
Last Agent to Sell the Property
Beach Front Mann Realty/Stuart Brokerage Phone: 772-225-0665 License #697128
Co-Listed By
Beach Front Mann Realty/Stuart Brokerage Phone: 772-225-0665 License #3106246
Townhouse Details
Home Type
- Townhome
Est. Annual Taxes
- $4,760
Year Built
- Built in 2006
Lot Details
- Property fronts a private road
- End Unit
HOA Fees
- $1,076 Monthly HOA Fees
Property Views
- Ocean
- Garden
Home Design
- Barrel Roof Shape
- Concrete Siding
- Block Exterior
- Stucco
Interior Spaces
- 2,587 Sq Ft Home
- 3-Story Property
- Elevator
- Furnished
- High Ceiling
- Ceiling Fan
- Open Floorplan
- Closed Circuit Camera
Kitchen
- Breakfast Area or Nook
- Eat-In Kitchen
- Breakfast Bar
- Built-In Oven
- Electric Range
- Microwave
- Dishwasher
- Disposal
Bedrooms and Bathrooms
- 3 Bedrooms
- Split Bedroom Floorplan
- Closet Cabinetry
- Walk-In Closet
- Dual Sinks
- Garden Bath
Laundry
- Dryer
- Washer
Parking
- 2 Car Attached Garage
- Garage Door Opener
- Driveway
- 1 to 5 Parking Spaces
Outdoor Features
- Balcony
- Covered patio or porch
Utilities
- Central Heating and Cooling System
- Underground Utilities
- 110 Volts
- Water Heater
- Cable TV Available
Community Details
Overview
- Association fees include management, common areas, cable TV, electricity, insurance, internet, legal/accounting, ground maintenance, maintenance structure, parking, pest control, pool(s), recreation facilities, reserve fund, road maintenance, security, taxes, trash
- 377 Units
- Association Phone (561) 781-8030
- Property Manager
Amenities
- Community Barbecue Grill
- Clubhouse
- Community Kitchen
Recreation
- Fitness Center
- Community Pool
Pet Policy
- Limit on the number of pets
Security
- Phone Entry
- Gated Community
- Impact Glass
- Fire and Smoke Detector
- Fire Sprinkler System
Map
Home Values in the Area
Average Home Value in this Area
Property History
| Date | Event | Price | Change | Sq Ft Price |
|---|---|---|---|---|
| 04/11/2025 04/11/25 | Sold | $732,500 | -8.4% | $283 / Sq Ft |
| 03/12/2025 03/12/25 | Pending | -- | -- | -- |
| 12/13/2024 12/13/24 | For Sale | $799,900 | +226.5% | $309 / Sq Ft |
| 07/29/2013 07/29/13 | Sold | $245,000 | +2.5% | $91 / Sq Ft |
| 06/29/2013 06/29/13 | Pending | -- | -- | -- |
| 03/28/2012 03/28/12 | For Sale | $239,000 | -- | $89 / Sq Ft |
Tax History
| Year | Tax Paid | Tax Assessment Tax Assessment Total Assessment is a certain percentage of the fair market value that is determined by local assessors to be the total taxable value of land and additions on the property. | Land | Improvement |
|---|---|---|---|---|
| 2024 | $4,800 | $298,456 | -- | -- |
| 2023 | $4,800 | $289,764 | $0 | $0 |
| 2022 | $4,676 | $281,325 | $0 | $0 |
| 2021 | $4,694 | $273,132 | $0 | $0 |
| 2020 | $4,676 | $269,361 | $0 | $0 |
| 2019 | $4,611 | $263,305 | $0 | $0 |
| 2018 | $4,328 | $258,396 | $0 | $0 |
| 2017 | $4,280 | $297,900 | $0 | $297,900 |
| 2016 | $4,335 | $297,900 | $0 | $297,900 |
| 2015 | $4,403 | $280,500 | $0 | $280,500 |
| 2014 | $4,294 | $244,200 | $0 | $0 |
Mortgage History
| Date | Status | Loan Amount | Loan Type |
|---|---|---|---|
| Open | $125,000 | Credit Line Revolving | |
| Previous Owner | $82,000 | Stand Alone Second | |
| Previous Owner | $417,000 | Purchase Money Mortgage |
Deed History
| Date | Type | Sale Price | Title Company |
|---|---|---|---|
| Warranty Deed | $245,000 | Attorney | |
| Special Warranty Deed | $624,700 | Attorney |
Similar Homes in Jensen Beach, FL
Source: Martin County REALTORS® of the Treasure Coast
MLS Number: M20048061
APN: 35-22-608-0041-0007
- 114 Ocean Bay Dr
- 126 Ocean Bay Dr
- 264 Ocean Bay Dr
- 128 Ocean Bay Dr
- 140 Ocean Bay Dr
- 7400 S Ocean Dr Unit 703
- 7400 S Ocean Dr Unit 102
- 7420 S Ocean Dr Unit 314
- 7420 S Ocean Dr Unit 112
- 7420 S Ocean Dr Unit 812
- 7410 S Ocean Dr Unit 406
- 240 Ocean Bay Dr
- 7370 S Ocean Dr Unit 113
- 7380 S Ocean Dr Unit 619
- 7380 S Ocean Dr Unit 220
- 7380 S Ocean Dr Unit 520
- 7380 S Ocean Dr Unit 320
- 7370 S Ocean Dr Unit 312
- 7380 S Ocean Dr Unit 517
- 7370 S Ocean Dr Unit 111
