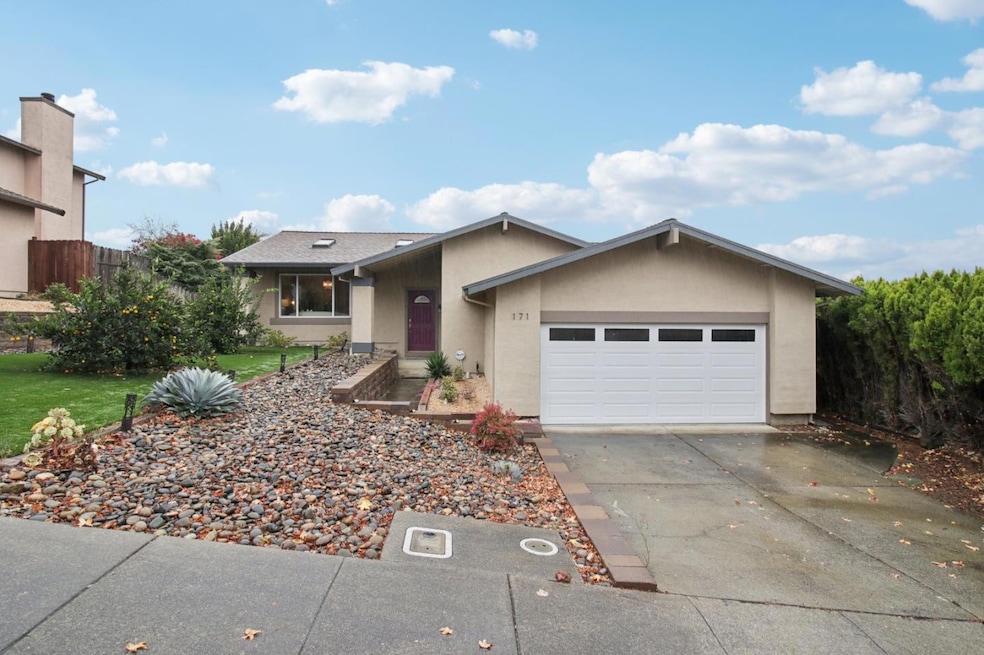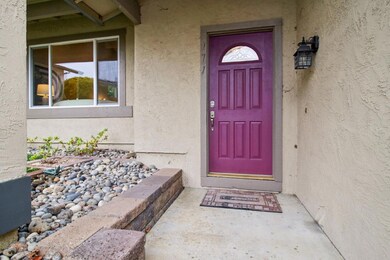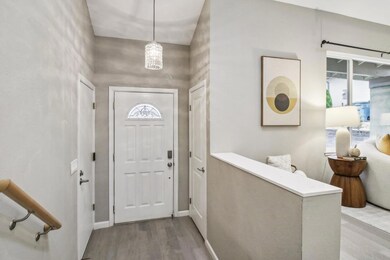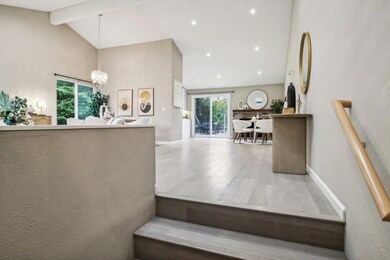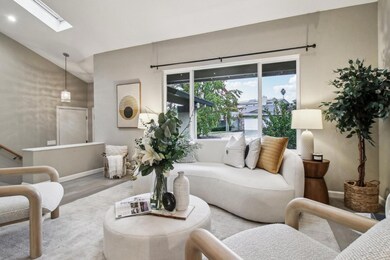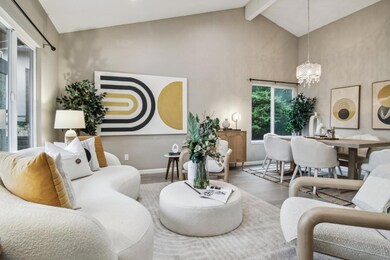
171 Persimmon Dr Vallejo, CA 94589
West Vallejo NeighborhoodHighlights
- Bay View
- Marble Countertops
- Open to Family Room
- Deck
- High Ceiling
- Skylights
About This Home
As of April 2025Welcome to this charming 3-bedroom, 2-bathroom home located in the heart of Vallejo with scenic views of the Napa River & San Pablo Bay! Spanning 1,422 sq ft, this residence offers a delightful blend of comfort and functionality. The vaulted ceiling with skylights adds openness to the living areas. The kitchen boasts marble countertops, a dishwasher, and an electric oven range with an exhaust fan perfect for all your culinary needs. The kitchen/family room combo with wood burning fireplace provides a space for gatherings, while the dining area in the living room and eat-in kitchen options add convenience. The master bedroom with a walk-in closet features a sliding barn door that opens to a remodeled bath. Enjoy the stunning sunsets with amazing water views from your expansive deck. Close to the San Francisco Ferry Terminal, downtown waterfront restaurants, Mare Island, Costco shopping center, Sutter Solano & Kaiser Permanente Medical, and Dan Foley Park. Sonoma, Napa & Suisun Valley Wine Country regions are a short drive away.
Home Details
Home Type
- Single Family
Est. Annual Taxes
- $11,294
Year Built
- Built in 1980
Lot Details
- 6,534 Sq Ft Lot
- Kennel or Dog Run
- Back Yard Fenced
- Zoning described as R1
Parking
- 2 Car Garage
- On-Street Parking
Home Design
- Composition Roof
Interior Spaces
- 1,422 Sq Ft Home
- 1-Story Property
- High Ceiling
- Skylights
- Wood Burning Fireplace
- Living Room with Fireplace
- Combination Dining and Living Room
- Bay Views
- Crawl Space
Kitchen
- Open to Family Room
- Eat-In Kitchen
- Electric Oven
- Dishwasher
- Marble Countertops
Flooring
- Carpet
- Laminate
- Tile
Bedrooms and Bathrooms
- 3 Bedrooms
- Walk-In Closet
- 2 Full Bathrooms
- Bathtub with Shower
- Walk-in Shower
Laundry
- Laundry in Garage
- Washer and Dryer
Utilities
- Forced Air Heating System
- Vented Exhaust Fan
- Separate Meters
- Individual Gas Meter
Additional Features
- Solar owned by a third party
- Deck
Listing and Financial Details
- Assessor Parcel Number 0052-432-120
Map
Home Values in the Area
Average Home Value in this Area
Property History
| Date | Event | Price | Change | Sq Ft Price |
|---|---|---|---|---|
| 04/21/2025 04/21/25 | Sold | $610,000 | +0.8% | $429 / Sq Ft |
| 03/20/2025 03/20/25 | Pending | -- | -- | -- |
| 03/04/2025 03/04/25 | Price Changed | $605,000 | -3.2% | $425 / Sq Ft |
| 02/20/2025 02/20/25 | For Sale | $625,000 | 0.0% | $440 / Sq Ft |
| 02/19/2025 02/19/25 | Pending | -- | -- | -- |
| 01/26/2025 01/26/25 | Price Changed | $625,000 | -0.8% | $440 / Sq Ft |
| 11/21/2024 11/21/24 | For Sale | $630,000 | +27.3% | $443 / Sq Ft |
| 02/06/2020 02/06/20 | Sold | $495,000 | 0.0% | $348 / Sq Ft |
| 02/03/2020 02/03/20 | Pending | -- | -- | -- |
| 01/28/2020 01/28/20 | For Sale | $495,000 | +52.3% | $348 / Sq Ft |
| 10/09/2019 10/09/19 | Sold | $325,000 | 0.0% | $229 / Sq Ft |
| 10/07/2019 10/07/19 | Pending | -- | -- | -- |
| 09/06/2019 09/06/19 | For Sale | $325,000 | -- | $229 / Sq Ft |
Tax History
| Year | Tax Paid | Tax Assessment Tax Assessment Total Assessment is a certain percentage of the fair market value that is determined by local assessors to be the total taxable value of land and additions on the property. | Land | Improvement |
|---|---|---|---|---|
| 2024 | $11,294 | $530,734 | $159,219 | $371,515 |
| 2023 | $10,917 | $520,329 | $156,098 | $364,231 |
| 2022 | $10,824 | $510,128 | $153,038 | $357,090 |
| 2021 | $7,541 | $500,127 | $150,038 | $350,089 |
| 2020 | $5,263 | $325,000 | $150,000 | $175,000 |
| 2019 | $3,390 | $192,514 | $42,000 | $150,514 |
| 2018 | $3,184 | $188,740 | $41,177 | $147,563 |
| 2017 | $3,041 | $185,040 | $40,370 | $144,670 |
| 2016 | $2,465 | $181,413 | $39,579 | $141,834 |
| 2015 | $2,432 | $178,689 | $38,985 | $139,704 |
| 2014 | $2,396 | $175,190 | $38,222 | $136,968 |
Mortgage History
| Date | Status | Loan Amount | Loan Type |
|---|---|---|---|
| Open | $100,000 | Credit Line Revolving | |
| Open | $457,000 | New Conventional | |
| Closed | $470,250 | New Conventional | |
| Previous Owner | $100,000 | Credit Line Revolving | |
| Previous Owner | $71,220 | Stand Alone Second |
Deed History
| Date | Type | Sale Price | Title Company |
|---|---|---|---|
| Grant Deed | -- | Chicago Title Company | |
| Grant Deed | $495,000 | Fidelity National Title Co | |
| Warranty Deed | $325,000 | Fidelity National Title Co |
Similar Homes in Vallejo, CA
Source: MLSListings
MLS Number: ML81987194
APN: 0052-432-120
- 389 Pepper Dr
- 0 Antioch Dr
- 101 Encerti Ave
- 355 Parkview Terrace Unit E6
- 355 Parkview Terrace Unit 1
- 355 Parkview Terrace Unit 8
- 355 Parkview Terrace Unit 12
- 105 Bw Williams Dr
- 140 Mulberry St
- 1026 Loyola Way
- 1333 N Camino Alto Unit 136
- 1333 N Camino Alto Unit 133
- 1333 N Camino Alto Unit 219
- 1333 N Camino Alto Unit 117
- 1333 N Camino Alto Unit 156
- 1333 N Camino Alto Unit 314
- 1333 N Camino Alto Unit 318
- 1333 N Camino Alto Unit 204
- 1333 N Camino Alto None Unit 114
- 1455 N Camino Alto Unit 135
