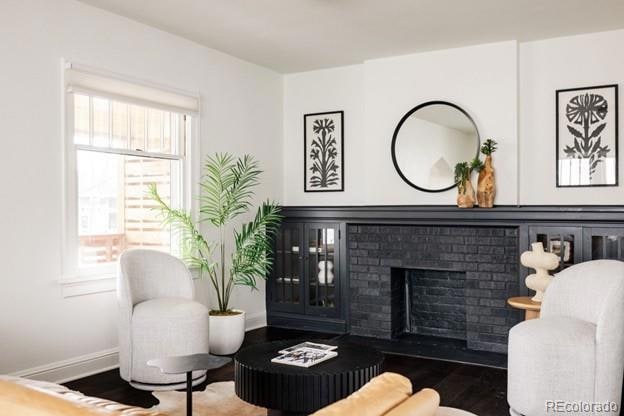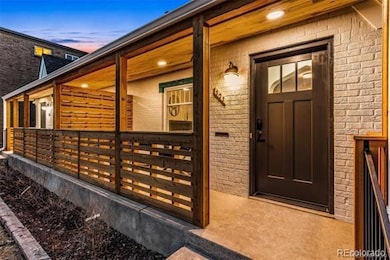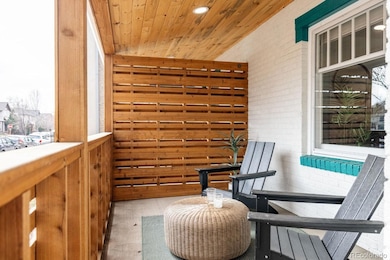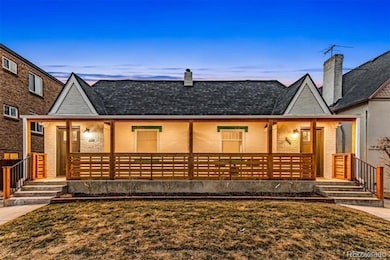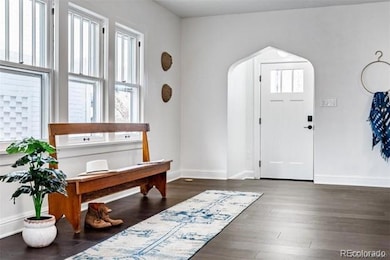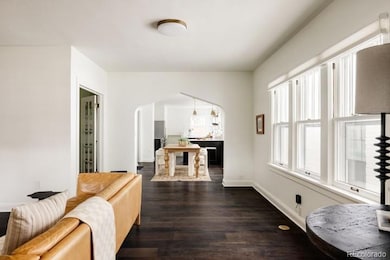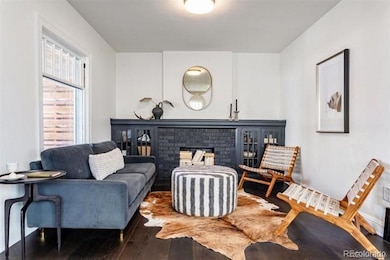This beautifully renovated 4 bed/2 bath half-duplex by Neroli Renovations, blends vintage charm with modern elegance. Featuring a chef’s kitchen with quartz counters, Beko appliances, beautiful cabinetry, honey bronze pulls, floating shelves and pendants, as well as Brizo Litze fixtures. All new mechanicals include new HVAC, plumbing, electrical, roof, gutters, and skylights. Boasting hardwood floors, fireplace and mantel, luxury finishes, marble/italian tile, designer fixtures, new carpet, and custom closets, Spacious lower level has two conforming bedrooms, a primary or guest suite, den, office area, and custom closets. The mechanical room was reconfigured to optimize space, and the basement provides an additional storage area. An oversized 1.5 garage, extra parking space, and manicured landscape will encourage year round entertaining. No expense was spared in this meticulous restoration, giving new owners peace of mind. Enjoy strolling to Wash Park, Lucille’s, Uncle Ramen, Pilates, Nail Salons, and the best of South Broadway! Location is everything and this home is perfectly situated! This is a rare gem, a turn-key opportunity to own in one of Denver’s most coveted neighborhoods!
[from the Property Developer:] “Neroli, the essential oil distilled from the bitter orange blossom, reflects our approach a Neroli home isn’t just beautifully crafted—it’s where design meets purpose, and life unfolds seamlessly We refine vintage homes in desirable neighborhoods, preserving their character, while enhancing them for modern living and conveniences. We blend timeless beauty with modern function by partnering with top architects, designers, and craftsmen. Our renovations are designed for homeowners to move in with ease, knowing every detail, from mechanical upgrades to design elements and enhancements, have been completed to the highest standard. A recent appraisal is available upon request.

