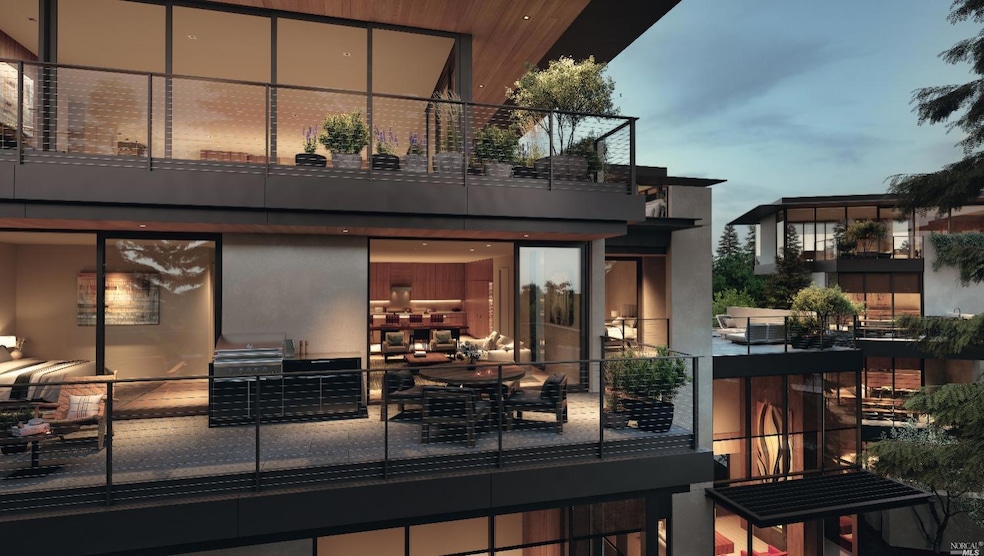
171 Saw Mill Cir Unit 401 Healdsburg, CA 95448
Estimated payment $51,527/month
Highlights
- Fitness Center
- Penthouse
- Built-In Freezer
- Healdsburg High School Rated A-
- In Ground Pool
- Clubhouse
About This Home
Canopy at Mill District features a superlative collection of luxury residences designed by world renowned AD100 architect Olson Kundig. Located in the heart of Healdsburg, this brand-new enclave is ideally located within walking distance to the charming central square where Michelin starred restaurants, tasting rooms and art galleries abound. Canopy offers a limited selection of generously sized studio, 1-, 2- and 3-bedroom homes that effortlessly blend rustic sophistication, urban vibrancy, luxurious finishes, resort-like amenities, and the great outdoors. Interior features include Italian-made MandiCasa cabinetry, Miele appliances, temperature-controlled wine storage, Waterworks fixtures, natural stone countertops and wide-plank hardwood throughout. Floor to ceiling windows and sliding glass walls flow seamlessly to generous terraces and outdoor kitchens for inspired indoor/outdoor living. The 10-acre development at Mill District is planned to include a 53-room high end boutique hotel, pool, and fitness center. Set at the canopy of our redwood grove, PH A401 is the epitome of refined wine country living featuring soaring 11'6 ceilings, ample wine storage, and graceful interior spaces. Sliding glass walls open to reveal a generous 953sf terrace complete with outdoor kitchen.
Property Details
Home Type
- Condominium
HOA Fees
- $2,167 Monthly HOA Fees
Parking
- 2 Car Garage
- Electric Vehicle Home Charger
- Garage Door Opener
- Shared Driveway
- Guest Parking
Home Design
- Penthouse
- Home Under Construction
- Concrete Foundation
- Elastomeric Roof
- Metal Construction or Metal Frame
- Stucco
Interior Spaces
- 3,186 Sq Ft Home
- 1-Story Property
- Great Room
- Living Room with Attached Deck
- Combination Dining and Living Room
- Den
- Storage Room
- Park or Greenbelt Views
Kitchen
- Walk-In Pantry
- Butlers Pantry
- Built-In Gas Range
- Range Hood
- Microwave
- Built-In Freezer
- Built-In Refrigerator
- Dishwasher
- Wine Refrigerator
- Kitchen Island
- Stone Countertops
- Wine Rack
- Disposal
Flooring
- Wood
- Tile
Bedrooms and Bathrooms
- 3 Bedrooms
- Walk-In Closet
- Bathroom on Main Level
- Stone Bathroom Countertops
- Tile Bathroom Countertop
- Dual Sinks
- Low Flow Toliet
- Separate Shower
- Low Flow Shower
Laundry
- Laundry Room
- Dryer
- Washer
- Sink Near Laundry
- 220 Volts In Laundry
Home Security
Accessible Home Design
- Accessible Elevator Installed
- Wheelchair Access
Pool
- In Ground Pool
- Fence Around Pool
Outdoor Features
- Patio
- Built-In Barbecue
Utilities
- Central Heating and Cooling System
- 220 Volts
- 220 Volts in Kitchen
- Natural Gas Connected
- High Speed Internet
- Cable TV Available
Additional Features
- Low Maintenance Yard
- Property is near a clubhouse
Listing and Financial Details
- Assessor Parcel Number 002-870-008-001
Community Details
Overview
- Association fees include common areas, gas, maintenance exterior, ground maintenance, pool, roof, security, sewer, trash, water
- The Mill District Unit 4 Association
- Mid-Rise Condominium
- Mill District Subdivision
Amenities
- Clubhouse
Recreation
- Fitness Center
- Community Pool
- Park
Security
- Carbon Monoxide Detectors
- Fire and Smoke Detector
- Fire Suppression System
Map
Home Values in the Area
Average Home Value in this Area
Property History
| Date | Event | Price | Change | Sq Ft Price |
|---|---|---|---|---|
| 07/20/2023 07/20/23 | Pending | -- | -- | -- |
| 03/23/2023 03/23/23 | For Sale | $7,500,000 | -- | $2,354 / Sq Ft |
Similar Homes in Healdsburg, CA
Source: Bay Area Real Estate Information Services (BAREIS)
MLS Number: 323017485
- 171 Sawmill Cir Unit 103
- 171 Saw Mill Cir Unit 401
- 151 Sawmill Cir Unit 201
- 151 Sawmill Cir Unit 103
- 131 Sawmill Cir Unit 401
- 16 Adeline Way
- 216 Plaza St
- 320 East St
- 327 East St
- 332 East St
- 522 Tucker St
- 366 Piper St
- 107 Marion Ln
- 319 1st St
- 144 Piper St
- 504 Fitch St
- 330 Center St
- 334 2nd St
- 518 Grove St
- 510 Westside Rd
