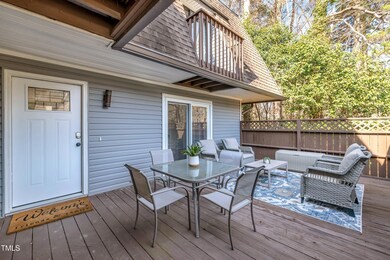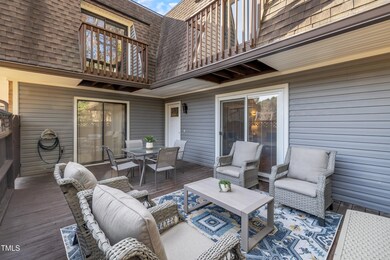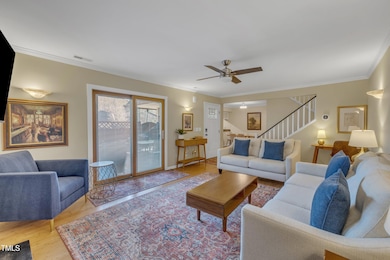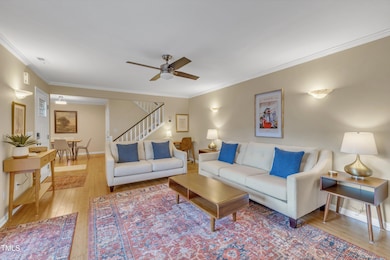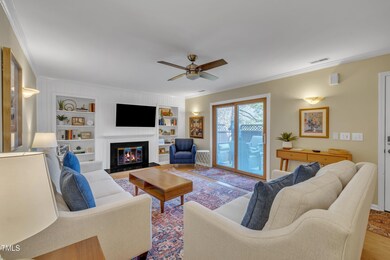
171 Springberry Ln Unit 171 Chapel Hill, NC 27517
Highlights
- View of Trees or Woods
- Deck
- Transitional Architecture
- Clubhouse
- Wooded Lot
- Bamboo Flooring
About This Home
As of April 2025Beautifully Renovated & Fully Furnished Condo in Prime Location!
This stunning, fully furnished condominium offers modern comfort and stylish living with beautifully renovated interiors and elegant bamboo flooring throughout. Enjoy exceptional outdoor space, including a spacious deck and private balconies off each bedroom—perfect for relaxation or entertaining. Nestled in a mature subdivision, this home provides both tranquility and convenience, with easy access to top dining, shopping, and entertainment options. Located just ½ mile from Friday Center Park & Ride, 2.9 miles from the Dean E. Smith Center, and 3.5 miles from UNC Hospital, this is an unbeatable location for professionals, students, and investors alike. Don't miss this incredible opportunity!
Property Details
Home Type
- Condominium
Est. Annual Taxes
- $2,122
Year Built
- Built in 1982
Lot Details
- End Unit
- No Units Located Below
- No Unit Above or Below
- Two or More Common Walls
- Landscaped
- Wooded Lot
HOA Fees
- $253 Monthly HOA Fees
Home Design
- Transitional Architecture
- Traditional Architecture
- Brick Exterior Construction
- Pillar, Post or Pier Foundation
- Block Foundation
- Shingle Roof
- Vinyl Siding
Interior Spaces
- 1,371 Sq Ft Home
- 2-Story Property
- Bookcases
- Crown Molding
- Smooth Ceilings
- Ceiling Fan
- Track Lighting
- Screen For Fireplace
- Sliding Doors
- Living Room with Fireplace
- Dining Room
- Views of Woods
- Pull Down Stairs to Attic
Kitchen
- Electric Range
- Range Hood
- Microwave
- Dishwasher
- Stainless Steel Appliances
- Disposal
Flooring
- Bamboo
- Wood
- Tile
Bedrooms and Bathrooms
- 2 Bedrooms
- Walk-in Shower
Laundry
- Laundry closet
- Washer and Dryer
Home Security
Parking
- 2 Parking Spaces
- 2 Open Parking Spaces
- Parking Lot
- Assigned Parking
Outdoor Features
- Balcony
- Deck
Schools
- Creekside Elementary School
- Githens Middle School
- Jordan High School
Utilities
- Forced Air Heating and Cooling System
- Heat Pump System
- Cable TV Available
Listing and Financial Details
- Assessor Parcel Number 141991
Community Details
Overview
- Association fees include ground maintenance, storm water maintenance, trash
- Finley Forest Condo Assoc Association, Phone Number (919) 459-1860
- Finley Forest Condos Subdivision
- Maintained Community
Recreation
- Tennis Courts
- Community Playground
- Community Pool
Additional Features
- Clubhouse
- Fire and Smoke Detector
Map
Home Values in the Area
Average Home Value in this Area
Property History
| Date | Event | Price | Change | Sq Ft Price |
|---|---|---|---|---|
| 04/11/2025 04/11/25 | Sold | $332,000 | 0.0% | $242 / Sq Ft |
| 03/11/2025 03/11/25 | Pending | -- | -- | -- |
| 03/03/2025 03/03/25 | For Sale | $332,000 | +3.1% | $242 / Sq Ft |
| 09/17/2024 09/17/24 | Sold | $322,000 | +0.3% | $232 / Sq Ft |
| 08/15/2024 08/15/24 | Pending | -- | -- | -- |
| 08/06/2024 08/06/24 | Price Changed | $321,000 | +3.9% | $231 / Sq Ft |
| 08/04/2024 08/04/24 | For Sale | $309,000 | -- | $223 / Sq Ft |
Tax History
| Year | Tax Paid | Tax Assessment Tax Assessment Total Assessment is a certain percentage of the fair market value that is determined by local assessors to be the total taxable value of land and additions on the property. | Land | Improvement |
|---|---|---|---|---|
| 2024 | $1,952 | $140,393 | $0 | $140,393 |
| 2023 | $1,859 | $140,393 | $0 | $140,393 |
| 2022 | $1,747 | $140,393 | $0 | $140,393 |
| 2021 | $1,736 | $140,393 | $0 | $140,393 |
| 2020 | $1,764 | $140,393 | $0 | $140,393 |
| 2019 | $1,764 | $140,393 | $0 | $140,393 |
| 2018 | $1,671 | $127,988 | $0 | $127,988 |
| 2017 | $1,633 | $127,988 | $0 | $127,988 |
| 2016 | $1,618 | $127,988 | $0 | $127,988 |
| 2015 | $2,141 | $162,584 | $0 | $162,584 |
| 2014 | $2,141 | $162,584 | $0 | $162,584 |
Mortgage History
| Date | Status | Loan Amount | Loan Type |
|---|---|---|---|
| Open | $265,000 | New Conventional | |
| Closed | $265,000 | New Conventional | |
| Previous Owner | $316,167 | FHA | |
| Previous Owner | $122,000 | Purchase Money Mortgage | |
| Previous Owner | $146,900 | Fannie Mae Freddie Mac | |
| Previous Owner | $96,600 | Unknown | |
| Previous Owner | $94,400 | No Value Available |
Deed History
| Date | Type | Sale Price | Title Company |
|---|---|---|---|
| Warranty Deed | $332,000 | None Listed On Document | |
| Warranty Deed | $332,000 | None Listed On Document | |
| Warranty Deed | $322,000 | None Listed On Document | |
| Warranty Deed | $176,000 | None Available | |
| Warranty Deed | $140,500 | None Available | |
| Warranty Deed | $152,500 | None Available | |
| Warranty Deed | $148,000 | -- | |
| Warranty Deed | $118,000 | -- |
About the Listing Agent
Mary-Kathryn's Other Listings
Source: Doorify MLS
MLS Number: 10079656
APN: 141991
- 183 Summerwalk Cir Unit 183
- 947 Summerwalk Cir Unit 497
- 300 Summerwalk Cir Unit 300
- 215 Summerwalk Cir
- 159 Finley Forest Dr
- 213 N Crest Dr
- 199 High Woods Ridge
- 4 Calwell Creek Dr
- 201 Hales Wood Rd
- 1231 Cranebridge Place
- 1159 Belfair Way
- 2061 Carriage Way
- 9 Hayden Pond Ln
- 119 Weaver Mine Trail
- 542 W Barbee Chapel Rd Unit Bldg 500
- 225 Oval Park Place
- 303 Circle Park Place
- 203 Oak Tree Dr
- 1701 Oak Tree Dr
- 109 Parkridge Ave

