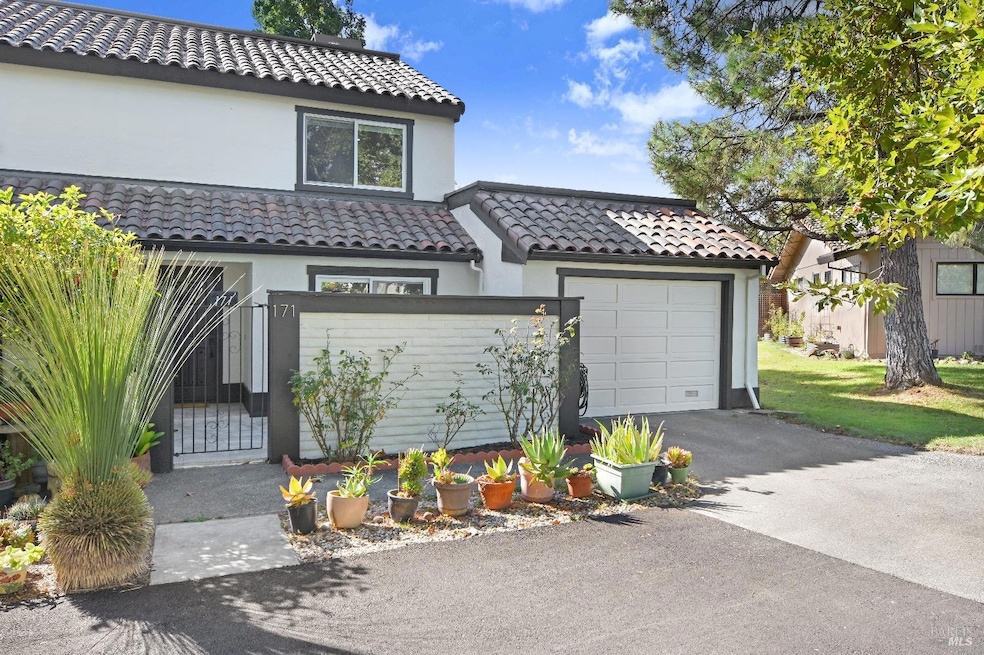
171 Vineyard Cir Sonoma, CA 95476
2
Beds
2
Baths
1,320
Sq Ft
$225/mo
HOA Fee
Highlights
- Clubhouse
- Engineered Wood Flooring
- Community Pool
- Private Lot
- End Unit
- Tennis Courts
About This Home
As of February 2025Renovated 2 Story Townhouse in Senior 55+ Development. Private End Unit, Fully Renovated, One Car Garage with Interior access. Lower level features Kitchen with dining area, Living Room and bath with walk in shower. Upstairs features 2 Bedrooms and bath with walk in shower. Newer appliances complete this tastefully renovated home! Private Patio & Courtyard Space!
Townhouse Details
Home Type
- Townhome
Est. Annual Taxes
- $5,935
Year Built
- Built in 1974 | Remodeled
Lot Details
- 1,799 Sq Ft Lot
- End Unit
- Back Yard Fenced
HOA Fees
- $225 Monthly HOA Fees
Parking
- 1 Car Direct Access Garage
- Guest Parking
Home Design
- Slab Foundation
- Tile Roof
- Composition Roof
- Bitumen Roof
Interior Spaces
- 1,320 Sq Ft Home
- 2-Story Property
- Electric Fireplace
- Living Room with Fireplace
- Dining Room
- Engineered Wood Flooring
Kitchen
- Free-Standing Gas Range
- Microwave
- Dishwasher
- Disposal
Bedrooms and Bathrooms
- 2 Bedrooms
- Bathroom on Main Level
- 2 Full Bathrooms
Laundry
- Laundry on upper level
- Stacked Washer and Dryer
Outdoor Features
- Enclosed patio or porch
Utilities
- Central Heating and Cooling System
- Heating System Uses Natural Gas
Listing and Financial Details
- Assessor Parcel Number 142-156-040-000
Community Details
Overview
- Association fees include common areas
- Temelec Association, Phone Number (707) 996-1076
Amenities
- Clubhouse
Recreation
- Tennis Courts
- Recreation Facilities
- Community Pool
Map
Create a Home Valuation Report for This Property
The Home Valuation Report is an in-depth analysis detailing your home's value as well as a comparison with similar homes in the area
Home Values in the Area
Average Home Value in this Area
Property History
| Date | Event | Price | Change | Sq Ft Price |
|---|---|---|---|---|
| 02/05/2025 02/05/25 | Sold | $549,900 | 0.0% | $417 / Sq Ft |
| 01/29/2025 01/29/25 | Pending | -- | -- | -- |
| 01/08/2025 01/08/25 | Price Changed | $549,900 | -8.3% | $417 / Sq Ft |
| 12/16/2024 12/16/24 | Price Changed | $599,900 | -7.0% | $454 / Sq Ft |
| 08/07/2024 08/07/24 | Price Changed | $644,800 | -0.3% | $488 / Sq Ft |
| 06/12/2024 06/12/24 | Price Changed | $646,750 | -0.5% | $490 / Sq Ft |
| 05/22/2024 05/22/24 | For Sale | $650,000 | -- | $492 / Sq Ft |
Source: Bay Area Real Estate Information Services (BAREIS)
Tax History
| Year | Tax Paid | Tax Assessment Tax Assessment Total Assessment is a certain percentage of the fair market value that is determined by local assessors to be the total taxable value of land and additions on the property. | Land | Improvement |
|---|---|---|---|---|
| 2023 | $5,935 | $373,660 | $115,859 | $257,801 |
| 2022 | $5,527 | $366,335 | $113,588 | $252,747 |
| 2021 | $5,526 | $359,153 | $111,361 | $247,792 |
| 2020 | $5,348 | $355,472 | $110,220 | $245,252 |
| 2019 | $5,265 | $348,503 | $108,059 | $240,444 |
| 2018 | $5,145 | $341,671 | $105,941 | $235,730 |
| 2017 | $5,039 | $334,972 | $103,864 | $231,108 |
| 2016 | $4,619 | $328,405 | $101,828 | $226,577 |
| 2015 | -- | $308,000 | $96,000 | $212,000 |
| 2014 | -- | $266,500 | $82,500 | $184,000 |
Source: Public Records
Mortgage History
| Date | Status | Loan Amount | Loan Type |
|---|---|---|---|
| Open | $503,570 | FHA | |
| Previous Owner | $332,500 | New Conventional | |
| Previous Owner | $310,000 | New Conventional | |
| Previous Owner | $378,500 | New Conventional | |
| Previous Owner | $304,000 | Stand Alone Refi Refinance Of Original Loan | |
| Previous Owner | $220,500 | Stand Alone First | |
| Previous Owner | $206,250 | Unknown |
Source: Public Records
Deed History
| Date | Type | Sale Price | Title Company |
|---|---|---|---|
| Grant Deed | $550,000 | First American Title | |
| Interfamily Deed Transfer | -- | -- | |
| Gift Deed | -- | -- | |
| Interfamily Deed Transfer | -- | -- |
Source: Public Records
Similar Homes in Sonoma, CA
Source: Bay Area Real Estate Information Services (BAREIS)
MLS Number: 324019084
APN: 142-156-040
Nearby Homes
- 20828 Via Colombard
- 20986 Via Colombard
- 55 Portola Cir
- 52 Portola Cir
- 51 Portola Cir
- 631 Lobelia Ct
- 150 Saint James Dr
- 230 E Seven Flags Cir
- 148 S Temelec Cir
- 1500 W Watmaugh Rd
- 20300 Arnold Dr
- 748 W Watmaugh Rd
- 21765 Champlin Creek Ln
- 1230 Fowler Creek Rd
- 22093 Bonness Rd
- 185 Pas Pajaros Calle
- 19440 Cypress Rd
- 1284 Nash St
- 148 Chiquita Camino
- 920 5th St W Unit K
