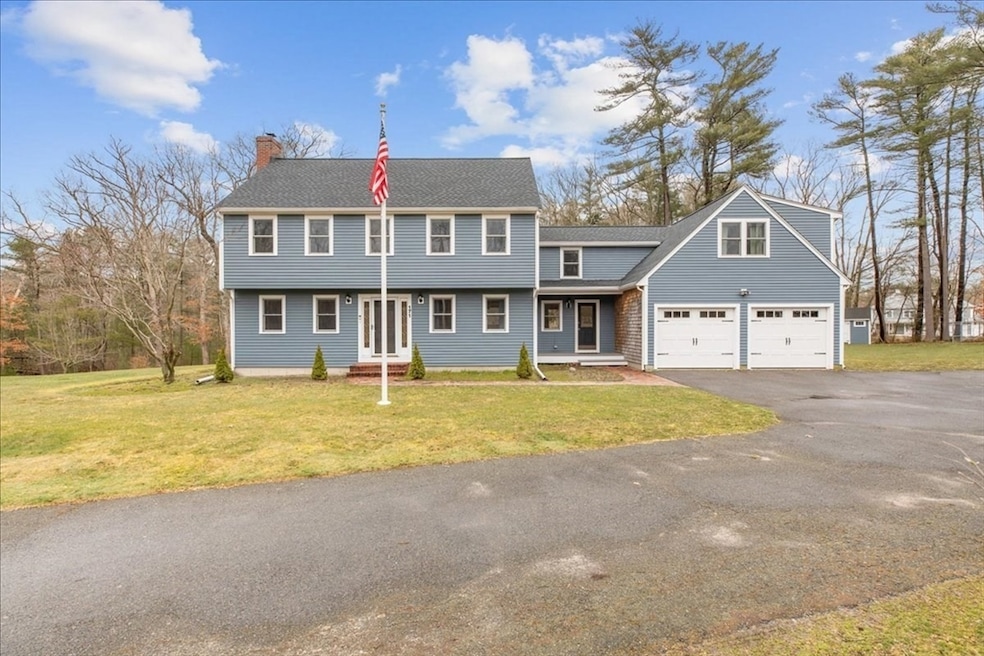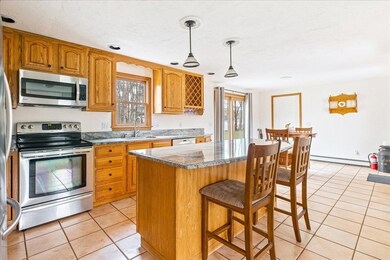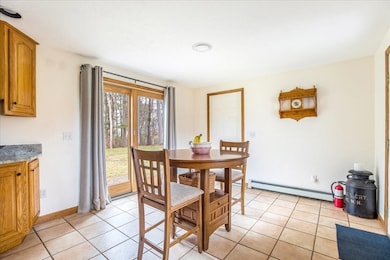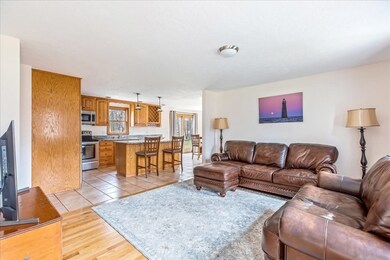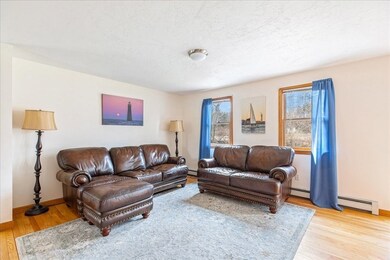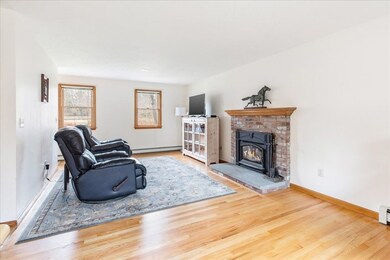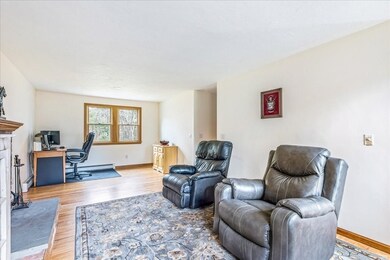
171 Wapping Rd Kingston, MA 02364
Highlights
- Marina
- Horses Allowed On Property
- Above Ground Pool
- Golf Course Community
- Medical Services
- 5.16 Acre Lot
About This Home
As of June 2024DISCOVER KINGSTON! You'll feel quite private as you drive down the driveway to this solid 3 BR Garrison Colonial! There's over 2400+sf of living area providing lots of room to entertain with family and friends. Exceptionally maintained with bright oak hardwood flooring throughout the 1st level with tile flooring in the baths and Kitchen. An open floor plan surrounds the Kitchen with a dining area and family room. The 2nd level consists of three full Bedrooms (4BR Title V), one is the Main Bedroom with a sweeping bathroom, sitting or dressing area and lots of closet space! A 2nd full bath is provided for the other 2 BR's. Over 5 acres of land including 1.5 acres of lawn to play tag football, volleyball, l or some authentic old-time baseball! An above ground pool for some leisure relaxing summer days. The Koi Pond adds a nice focal point as well. The 2car att. garage w/220amps offers lots of added space along with a full basement. Septic is designed for 4 BR's. New roof & furnace!
Home Details
Home Type
- Single Family
Est. Annual Taxes
- $8,222
Year Built
- Built in 1994
Lot Details
- 5.16 Acre Lot
- Near Conservation Area
- Level Lot
- Wooded Lot
Parking
- 2 Car Attached Garage
- Parking Storage or Cabinetry
- Workshop in Garage
- Garage Door Opener
- Driveway
- Open Parking
- Off-Street Parking
Home Design
- Garrison Architecture
- Frame Construction
- Blown Fiberglass Insulation
- Shingle Roof
- Concrete Perimeter Foundation
Interior Spaces
- 2,468 Sq Ft Home
- Open Floorplan
- Recessed Lighting
- Insulated Windows
- Insulated Doors
- Living Room with Fireplace
- Dining Area
- Storm Doors
- Attic
Kitchen
- Range
- Microwave
- Dishwasher
- Stainless Steel Appliances
- Kitchen Island
- Upgraded Countertops
Flooring
- Wood
- Wall to Wall Carpet
- Ceramic Tile
Bedrooms and Bathrooms
- 3 Bedrooms
- Primary bedroom located on second floor
- Custom Closet System
- Walk-In Closet
- Double Vanity
- Separate Shower
- Linen Closet In Bathroom
Laundry
- Laundry on main level
- Dryer
- Washer
Basement
- Basement Fills Entire Space Under The House
- Interior and Exterior Basement Entry
- Block Basement Construction
Outdoor Features
- Above Ground Pool
- Patio
- Outdoor Storage
- Rain Gutters
Location
- Property is near public transit
- Property is near schools
Horse Facilities and Amenities
- Horses Allowed On Property
Utilities
- No Cooling
- 3 Heating Zones
- Heating System Uses Oil
- Baseboard Heating
- 150 Amp Service
- Water Heater
- Private Sewer
Listing and Financial Details
- Assessor Parcel Number M:0051 B:0004,1052136
Community Details
Overview
- No Home Owners Association
Amenities
- Medical Services
- Shops
- Coin Laundry
Recreation
- Marina
- Golf Course Community
- Park
- Jogging Path
- Bike Trail
Map
Home Values in the Area
Average Home Value in this Area
Property History
| Date | Event | Price | Change | Sq Ft Price |
|---|---|---|---|---|
| 06/20/2024 06/20/24 | Sold | $820,000 | +2.5% | $332 / Sq Ft |
| 04/15/2024 04/15/24 | Pending | -- | -- | -- |
| 04/14/2024 04/14/24 | For Sale | $799,900 | 0.0% | $324 / Sq Ft |
| 04/14/2024 04/14/24 | Off Market | $799,900 | -- | -- |
| 04/10/2024 04/10/24 | For Sale | $799,900 | +12.7% | $324 / Sq Ft |
| 06/30/2022 06/30/22 | Sold | $710,000 | +1.4% | $288 / Sq Ft |
| 05/02/2022 05/02/22 | Pending | -- | -- | -- |
| 04/27/2022 04/27/22 | For Sale | $700,000 | -- | $284 / Sq Ft |
Tax History
| Year | Tax Paid | Tax Assessment Tax Assessment Total Assessment is a certain percentage of the fair market value that is determined by local assessors to be the total taxable value of land and additions on the property. | Land | Improvement |
|---|---|---|---|---|
| 2024 | $8,222 | $646,900 | $202,000 | $444,900 |
| 2023 | $7,221 | $540,500 | $202,000 | $338,500 |
| 2022 | $7,041 | $482,900 | $185,500 | $297,400 |
| 2021 | $7,259 | $451,400 | $185,500 | $265,900 |
| 2020 | $7,197 | $442,100 | $185,500 | $256,600 |
| 2019 | $7,276 | $429,600 | $185,500 | $244,100 |
| 2018 | $6,606 | $401,600 | $185,500 | $216,100 |
| 2017 | $6,268 | $379,900 | $180,500 | $199,400 |
| 2016 | $5,630 | $319,700 | $165,300 | $154,400 |
| 2015 | $5,460 | $322,300 | $165,300 | $157,000 |
| 2014 | $5,419 | $324,900 | $165,300 | $159,600 |
Mortgage History
| Date | Status | Loan Amount | Loan Type |
|---|---|---|---|
| Open | $656,000 | Purchase Money Mortgage | |
| Closed | $656,000 | Purchase Money Mortgage | |
| Closed | $300,000 | Purchase Money Mortgage | |
| Closed | $225,000 | Unknown | |
| Previous Owner | $154,000 | Purchase Money Mortgage |
Deed History
| Date | Type | Sale Price | Title Company |
|---|---|---|---|
| Quit Claim Deed | -- | -- | |
| Quit Claim Deed | -- | -- | |
| Land Court Massachusetts | -- | -- | |
| Land Court Massachusetts | $409,000 | -- | |
| Land Court Massachusetts | $458,501 | -- | |
| Leasehold Conv With Agreement Of Sale Fee Purchase Hawaii | $70,000 | -- | |
| Quit Claim Deed | -- | -- | |
| Quit Claim Deed | -- | -- | |
| Land Court Massachusetts | -- | -- | |
| Land Court Massachusetts | $409,000 | -- | |
| Land Court Massachusetts | $458,501 | -- | |
| Leasehold Conv With Agreement Of Sale Fee Purchase Hawaii | $70,000 | -- |
Similar Homes in Kingston, MA
Source: MLS Property Information Network (MLS PIN)
MLS Number: 73222287
APN: KING-000051-000004
- 161 Wapping Rd
- 22 Charles Dr
- 27 Arbor Hills Dr Unit 27
- 1 Harvest Dr
- 84 Old Mill Rd
- 64 Newcombs Mill Rd
- 147 Lake St
- 63 Ring Rd
- 61 West St
- 95 Wapping Rd
- 11 Oldfield Dr
- 59 Wapping Rd
- 8 Lodgepole Ln
- 77 Redwood Dr
- 25 Beechwood Rd
- 57 Brandeis Cir
- 32 Parkwood Dr
- 8 Beechwood Rd
- 35 Pembroke St
- 15 Bearses Way
