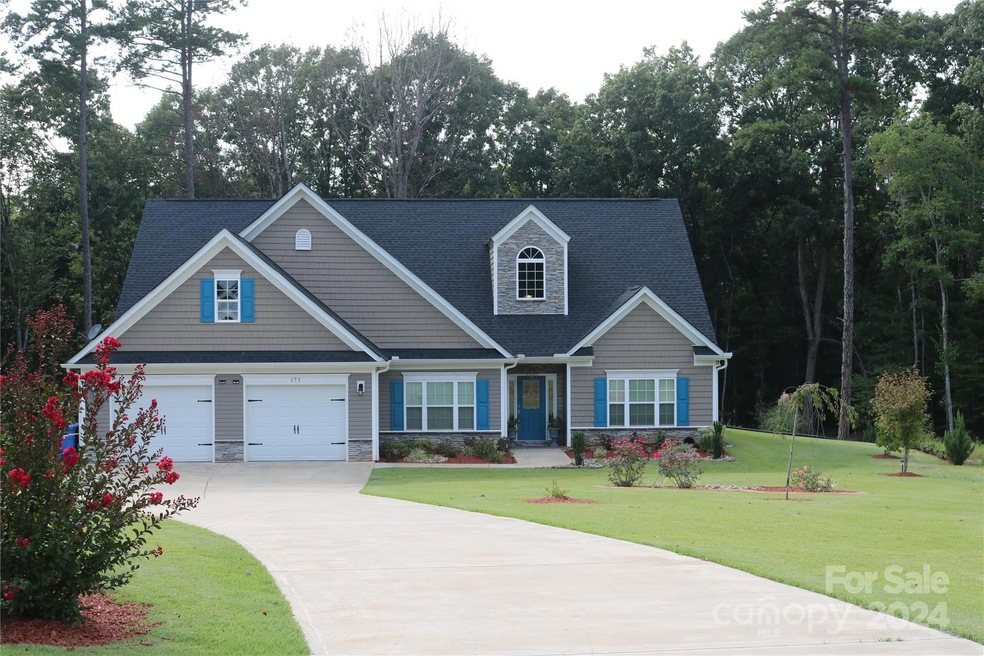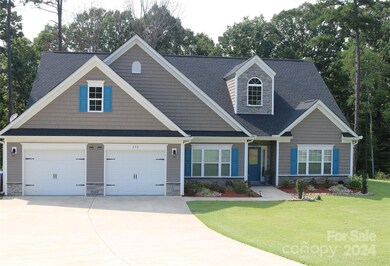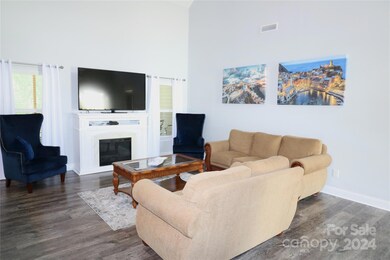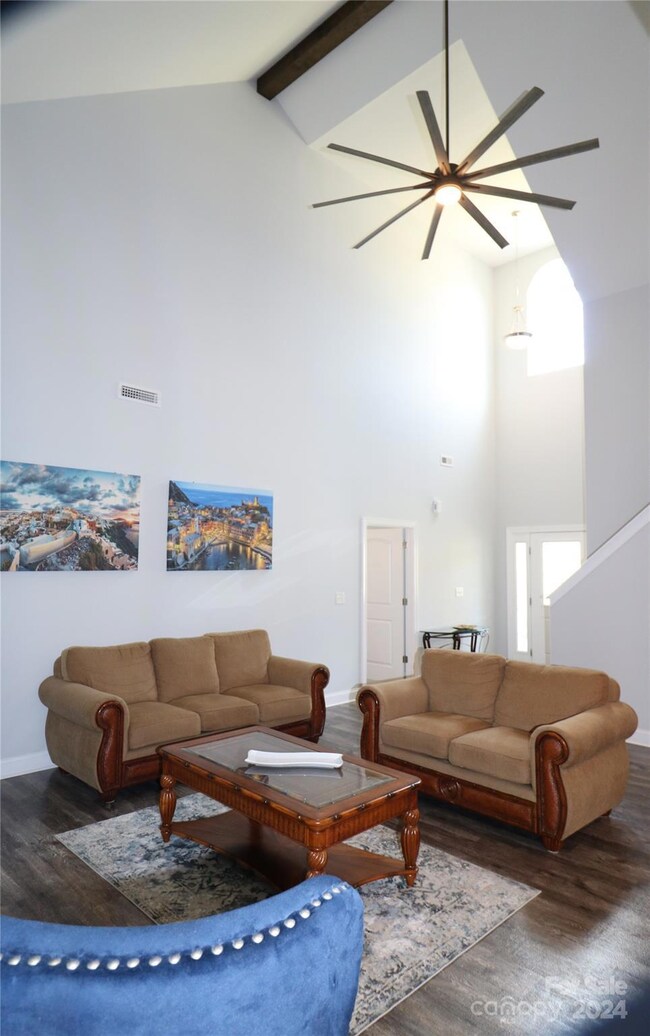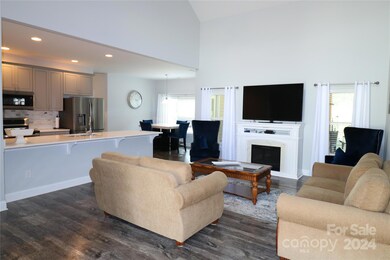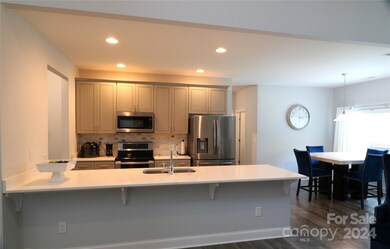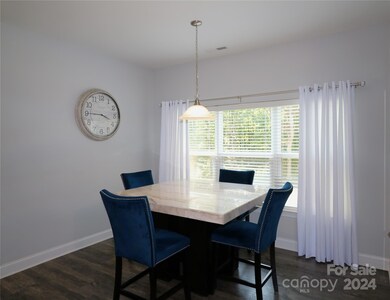
171 Windstone Dr Troutman, NC 28166
Highlights
- Screened Porch
- 2 Car Attached Garage
- Laundry Room
- Cul-De-Sac
- Patio
- Central Air
About This Home
As of November 2024Price improvement on this impressive 1.5 story home on a quiet cul-de-Sac, on large lot that backs to woods and no HOA. The living room features an impressive 20 ft. vaulted ceiling with decorative wood beam and large celling fan. The rest of home has 9 ft tall ceilings. The open kitchen features stainless appliances, soft close cabinets, quartz counters, a breakfast nook and a large walk-in pantry. Theres also a separate Dining Room off of kitchen. The large primary suite features a sitting room and a large walk-in closet. Primary bathroom has large walk-in tiled shower, double vanity with quartz counter top. This split bedroom floor plan has 2 more bedrooms and full bath on 1st floor and a finished bonus room and full bath on the 2nd floor. Relax in the cozy private screened porch with ceramic flooring in this idyllic private setting. This spacious property is beautifully landscaped and has a large sized garage with an epoxy coated floor. Welcome Home!
Last Agent to Sell the Property
Martyn Realty Brokerage Email: keary.martyn@gmail.com License #277963
Home Details
Home Type
- Single Family
Est. Annual Taxes
- $2,485
Year Built
- Built in 2020
Lot Details
- Lot Dimensions are 35x229x214x311
- Cul-De-Sac
- Irrigation
- Property is zoned RA
Parking
- 2 Car Attached Garage
- Garage Door Opener
Home Design
- Slab Foundation
- Vinyl Siding
- Stone Veneer
Interior Spaces
- 1.5-Story Property
- Screened Porch
- Vinyl Flooring
- Electric Range
Bedrooms and Bathrooms
- 3 Main Level Bedrooms
- 2 Full Bathrooms
Laundry
- Laundry Room
- Washer and Electric Dryer Hookup
Outdoor Features
- Patio
Utilities
- Central Air
- Heat Pump System
- Community Well
- Septic Tank
- Cable TV Available
Community Details
- Windstone Crossing Subdivision
Listing and Financial Details
- Assessor Parcel Number 4751-27-1571.000
Map
Home Values in the Area
Average Home Value in this Area
Property History
| Date | Event | Price | Change | Sq Ft Price |
|---|---|---|---|---|
| 11/18/2024 11/18/24 | Sold | $460,000 | -3.2% | $181 / Sq Ft |
| 10/16/2024 10/16/24 | Pending | -- | -- | -- |
| 09/23/2024 09/23/24 | Price Changed | $475,000 | -3.1% | $187 / Sq Ft |
| 08/18/2024 08/18/24 | For Sale | $490,000 | -- | $193 / Sq Ft |
Tax History
| Year | Tax Paid | Tax Assessment Tax Assessment Total Assessment is a certain percentage of the fair market value that is determined by local assessors to be the total taxable value of land and additions on the property. | Land | Improvement |
|---|---|---|---|---|
| 2024 | $2,485 | $404,130 | $55,000 | $349,130 |
| 2023 | $2,485 | $404,130 | $55,000 | $349,130 |
| 2022 | $2,142 | $326,510 | $40,000 | $286,510 |
| 2021 | $2,105 | $326,510 | $40,000 | $286,510 |
| 2020 | $251 | $40,000 | $40,000 | $0 |
| 2019 | $241 | $40,000 | $40,000 | $0 |
| 2018 | $209 | $35,000 | $35,000 | $0 |
| 2017 | $209 | $35,000 | $35,000 | $0 |
| 2016 | $209 | $35,000 | $35,000 | $0 |
| 2015 | $209 | $35,000 | $35,000 | $0 |
| 2014 | $193 | $35,000 | $35,000 | $0 |
Mortgage History
| Date | Status | Loan Amount | Loan Type |
|---|---|---|---|
| Open | $275,000 | New Conventional |
Deed History
| Date | Type | Sale Price | Title Company |
|---|---|---|---|
| Warranty Deed | $306,000 | None Available | |
| Warranty Deed | -- | None Available |
Similar Homes in the area
Source: Canopy MLS (Canopy Realtor® Association)
MLS Number: 4173356
APN: 4751-27-1571.000
- 142 Gray Barn Dr
- 131 Fieldhaven Place
- 0 Tucker Rd
- 242 Hamptons Cove Rd
- 152 Painted Bunting Dr
- 193 Tucker Rd
- 111 Painted Bunting Dr
- 132 Hurst Dr
- 0 Hoover Rd
- 816 Perry Rd
- 579 Hoover Rd
- 10.4ac Ostwalt Amity Rd Unit 1
- 10.09ac Ostwalt Amity Rd Unit 2
- 10.07 Ostwalt Amity Rd Unit 3
- 10.05ac Ostwalt Amity Rd Unit 4
- 10ac Ostwalt Amity Rd Unit 5
- 658 Ostwalt Amity Rd
- 860 Perry Rd
- 276 Ostwalt Amity Rd
- TBD Arthurs Rd Unit 9/10
