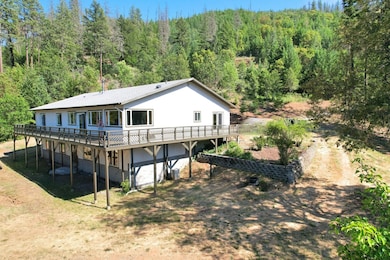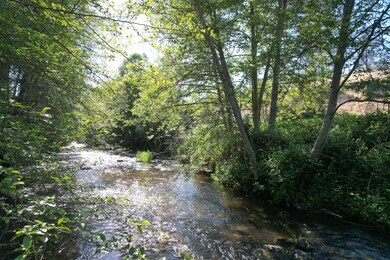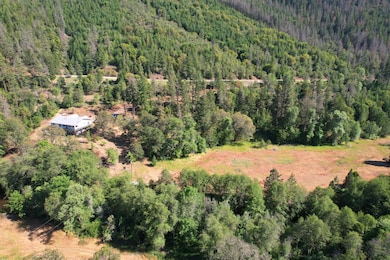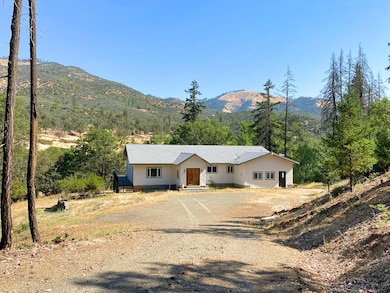
171 Yale Creek Rd Jacksonville, OR 97530
Estimated payment $4,021/month
Highlights
- Horse Property
- 38.05 Acre Lot
- Contemporary Architecture
- River View
- Open Floorplan
- Wooded Lot
About This Home
Opportunity on the Little Applegate River! A recent frozen pipe presents a unique opportunity to own an affordable home that's ready for your finishing. Professionally cleaned & dried w/ doors, cabinets & trim still available to be reused or replaced as you see fit. Spacious home boasts a stunning open floor plan w/ soaring ceilings & 3,192 sq. ft. of living space. Enjoy the comforts of a large office & generous bedrooms, including a wonderful master suite w/ a sizeable walk-in closet & French doors that lead out to the back deck. Open kitchen, quality appliances, along w/ a separate canning kitchen for added convenience. Wrap-around deck to enjoy the sights & sounds of your own river frontage. Propane for cooking & heat, along with a centrally located wood stove. Large daylight basement is ready to be finished as a workshop or extra living space. The 38+ acres are mostly forested, bordered by BLM land w/ established trails & include a meadow along the river's edge. Potential!
Listing Agent
Ramsay Realty Branch Brokerage Email: ramsay@ramsayrealty.com License #200110147
Home Details
Home Type
- Single Family
Est. Annual Taxes
- $3,043
Year Built
- Built in 2003
Lot Details
- 38.05 Acre Lot
- River Front
- Property fronts an easement
- Native Plants
- Sloped Lot
- Wooded Lot
- Property is zoned EFU, EFU
Property Views
- River
- Mountain
- Territorial
Home Design
- Contemporary Architecture
- Frame Construction
- Composition Roof
- Concrete Perimeter Foundation
Interior Spaces
- 3,192 Sq Ft Home
- 1-Story Property
- Open Floorplan
- Double Pane Windows
- Vinyl Clad Windows
- Mud Room
- Great Room
- Home Office
Kitchen
- Oven
- Range with Range Hood
- Microwave
- Dishwasher
- Wine Refrigerator
Flooring
- Wood
- Tile
Bedrooms and Bathrooms
- 3 Bedrooms
- Walk-In Closet
- 2 Full Bathrooms
- Hydromassage or Jetted Bathtub
- Bathtub with Shower
Laundry
- Laundry Room
- Dryer
- Washer
Basement
- Basement Fills Entire Space Under The House
- Natural lighting in basement
Home Security
- Carbon Monoxide Detectors
- Fire and Smoke Detector
Parking
- No Garage
- Gravel Driveway
Schools
- Ruch Outdoor Community Elementary School
- Mcloughlin Middle School
- South Medford High School
Farming
- 3 Irrigated Acres
- Pasture
Utilities
- Central Air
- Space Heater
- Heating System Uses Propane
- Heating System Uses Wood
- Heat Pump System
- Irrigation Water Rights
- Well
- Septic Tank
Additional Features
- Horse Property
- In Flood Plain
Community Details
- No Home Owners Association
- Property is near a preserve or public land
Listing and Financial Details
- Tax Lot 400
- Assessor Parcel Number 10478351
Map
Home Values in the Area
Average Home Value in this Area
Tax History
| Year | Tax Paid | Tax Assessment Tax Assessment Total Assessment is a certain percentage of the fair market value that is determined by local assessors to be the total taxable value of land and additions on the property. | Land | Improvement |
|---|---|---|---|---|
| 2024 | $3,262 | $278,250 | $140,670 | $137,580 |
| 2023 | $3,145 | $270,150 | $136,570 | $133,580 |
| 2022 | $3,043 | $270,150 | $136,570 | $133,580 |
| 2021 | $2,962 | $262,290 | $132,600 | $129,690 |
| 2020 | $2,891 | $254,660 | $128,740 | $125,920 |
| 2019 | $2,819 | $240,050 | $121,350 | $118,700 |
| 2018 | $2,729 | $233,060 | $117,810 | $115,250 |
| 2017 | $2,697 | $233,060 | $117,810 | $115,250 |
| 2016 | $2,647 | $219,690 | $111,040 | $108,650 |
| 2015 | $2,560 | $219,690 | $111,040 | $108,650 |
| 2014 | $2,523 | $207,090 | $104,660 | $102,430 |
Property History
| Date | Event | Price | Change | Sq Ft Price |
|---|---|---|---|---|
| 03/21/2025 03/21/25 | For Sale | $675,000 | -28.6% | $211 / Sq Ft |
| 12/11/2024 12/11/24 | Off Market | $945,000 | -- | -- |
| 11/24/2024 11/24/24 | Price Changed | $945,000 | -0.5% | $296 / Sq Ft |
| 10/01/2024 10/01/24 | Price Changed | $950,000 | -3.1% | $298 / Sq Ft |
| 08/09/2024 08/09/24 | Price Changed | $980,000 | -10.9% | $307 / Sq Ft |
| 06/11/2024 06/11/24 | For Sale | $1,100,000 | -- | $345 / Sq Ft |
Deed History
| Date | Type | Sale Price | Title Company |
|---|---|---|---|
| Warranty Deed | -- | None Listed On Document |
Mortgage History
| Date | Status | Loan Amount | Loan Type |
|---|---|---|---|
| Previous Owner | $149,135 | New Conventional | |
| Previous Owner | $154,000 | Unknown | |
| Previous Owner | $200,000 | Credit Line Revolving | |
| Previous Owner | $105,120 | Unknown |
Similar Homes in Jacksonville, OR
Source: Southern Oregon MLS
MLS Number: 220184326
APN: 10478351
- 1584 Yale Creek Rd
- 4001 Little Applegate Rd
- 10250 Sterling Creek Rd
- 0 Yale Cr Rd Unit 220173653
- 0 Yale Cr Rd Unit 23225019
- 7537 Sterling Creek Rd
- 5300 Yale Creek Rd
- 7935 Upper Applegate Rd
- 7813 Upper Applegate Rd
- 2389 Upper Applegate Rd
- 6918 Griffin Ln
- 1550 Upper Applegate Rd
- 0 Coleman Cr Rd Unit 220195347
- 379 Squirrel Ln
- 3062 Anderson Creek Rd
- 0 Griffin Creek Rd Unit 220195412
- 0 Griffin Creek Rd Unit 220195359
- 6744 Coleman Creek Rd
- 6692 Coleman Creek Rd
- 0 Griffin Cr Rd Unit 479089607






