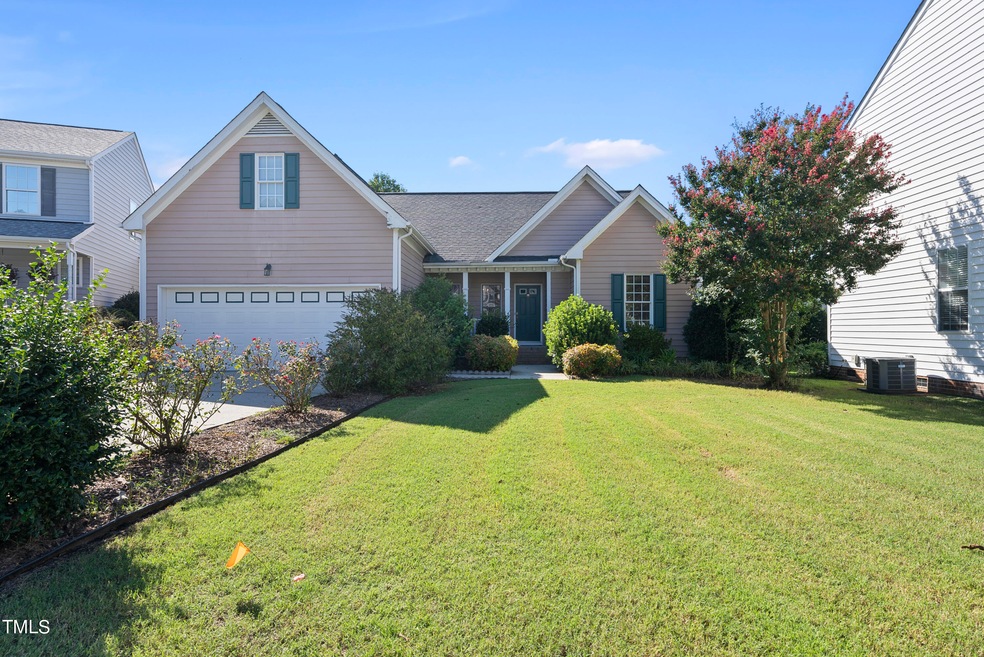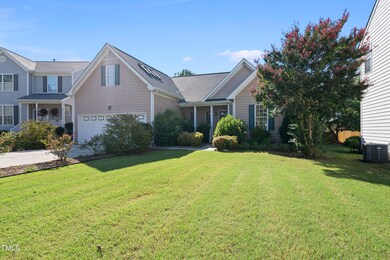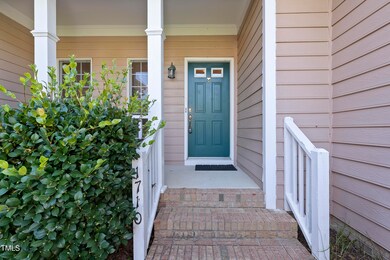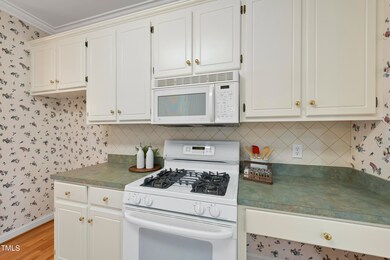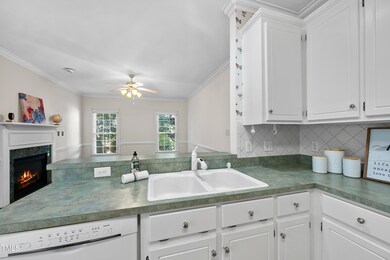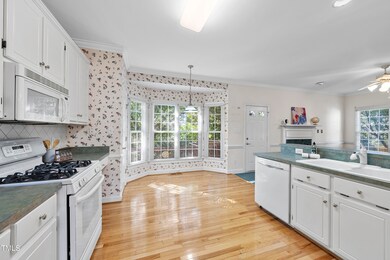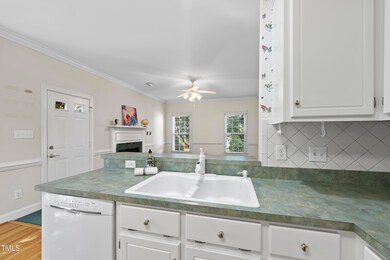
1710 Brashear Ct Apex, NC 27523
West Cary NeighborhoodHighlights
- Ranch Style House
- Wood Flooring
- 2 Car Attached Garage
- Laurel Park Elementary Rated A
- Bonus Room
- Eat-In Kitchen
About This Home
As of October 2024What you've been waiting for...mostly one-level living tucked neatly on a cul de sac lot overlooking the famous DJ's Berry Patch! Split ranch floor plan with a bonus room upstairs otherwise you are on one floor. You'll be able to put your personal touches on this home to make it yours. Nicely proportioned rooms allow you to entertain freely - whether that be in the breakfast nook overlooking your deck & yard or in the dining room that has access to the covered front porch. The two guest bedrooms share a hall bathroom, while the primary suite is tucked on the opposite side creating a place of refuge. The spacious primary bathroom has dual vanities, garden tub & separate walk in shower along with a private water closet. And for that amazing shoe collection the walk in closet will keep you organized. Upstairs this space was used for a home art studio so it is ready for that or reimagine the space for your needs. Either way this room offers lots of flexible space. Back outside you'll appreciate the established landscaping complete with butterfly bush & the oversized deck for your enjoyment. The Cary YMCA is around the corner, Fresh Market & our favorite La Farm Bakery.
Home Details
Home Type
- Single Family
Est. Annual Taxes
- $4,263
Year Built
- Built in 1999
Lot Details
- 7,405 Sq Ft Lot
- Landscaped with Trees
- Back Yard
HOA Fees
- $18 Monthly HOA Fees
Parking
- 2 Car Attached Garage
- 2 Open Parking Spaces
Home Design
- Ranch Style House
- Block Foundation
- Shingle Roof
Interior Spaces
- 1,902 Sq Ft Home
- Ceiling Fan
- Entrance Foyer
- Living Room with Fireplace
- Dining Room
- Bonus Room
Kitchen
- Eat-In Kitchen
- Electric Range
- Dishwasher
Flooring
- Wood
- Tile
- Vinyl
Bedrooms and Bathrooms
- 3 Bedrooms
- Walk-In Closet
- 2 Full Bathrooms
- Soaking Tub
- Walk-in Shower
Laundry
- Laundry Room
- Laundry on main level
Schools
- Laurel Park Elementary School
- Salem Middle School
- Green Hope High School
Utilities
- Forced Air Heating and Cooling System
- Natural Gas Connected
Community Details
- St James Village HOA, Phone Number (919) 649-0653
- St James Village Subdivision
Listing and Financial Details
- Assessor Parcel Number 0743606648
Map
Home Values in the Area
Average Home Value in this Area
Property History
| Date | Event | Price | Change | Sq Ft Price |
|---|---|---|---|---|
| 10/22/2024 10/22/24 | Sold | $515,000 | -1.9% | $271 / Sq Ft |
| 09/20/2024 09/20/24 | Pending | -- | -- | -- |
| 09/05/2024 09/05/24 | For Sale | $525,000 | -- | $276 / Sq Ft |
Tax History
| Year | Tax Paid | Tax Assessment Tax Assessment Total Assessment is a certain percentage of the fair market value that is determined by local assessors to be the total taxable value of land and additions on the property. | Land | Improvement |
|---|---|---|---|---|
| 2024 | $4,263 | $497,184 | $165,000 | $332,184 |
| 2023 | $3,534 | $320,371 | $87,000 | $233,371 |
| 2022 | $3,318 | $320,371 | $87,000 | $233,371 |
| 2021 | $3,192 | $320,371 | $87,000 | $233,371 |
| 2020 | $3,160 | $320,371 | $87,000 | $233,371 |
| 2019 | $2,910 | $254,507 | $72,000 | $182,507 |
| 2018 | $2,742 | $254,507 | $72,000 | $182,507 |
| 2017 | $2,552 | $254,507 | $72,000 | $182,507 |
| 2016 | $2,515 | $254,507 | $72,000 | $182,507 |
| 2015 | $2,397 | $236,608 | $60,000 | $176,608 |
| 2014 | $2,310 | $236,608 | $60,000 | $176,608 |
Mortgage History
| Date | Status | Loan Amount | Loan Type |
|---|---|---|---|
| Previous Owner | $60,000 | Credit Line Revolving |
Deed History
| Date | Type | Sale Price | Title Company |
|---|---|---|---|
| Quit Claim Deed | -- | None Listed On Document | |
| Warranty Deed | $515,000 | Longleaf Title Insurance | |
| Warranty Deed | $177,500 | -- |
Similar Homes in Apex, NC
Source: Doorify MLS
MLS Number: 10050656
APN: 0743.19-60-6648-000
- 1529 Salem Church Rd
- 117 Gravel Brook Ct
- 200 Gravel Brook Ct
- 1028 Dotson Way
- 1100 Dotson Way
- 101 Tussled Ivy Way
- 900 Ambergate Station
- 1305 Holt Rd
- 912 Ambergate Station
- 408 Torwood Cir
- 2132 Royal Berry Ct
- 1624 Cone Ave
- 424 Hopwood Way
- 102 Stagville Ct
- 966 Shoofly Path
- 1636 Cone Ave
- 421 Raven Cliff St
- 989 Ambergate Station
- 992 Ambergate Station
- 1612 Us 64 Hwy W
