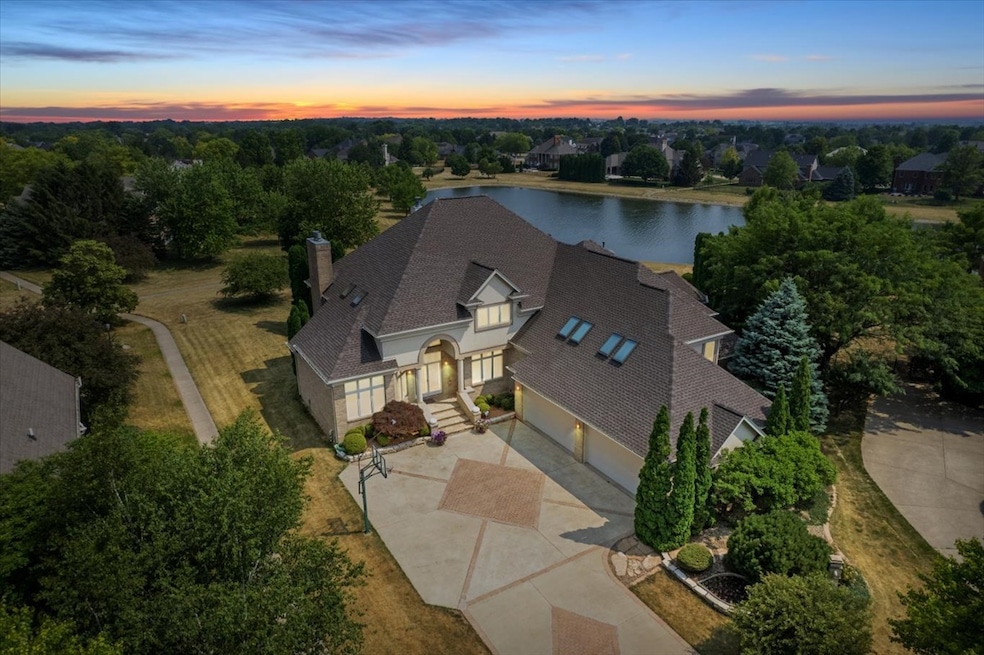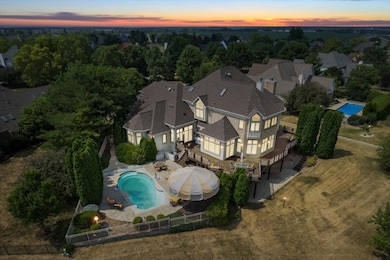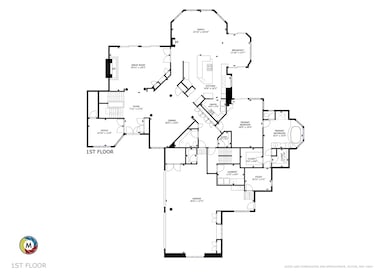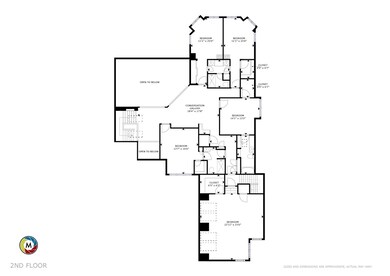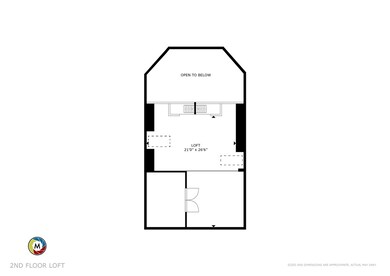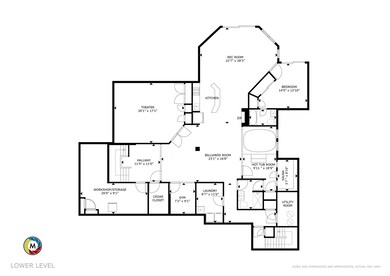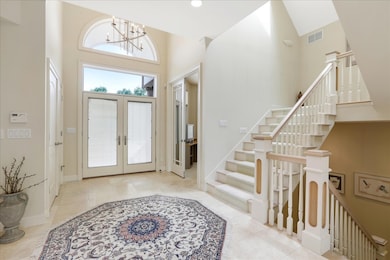1710 Brighton Ct Champaign, IL 61822
The Trails at Brittany NeighborhoodEstimated payment $12,391/month
Highlights
- Lake Front
- Home Theater
- Heated Floors
- Centennial High School Rated A-
- Pool House
- Open Floorplan
About This Home
Discover this extraordinary and artfully crafted architectural custom built masterpiece one owner house located in the picturesque subdivision of Trails at Brittany in Champaign. This contemporary gem, designed by a meticulous architect and custom builder, unfolds across more than 9,000 square feet of luxurious living space. The residence encompasses six beautifully appointed bedrooms and seven full bathrooms, distributed across three and a half levels. The stunning interior features four fireplaces, a central vacuum system, a dedicated home office, and a bonus room that doubles as a playroom. A cozy conversation gallery on the second floor, complete with a half-kitchenette, serves as a charming centerpiece, while an auxiliary kitchen/pantry and an expansive laundry room contribute to the overall functionality. Double-pane Pella windows with embedded mini-blinds complement the custom draperies, illuminating every corner of this elegant home. The lower level, sprawling over 2,800 square feet, hosts an in-home theater, an exercise room, a recreation room, an indoor hot tub jacuzzi, and a sauna. You'll also find a second laundry room, an enchanting aquarium, a fireplace, a cedar closet, a workshop/storage room, a fully equipped kitchen and bar, and direct access to the lakefront patio and pool. The master suite on the first floor offers a lavish bath fitted with double sinks, a whirlpool tub, a European rain shower, a water jet system, and heated marble floors. Two walk-in closets adjoin a serene library and relaxation room. The exquisitely designed powder room features floor-to-ceiling mirrors adorned with granite. Enjoy an open-concept, grand-scale kitchen, family room, living room, and wet bar, all bathed in ambient lighting. Access the wraparound deck with a picturesque lake view, perfect for relaxation and entertainment. The state-of-the-art kitchen by Plank's Custom Cabinetry is complete with an oversized center island, Italian Gaggenau gas and electric cooktops, a retractable exhaust hood, a boiler-fryer and grill, built-in Thermador wall oven and warmer, Sub-Zero refrigerators, and a Fisher & Paykel double-drawer dishwasher. The second floor features four bedrooms with three full baths, a conversation gallery, a kitchenette, and a bonus room with two queen-size Murphy beds. The finished loft is accessible from two bedrooms. A four-car heated garage features a kitchen sink, a cooking station, three large storage closets, a mudroom, electric vehicle (EV) charger, and an emergency power generator system. The fenced outdoor pool area boasts a seating deck with an oversized umbrella, a pool house bathroom, Lawn sprinkler system, and walking access to the lake. The home has a new roof (2019) and is equipped with a four-zoned HVAC system, and an audio/satellite control system in all rooms, poolside, and the garage. Ready for future upgrades like fiber optics, the house comes with blank conduits connecting the basement audio/internet panel to the 1st and 2nd floors, the master bedroom, and the attic. A security camera system surrounds the house and can be connected to the internet for remote viewing. Welcome to your new dream home.
Home Details
Home Type
- Single Family
Est. Annual Taxes
- $29,805
Year Built
- Built in 2002
Lot Details
- Lot Dimensions are 41.08 x 170 x 168.66 x 170
- Lake Front
- Cul-De-Sac
- Corner Lot
- Sprinkler System
Parking
- 4 Car Attached Garage
- Garage ceiling height seven feet or more
- Heated Garage
- Garage Transmitter
- Garage Door Opener
- Driveway
- Parking Included in Price
Home Design
- Contemporary Architecture
- Asphalt Roof
- Concrete Perimeter Foundation
Interior Spaces
- 9,254 Sq Ft Home
- 3-Story Property
- Open Floorplan
- Wet Bar
- Central Vacuum
- Built-In Features
- Bookcases
- Bar Fridge
- Dry Bar
- Ceiling height of 10 feet or more
- Ceiling Fan
- Skylights
- Double Sided Fireplace
- Heatilator
- Attached Fireplace Door
- Gas Log Fireplace
- Fireplace Features Masonry
- Electric Fireplace
- Blinds
- Center Hall Plan
- Family Room with Fireplace
- 4 Fireplaces
- Living Room with Fireplace
- Breakfast Room
- Formal Dining Room
- Home Theater
- Home Office
- Recreation Room
- Bonus Room
- Game Room
- Workshop
- Utility Room with Study Area
- Home Gym
Kitchen
- Gas Oven
- Gas Cooktop
- Indoor Grill
- Microwave
- High End Refrigerator
- Freezer
- Dishwasher
- Wine Refrigerator
- Stainless Steel Appliances
- Granite Countertops
- Trash Compactor
- Disposal
Flooring
- Partially Carpeted
- Heated Floors
- Laminate
- Marble
- Porcelain Tile
Bedrooms and Bathrooms
- 6 Bedrooms
- 6 Potential Bedrooms
- Main Floor Bedroom
- Fireplace in Primary Bedroom
- Walk-In Closet
- Bathroom on Main Level
- Bidet
- Dual Sinks
- Whirlpool Bathtub
- Shower Body Spray
- Separate Shower
Laundry
- Laundry Room
- Laundry in multiple locations
- Dryer
- Washer
- Sink Near Laundry
- Laundry Chute
Finished Basement
- English Basement
- Walk-Up Access
- Exterior Basement Entry
- Sump Pump
- Fireplace in Basement
- Sub-Basement
- Bedroom in Basement
- Recreation or Family Area in Basement
- Finished Basement Bathroom
- Basement Storage
Home Security
- Home Security System
- Intercom
- Storm Screens
- Storm Doors
- Carbon Monoxide Detectors
Accessible Home Design
- Halls are 42 inches wide
Pool
- Pool House
- In Ground Pool
- Spa
Outdoor Features
- Deck
- Brick Porch or Patio
Utilities
- Whole House Fan
- Forced Air Zoned Heating and Cooling System
- Heating System Uses Natural Gas
- Vented Exhaust Fan
- Heating System Uses Steam
- 400 Amp
- Power Generator
- Multiple Water Heaters
- Gas Water Heater
- High Speed Internet
- Satellite Dish
- Cable TV Available
Community Details
- Community Lake
- Common Area
Listing and Financial Details
- Homeowner Tax Exemptions
Map
Home Values in the Area
Average Home Value in this Area
Tax History
| Year | Tax Paid | Tax Assessment Tax Assessment Total Assessment is a certain percentage of the fair market value that is determined by local assessors to be the total taxable value of land and additions on the property. | Land | Improvement |
|---|---|---|---|---|
| 2023 | $32,345 | $354,470 | $53,610 | $300,860 |
| 2022 | $29,805 | $330,660 | $50,010 | $280,650 |
| 2021 | $29,106 | $324,820 | $49,130 | $275,690 |
| 2020 | $28,840 | $321,600 | $48,640 | $272,960 |
| 2019 | $27,987 | $316,230 | $47,830 | $268,400 |
| 2018 | $27,941 | $316,230 | $47,830 | $268,400 |
| 2017 | $27,383 | $309,790 | $47,830 | $261,960 |
| 2016 | $25,098 | $309,790 | $47,830 | $261,960 |
| 2015 | $25,719 | $309,790 | $47,830 | $261,960 |
| 2014 | $25,524 | $309,790 | $47,830 | $261,960 |
| 2013 | $25,300 | $309,790 | $47,830 | $261,960 |
Property History
| Date | Event | Price | Change | Sq Ft Price |
|---|---|---|---|---|
| 07/08/2024 07/08/24 | For Sale | $1,775,000 | -- | $192 / Sq Ft |
Mortgage History
| Date | Status | Loan Amount | Loan Type |
|---|---|---|---|
| Closed | $480,000 | Stand Alone Refi Refinance Of Original Loan | |
| Closed | $1,140,000 | Credit Line Revolving | |
| Closed | $710,000 | Credit Line Revolving | |
| Closed | $821,000 | Fannie Mae Freddie Mac |
Source: Midwest Real Estate Data (MRED)
MLS Number: 12101968
APN: 03-20-20-227-008
- 1709 Brighton Ct
- 1804 Foxborough Ct
- 4405 Trostshire Cir
- 4302 Curtis Meadow Dr
- 1904 Mullikin Dr
- 4201 Brittany Trail Dr
- 4701 Chestnut Grove Dr
- 4703 W Kirby Ave
- 4804 Chestnut Grove Dr
- 1504 Wyndemere Point Dr
- 4006 Lakepoint Rd
- 1603 English Oak Dr
- 1909 Savanna Dr
- 1519 Bridge Point Ln
- 1917 Woodfield Rd
- 1801 Cobblefield Ct
- 1505 English Oak Dr
- 1907 Byrnebruk Dr
- 4010 Clubhouse Dr
- 1512 Cobblefield Rd
