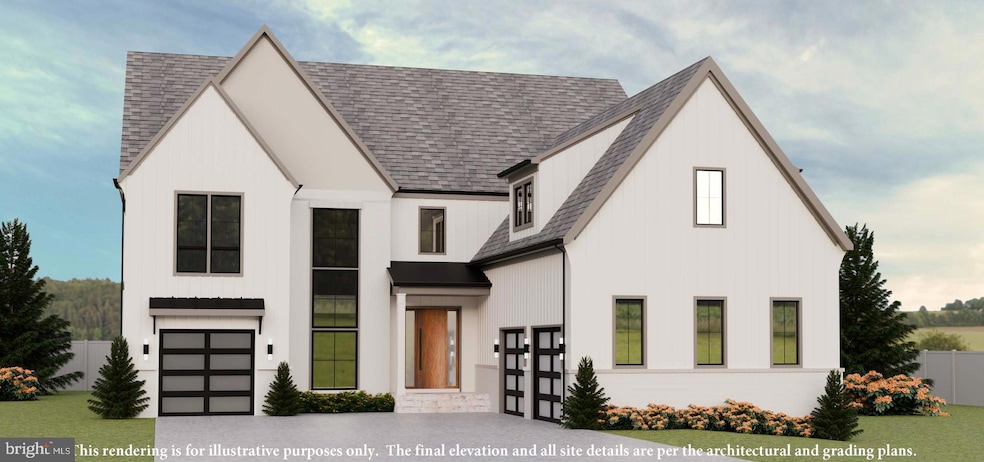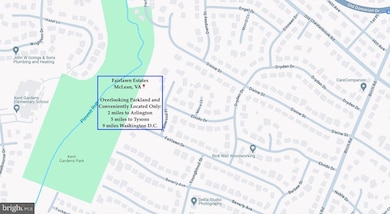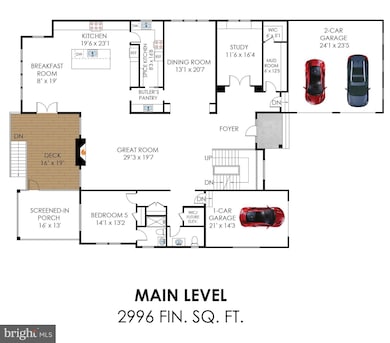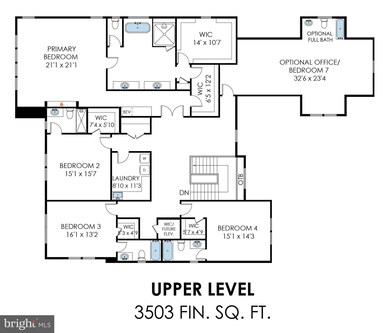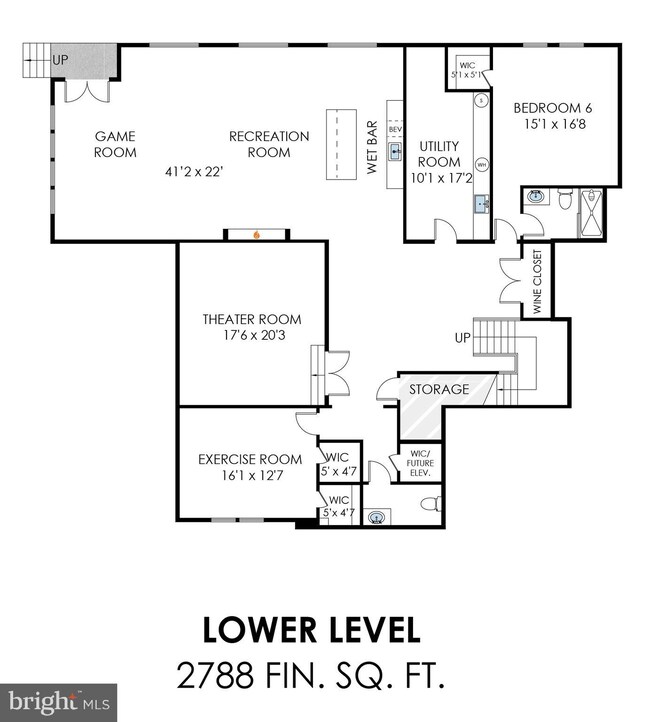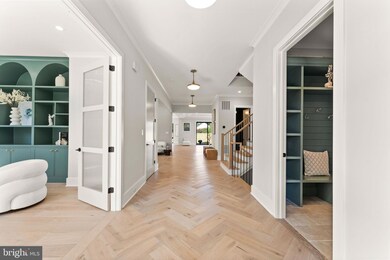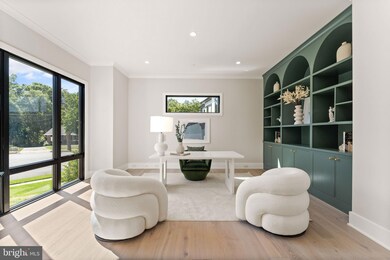
1710 Dalewood Place McLean, VA 22101
Estimated payment $23,279/month
Highlights
- Second Kitchen
- Home Theater
- View of Trees or Woods
- Kent Gardens Elementary School Rated A
- New Construction
- Property is near a park
About This Home
Experience luxury living at its finest, fall in love, make it your forever home. Introducing the Capri, a brand new custom design from JDA to be built for early 2026 delivery! See floor plans in photos and the document section. A buyer may still customize selections for a limited period of time. This exciting new model includes a stunning two story foyer opening to the great room, incredible chef's kitchen, a separate spice kitchen/pantry, large dining room, study, main level guest bedroom, stacked closets for an optional elevator, screened porch, deck and 3-car garage, sited on an amazing .55-acre lot backing to parkland! The primary suite and three additional large bedrooms are on the second level along with an upper level sitting area, plus an optional additional bedroom suite or office over the garage. The lower level includes a large rec room with game room area and wet bar, theater, exercise room and guest bedroom suite. You will love this spacious lot with plenty of room for a pool. Fairlawn Estates by JDA Custom Homes, is a new luxury home enclave in McLean near the Arlington Border. Each estate home in this development will be a completely unique model. Only two of the lots, including this lot back to Kent Gardens Park. All interior photos and the virtual tour link showcase the Lucca, JDA’s newest model, just sold in Fairlawn Estates. JDA has been a leading luxury home builder offering complete design build services in Northern Virginia for 33 years.
Home Details
Home Type
- Single Family
Est. Annual Taxes
- $12,288
Year Built
- Built in 2025 | New Construction
Lot Details
- 0.55 Acre Lot
- Backs to Trees or Woods
- Property is in excellent condition
- Property is zoned 130
Parking
- 3 Car Direct Access Garage
Home Design
- Transitional Architecture
- Brick Exterior Construction
- Architectural Shingle Roof
- Concrete Perimeter Foundation
- HardiePlank Type
Interior Spaces
- Property has 3 Levels
- Wet Bar
- Gas Fireplace
- Mud Room
- Great Room
- Dining Room
- Home Theater
- Den
- Recreation Room
- Home Gym
- Views of Woods
- Finished Basement
Kitchen
- Second Kitchen
- Breakfast Room
- Butlers Pantry
- Built-In Range
- Range Hood
- Built-In Microwave
- Dishwasher
- Disposal
Bedrooms and Bathrooms
- En-Suite Primary Bedroom
Laundry
- Laundry Room
- Washer and Dryer Hookup
Location
- Flood Risk
- Property is near a park
Schools
- Kent Gardens Elementary School
- Longfellow Middle School
- Mclean High School
Utilities
- Forced Air Heating and Cooling System
- Natural Gas Water Heater
Community Details
- No Home Owners Association
- Built by J.D.A. Custom Homes
- El Nido Estates Subdivision
Listing and Financial Details
- Coming Soon on 12/1/25
- Tax Lot 1D
- Assessor Parcel Number 0304 43 0001D
Map
Home Values in the Area
Average Home Value in this Area
Tax History
| Year | Tax Paid | Tax Assessment Tax Assessment Total Assessment is a certain percentage of the fair market value that is determined by local assessors to be the total taxable value of land and additions on the property. | Land | Improvement |
|---|---|---|---|---|
| 2024 | $12,288 | $1,040,000 | $1,040,000 | $0 |
| 2023 | -- | -- | -- | -- |
Property History
| Date | Event | Price | Change | Sq Ft Price |
|---|---|---|---|---|
| 04/12/2024 04/12/24 | Price Changed | $3,995,000 | -- | $465 / Sq Ft |
Similar Homes in McLean, VA
Source: Bright MLS
MLS Number: VAFX2160808
APN: 0304-43-0001D
- 1712 Dalewood Place
- 1710 Dalewood Place
- 6539 Fairlawn Dr
- 6535 Fairlawn Dr
- 6529 Fairlawn Dr
- 6638 Hazel Ln
- 1718 Chateau Ct
- 1806 Barbee St
- 1603 Aerie Ln
- 6506 Old Chesterbrook Rd
- 1914 & 1912 Birch Rd
- 1616 6th Place
- 6513 Hitt Ave
- 1601 Wrightson Dr
- 1811 Lansing Ct
- 1617 Woodmoor Ln
- 1600 Wrightson Dr
- 6813 Felix St
- 1905 Lamson Place
- 1533 Longfellow St
