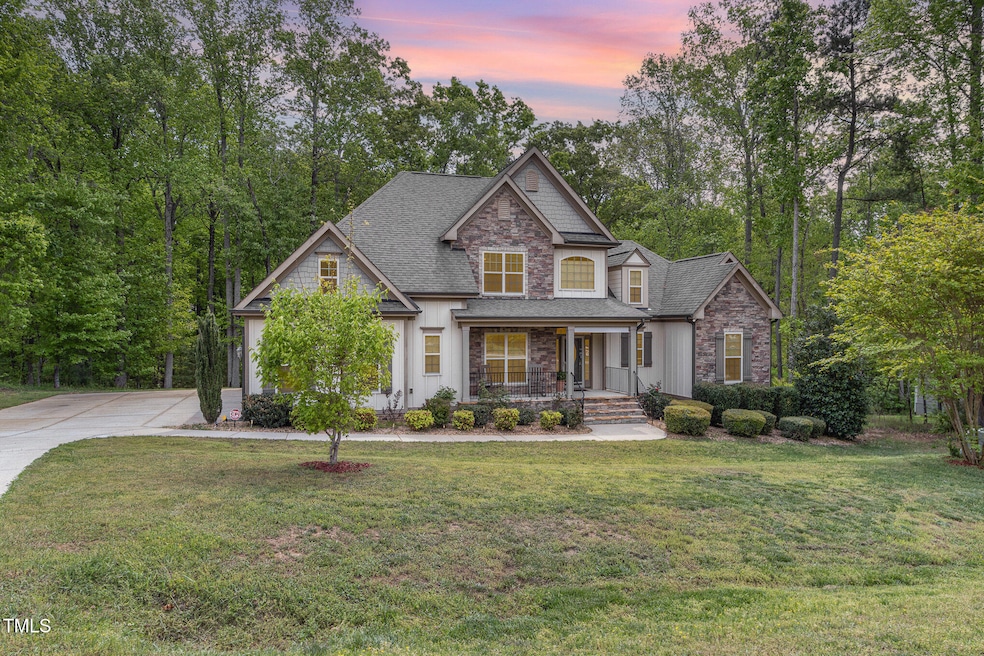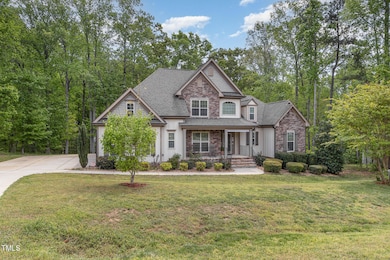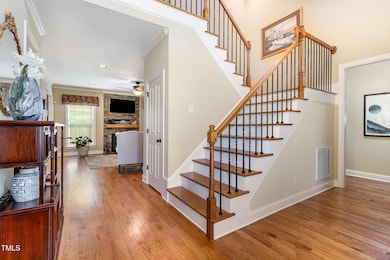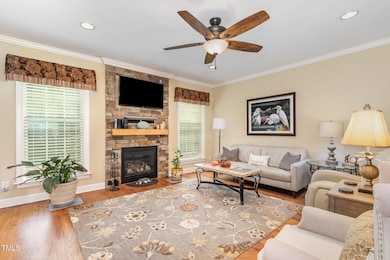
1710 Eddy Ct Franklinton, NC 27525
Estimated payment $3,663/month
Highlights
- Very Popular Property
- Wood Flooring
- Attic
- Transitional Architecture
- Main Floor Primary Bedroom
- Bonus Room
About This Home
Step into a home where quality and comfort blend seamlessly, located in a beautiful Franklinton neighborhood featuring large, wooded lots. The front porch beckons and the foyer welcomes you with a stunning two-story expansive view of the second-floor landing. This two-story home features three bedrooms, along with a large bonus room that offers additional flexible living space, and two full bathrooms and a half bath. The spacious primary suite is located on the main floor, has a tray ceiling and hardwood floor, and is designed for relaxation, complete with an en-suite bathroom with stand-alone shower and large, jacuzzi tub and a fabulous, over-sized, walk-in closet with built-in wood shelving. The upstairs full bathroom has been recently remodeled and showcases an open shower concept. Throughout the main living areas, beautiful hardwood floors create a warm and inviting atmosphere. The kitchen features ample tall maple wood cabinets and granite countertops, a bar for quick meals and an eat-in area for casual family meals with access to the screened-in deck through sliding glass doors. All appliances convey with the home, including a Bosch dishwasher and Whirlpool washer and dryer replaced within last six years. The living room's stone gas fireplace adds a touch of warmth and cozy charm. Enjoy gatherings in the formal dining room. Outside, picture yourself unwinding on the screened porch, enjoying the sunshine on the patio below, or exploring the large, almost one-acre yard, bordered by dense tall trees. The convenience of a large, side-entry, three-car garage is a fantastic bonus! This home has been built with beautiful attention to detail, showcasing high-quality construction, architectural design and energy-saving conveniences at every turn, including a Rinnai tankless, on-demand hot water heater, a whole-house water filtration system and a recently installed Generac whole-house generator transfer switch to power a future generator installation. There is unlimited storage between the insulated, walk-in, under house crawl space and the large, unfinished walk-in attic, which also offers potential for future build-out. This isn't just a house; it's a place to truly feel at home!
Home Details
Home Type
- Single Family
Est. Annual Taxes
- $3,774
Year Built
- Built in 2012
Lot Details
- 0.89 Acre Lot
- Landscaped
- Private Yard
Parking
- 3 Car Attached Garage
- Workshop in Garage
- Side Facing Garage
- Garage Door Opener
- 5 Open Parking Spaces
Home Design
- Transitional Architecture
- Pillar, Post or Pier Foundation
- Architectural Shingle Roof
- Shake Siding
- Stone Veneer
Interior Spaces
- 2,545 Sq Ft Home
- 2-Story Property
- Crown Molding
- Tray Ceiling
- Smooth Ceilings
- High Ceiling
- Ceiling Fan
- Entrance Foyer
- Living Room with Fireplace
- Dining Room
- Bonus Room
- Screened Porch
- Unfinished Attic
Kitchen
- Eat-In Kitchen
- Electric Range
- Microwave
- Dishwasher
- Stainless Steel Appliances
- Granite Countertops
Flooring
- Wood
- Carpet
- Tile
Bedrooms and Bathrooms
- 3 Bedrooms
- Primary Bedroom on Main
- Walk-In Closet
- Private Water Closet
- Separate Shower in Primary Bathroom
- Soaking Tub
- Walk-in Shower
Laundry
- Laundry Room
- Laundry on main level
- Dryer
- Washer
Outdoor Features
- Patio
- Rain Gutters
Schools
- Tar River Elementary School
- Hawley Middle School
- S Granville High School
Utilities
- Forced Air Heating and Cooling System
- Well
- Tankless Water Heater
- Septic Tank
Community Details
- No Home Owners Association
- The Oaks At Ironwood Subdivision
Listing and Financial Details
- Assessor Parcel Number 182500970492
Map
Home Values in the Area
Average Home Value in this Area
Tax History
| Year | Tax Paid | Tax Assessment Tax Assessment Total Assessment is a certain percentage of the fair market value that is determined by local assessors to be the total taxable value of land and additions on the property. | Land | Improvement |
|---|---|---|---|---|
| 2024 | $3,774 | $534,091 | $100,000 | $434,091 |
| 2023 | $3,774 | $321,917 | $55,000 | $266,917 |
| 2022 | $3,006 | $321,917 | $55,000 | $266,917 |
| 2021 | $1,370 | $321,917 | $55,000 | $266,917 |
| 2020 | $1,370 | $321,917 | $55,000 | $266,917 |
| 2019 | $2,817 | $321,917 | $55,000 | $266,917 |
| 2018 | $2,817 | $321,917 | $55,000 | $266,917 |
| 2016 | $2,746 | $300,227 | $55,000 | $245,227 |
| 2015 | $2,591 | $300,227 | $55,000 | $245,227 |
| 2014 | $2,582 | $300,227 | $55,000 | $245,227 |
| 2013 | -- | $395,066 | $55,000 | $340,066 |
Property History
| Date | Event | Price | Change | Sq Ft Price |
|---|---|---|---|---|
| 04/24/2025 04/24/25 | For Sale | $599,900 | -- | $236 / Sq Ft |
Deed History
| Date | Type | Sale Price | Title Company |
|---|---|---|---|
| Warranty Deed | -- | None Listed On Document | |
| Warranty Deed | -- | None Listed On Document | |
| Warranty Deed | $240,000 | -- | |
| Interfamily Deed Transfer | -- | None Available | |
| Warranty Deed | $330,000 | None Available | |
| Warranty Deed | $290,000 | None Available | |
| Special Warranty Deed | $46,000 | None Available | |
| Trustee Deed | $28,000 | -- | |
| Warranty Deed | $198,000 | -- |
Mortgage History
| Date | Status | Loan Amount | Loan Type |
|---|---|---|---|
| Previous Owner | $90,000 | New Conventional | |
| Previous Owner | $213,900 | Stand Alone Refi Refinance Of Original Loan | |
| Previous Owner | $17,250 | New Conventional |
Similar Homes in Franklinton, NC
Source: Doorify MLS
MLS Number: 10091267
APN: 182500970492
- 1726 Rapids Ct
- 1726 River Club Way
- 3805 Watermark Dr
- 1763 River Club Way
- 3601 River Watch Ln
- 3400 River Manor Ct
- 4116 Tall Pine Dr
- 3638 Pine Needles Dr
- 4330 Medicus Ln
- 1354 Red Bud Ct
- 2030 Lonesome Dove Dr
- 4045 Hillside Dr
- 1226 Woodland Church Rd
- 1503 Anterra Dr
- 2120 Sterling Creek Ln
- 1198 Rogers Farm Rd
- 3220 Brassfield Rd
- 1196 Smith Creek Way
- 3803 Dr
- 1154 Smith Creek Way






