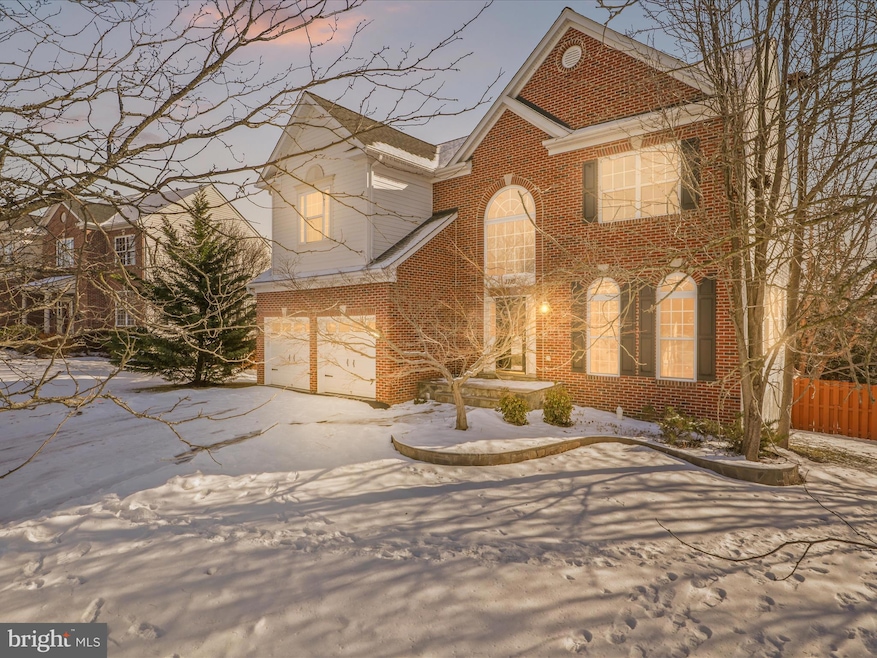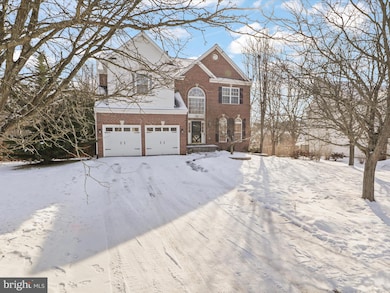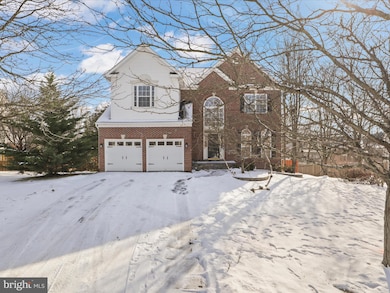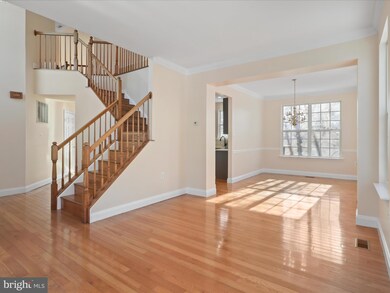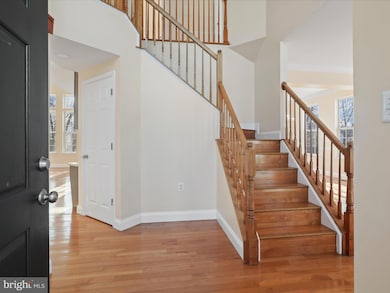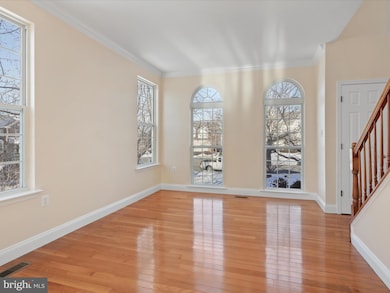
1710 Fairleigh Ct NE Leesburg, VA 20176
Highlights
- Open Floorplan
- Deck
- Wood Flooring
- Colonial Architecture
- Recreation Room
- 1 Fireplace
About This Home
As of February 2025DON'T MISSED THE OPPORTUNITY TO OWN THIS BEAUTIFUL COLONIAL BRICK FRONT LOCKMEADE MODEL. 3 FINISH LEVELS. 4 BEDROOMS AND 3.5 BATHROOMS. STEP IN TO THE TWO-STORY FOYER WITH HARDWOOD FLOORS THAT FLOW INTO THE FORMAL LIVING AND DINING ROOMS. THE KITCHEN FEATURES CORIAN COUNTERTOPS, SS APPLIANCES AND AMPLE CABINETRY, PROVIDING BOTH FUNCTIONALITY AND STYLE FOR COOKING AND ENTERTAINING. A COZY FAMILY ROOM WITH WOOD BURNING FIREPLACE. CUSTOM DECK WITH STAIRS LEADING TO THE FULLY FENCED YARD AND STONE PATIO —PERFECT FOR OUTDOOR GATHERINGS.UPSTAIRS, THE LARGE PRIMARY SUITE WITH TWO WALKING CLOSETS AND AN UPGRADED BATHROOM WITH SHOWER AND SOAKING TAB. DOWN THE HALL THREE ADDITIONAL BEDROOMS SHARE A FULL BATHROOM, AND A CONVENIENT LAUNDRY ADDS TO THE HOME'S FUNCTIONALITY. THE BASEMENT EXPAND YOUR LIVING OPTIONS INCLUDES A LARGE RECREATION ROOM, A KITCHENETTE A DEN/5TH BEDROOM/HOME OFFICE AND A FULL BATHROOM. PERFECT SPACE FOR GUESS, IN LAWS OR TO SUIT YOUR NEEDS.
Fresh paint.
Potomac Crossing offers an array of amenities, including scenic walking trails, tot lots, and a community pool. The home is also a short distance of Morven Park, a historic 1,000-acre estate featuring hiking trails, gardens, and more. Located just minutes from shopping, dining, and Downtown Leesburg, this home combines modern updates, timeless design, and a prime location. Don’t miss the chance to make this move-in-ready your own.
Home Details
Home Type
- Single Family
Est. Annual Taxes
- $7,793
Year Built
- Built in 2001
Lot Details
- 10,454 Sq Ft Lot
- Property is Fully Fenced
- Front Yard
- Property is in very good condition
- Property is zoned LB:PRC
HOA Fees
- $68 Monthly HOA Fees
Parking
- 2 Car Attached Garage
- Front Facing Garage
- Garage Door Opener
Home Design
- Colonial Architecture
- Brick Exterior Construction
- Block Foundation
- Architectural Shingle Roof
- Masonry
Interior Spaces
- Property has 3 Levels
- Open Floorplan
- Recessed Lighting
- 1 Fireplace
- Family Room Off Kitchen
- Living Room
- Formal Dining Room
- Recreation Room
- Finished Basement
Kitchen
- Eat-In Kitchen
- Electric Oven or Range
- Built-In Microwave
- Ice Maker
- Dishwasher
- Disposal
Flooring
- Wood
- Ceramic Tile
Bedrooms and Bathrooms
- Walk-In Closet
- Soaking Tub
Laundry
- Dryer
- Washer
Outdoor Features
- Deck
- Patio
- Shed
Utilities
- Forced Air Heating and Cooling System
- Vented Exhaust Fan
- Natural Gas Water Heater
- Phone Available
- Cable TV Available
Listing and Financial Details
- Tax Lot 747
- Assessor Parcel Number 146254862000
Community Details
Overview
- Potomac Crossing Homeowners Association
- Built by ARCADIA
- Potomac Crossing Subdivision, Lockmeade Floorplan
Recreation
- Community Pool
Map
Home Values in the Area
Average Home Value in this Area
Property History
| Date | Event | Price | Change | Sq Ft Price |
|---|---|---|---|---|
| 02/21/2025 02/21/25 | Sold | $910,000 | +1.1% | $279 / Sq Ft |
| 02/01/2025 02/01/25 | Pending | -- | -- | -- |
| 01/24/2025 01/24/25 | For Sale | $899,999 | +125.0% | $276 / Sq Ft |
| 01/23/2013 01/23/13 | Sold | $400,000 | -1.8% | $179 / Sq Ft |
| 10/15/2012 10/15/12 | Price Changed | $407,400 | +1.9% | $182 / Sq Ft |
| 08/16/2012 08/16/12 | Pending | -- | -- | -- |
| 08/08/2012 08/08/12 | For Sale | $399,900 | -- | $179 / Sq Ft |
Tax History
| Year | Tax Paid | Tax Assessment Tax Assessment Total Assessment is a certain percentage of the fair market value that is determined by local assessors to be the total taxable value of land and additions on the property. | Land | Improvement |
|---|---|---|---|---|
| 2024 | $6,467 | $747,630 | $239,900 | $507,730 |
| 2023 | $6,361 | $726,950 | $239,900 | $487,050 |
| 2022 | $6,054 | $680,210 | $229,900 | $450,310 |
| 2021 | $5,822 | $594,060 | $179,900 | $414,160 |
| 2020 | $5,541 | $535,350 | $179,900 | $355,450 |
| 2019 | $5,414 | $518,110 | $179,900 | $338,210 |
| 2018 | $5,456 | $502,850 | $149,900 | $352,950 |
| 2017 | $5,355 | $475,990 | $149,900 | $326,090 |
| 2016 | $5,346 | $466,900 | $0 | $0 |
| 2015 | $841 | $319,440 | $0 | $319,440 |
| 2014 | $819 | $297,420 | $0 | $297,420 |
Mortgage History
| Date | Status | Loan Amount | Loan Type |
|---|---|---|---|
| Open | $864,500 | New Conventional | |
| Previous Owner | $200,000 | Commercial | |
| Previous Owner | $386,000 | FHA | |
| Previous Owner | $465,680 | New Conventional | |
| Previous Owner | $236,119 | No Value Available |
Deed History
| Date | Type | Sale Price | Title Company |
|---|---|---|---|
| Deed | $910,000 | Cardinal Title Group | |
| Warranty Deed | $400,000 | -- | |
| Special Warranty Deed | $582,100 | -- | |
| Warranty Deed | $582,100 | -- | |
| Deed | $295,149 | -- |
Similar Homes in Leesburg, VA
Source: Bright MLS
MLS Number: VALO2086304
APN: 146-25-4862
- 837 Ferndale Terrace NE
- 832 Smartts Ln NE
- 1804 Woods Edge Dr NE
- 808 Balls Bluff Rd NE
- 1202 Cambria Terrace NE
- 1630 Field Sparrow Terrace NE
- 1129 Huntmaster Terrace NE Unit 302
- 1117 Huntmaster Terrace NE Unit 101
- 1120 Huntmaster Terrace NE Unit 301
- 1002 Clymer Ct NE
- 1004 Forbes Ct NE
- 530 Covington Terrace NE
- 1255 Barksdale Dr NE
- 510 Appletree Dr NE
- 1003 Nelson Ct NE
- 0 Lamz Place Unit VALO2053484
- 1248 Barksdale Dr NE
- 812 Rust Dr NE
- 109 Tolocka Terrace NE
- 710 North St NE
