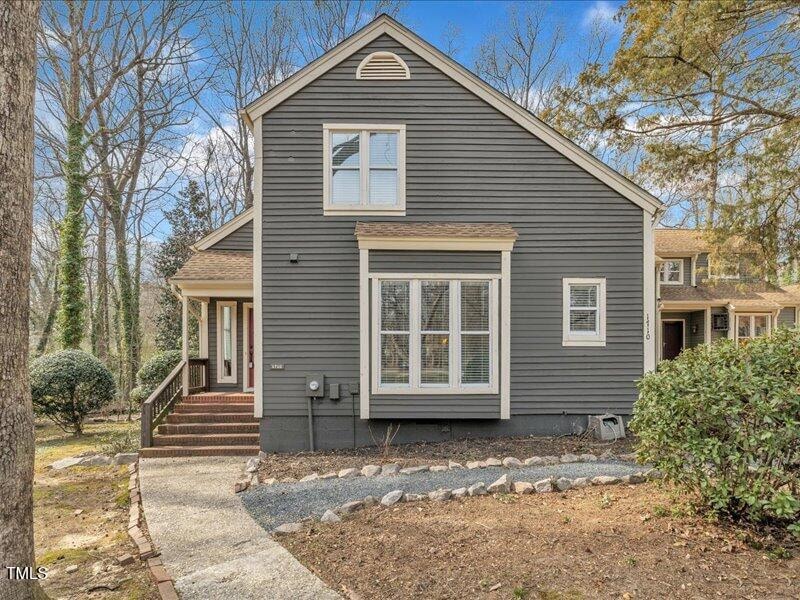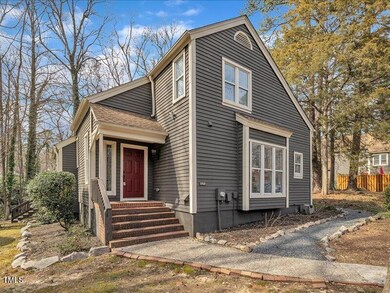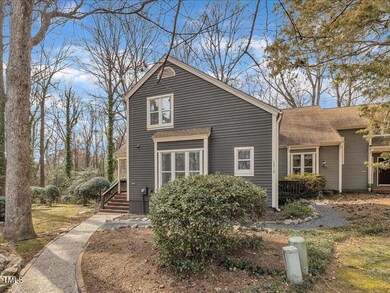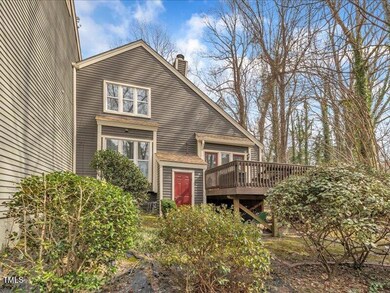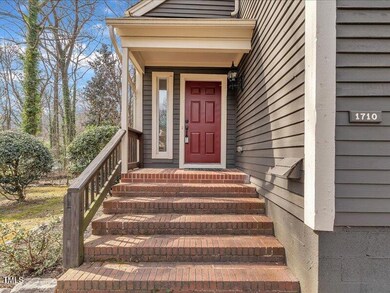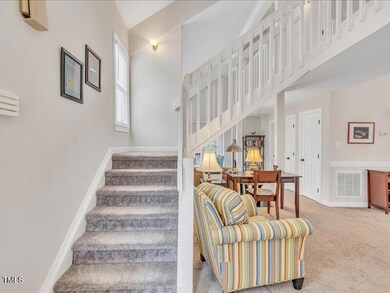
1710 Falls Church Rd Raleigh, NC 27609
North Ridge NeighborhoodHighlights
- Deck
- Private Lot
- Attic
- Millbrook High School Rated A-
- Transitional Architecture
- 1 Fireplace
About This Home
As of April 2025Charming End-Unit Townhome with Prime Location and Upgraded Features!Welcome to this sought-after end-unit townhome nestled in the heart of North Raleigh's vibrant community! This property boasts one of the most desirable lots, offering both privacy and serene, park-like view. The kitchen has been beautifully updated with stylish cabinets, sleek granite countertops, stainless steel appliances, and durable LVP flooring. The coveted first-floor primary bedroom ensures convenience and accessibility, while the second floor provides two additional bedrooms and a full bath.Storage won't be an issue with a partially cedar-lined walk-in attic and an attached exterior storage shed. A spacious walk-in laundry room adds to the practicality of this home, and all appliances convey for your convenience. Smooth ceilings. Regularly maintained HVAC. Enjoy the perks of a private community, including a pool perfect for relaxation and leisure. With its unbeatable location, modern updates, and thoughtful design, this home truly has it all!
Townhouse Details
Home Type
- Townhome
Est. Annual Taxes
- $3,366
Year Built
- Built in 1978
Lot Details
- 2,614 Sq Ft Lot
- End Unit
- 1 Common Wall
HOA Fees
- $325 Monthly HOA Fees
Home Design
- Transitional Architecture
- Traditional Architecture
- Raised Foundation
- Shingle Roof
- Wood Siding
Interior Spaces
- 1,950 Sq Ft Home
- 1-Story Property
- 1 Fireplace
- Blinds
- Family Room
- Breakfast Room
- Dining Room
- Attic Floors
Kitchen
- Built-In Electric Range
- Microwave
- Dishwasher
- Stainless Steel Appliances
Flooring
- Carpet
- Luxury Vinyl Tile
Bedrooms and Bathrooms
- 3 Bedrooms
Laundry
- Laundry Room
- Laundry on main level
- Dryer
- Washer
Parking
- 3 Parking Spaces
- 3 Open Parking Spaces
Outdoor Features
- Deck
Schools
- Wake County Schools Elementary And Middle School
- Wake County Schools High School
Utilities
- Cooling Available
- Heating System Uses Gas
Listing and Financial Details
- Assessor Parcel Number Pin 1716591133
Community Details
Overview
- Association fees include ground maintenance, road maintenance
- Whitehall HOA, Phone Number (919) 788-9911
- Whitehall Townhomes Subdivision
- Maintained Community
Recreation
- Community Pool
Security
- Resident Manager or Management On Site
Map
Home Values in the Area
Average Home Value in this Area
Property History
| Date | Event | Price | Change | Sq Ft Price |
|---|---|---|---|---|
| 04/22/2025 04/22/25 | Sold | $375,000 | -1.3% | $192 / Sq Ft |
| 03/09/2025 03/09/25 | Pending | -- | -- | -- |
| 03/01/2025 03/01/25 | For Sale | $379,900 | -- | $195 / Sq Ft |
Tax History
| Year | Tax Paid | Tax Assessment Tax Assessment Total Assessment is a certain percentage of the fair market value that is determined by local assessors to be the total taxable value of land and additions on the property. | Land | Improvement |
|---|---|---|---|---|
| 2024 | $3,366 | $385,214 | $95,000 | $290,214 |
| 2023 | $2,681 | $244,093 | $70,000 | $174,093 |
| 2022 | $2,491 | $244,093 | $70,000 | $174,093 |
| 2021 | $2,395 | $244,093 | $70,000 | $174,093 |
| 2020 | $2,352 | $244,093 | $70,000 | $174,093 |
| 2019 | $2,022 | $172,736 | $30,000 | $142,736 |
| 2018 | $1,907 | $172,736 | $30,000 | $142,736 |
| 2017 | $1,817 | $172,736 | $30,000 | $142,736 |
| 2016 | $1,780 | $172,736 | $30,000 | $142,736 |
| 2015 | $1,659 | $158,295 | $40,000 | $118,295 |
| 2014 | $1,574 | $158,295 | $40,000 | $118,295 |
Mortgage History
| Date | Status | Loan Amount | Loan Type |
|---|---|---|---|
| Open | $49,000 | Credit Line Revolving | |
| Open | $204,900 | Adjustable Rate Mortgage/ARM | |
| Previous Owner | $147,870 | FHA | |
| Previous Owner | $146,343 | FHA | |
| Previous Owner | $41,000 | Credit Line Revolving |
Deed History
| Date | Type | Sale Price | Title Company |
|---|---|---|---|
| Warranty Deed | $230,000 | None Available | |
| Warranty Deed | $147,500 | -- |
Similar Homes in the area
Source: Doorify MLS
MLS Number: 10079458
APN: 1716.07-59-1133-000
- 5816 Old Forge Cir
- 5917 Sentinel Dr
- 1515 Edgeside Ct
- 5738 Sentinel Dr
- 5718 Sentinel Dr
- 2009 Mallard Ln
- 1526 Woodcroft Dr
- 5300 Old Forge Cir
- 6414 Meadow View Dr
- 5356 Cypress Ln
- 5347 Cypress Ln
- 1220 Manassas Ct Unit E
- 6417 Meadow View Dr
- 1503 Nature Ct
- 1700 Fordyce Ct
- 5804 Falls of Neuse Rd Unit E
- 5804 Falls of Neuse Rd Unit D
- 1608 Doubles Ct
- 2115 Port Royal Rd
- 5812 Timber Ridge Dr
