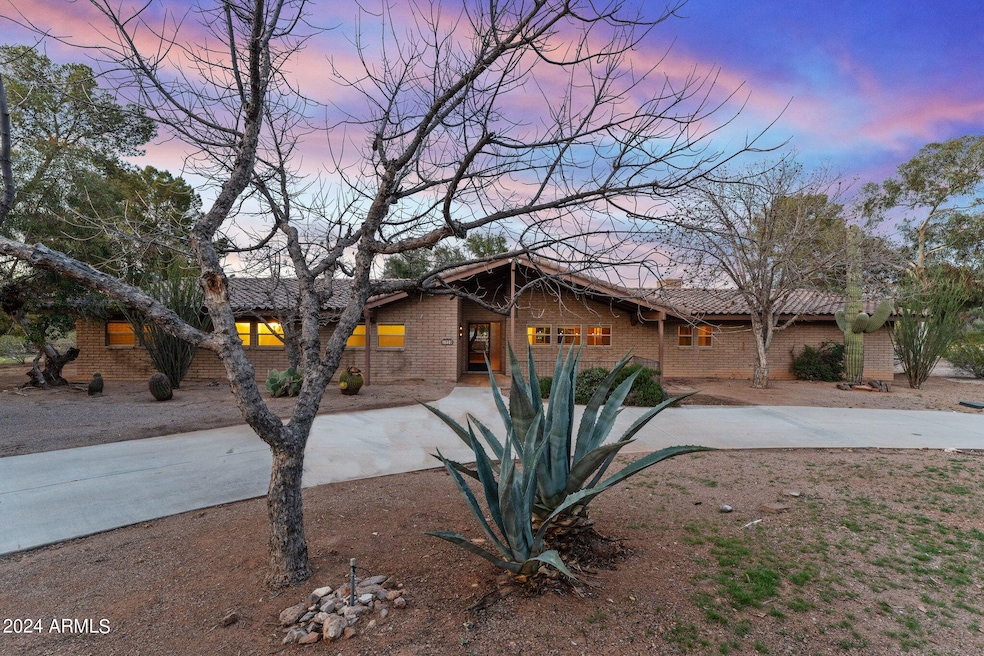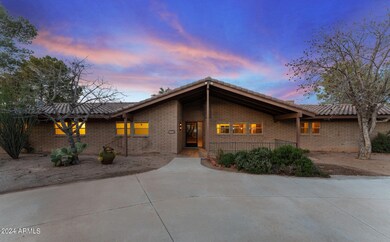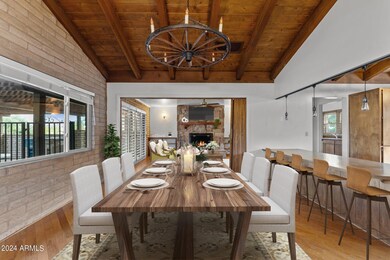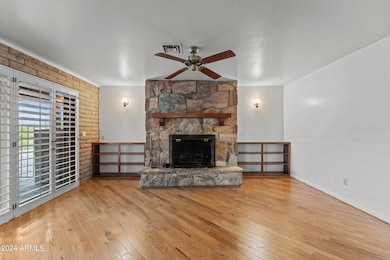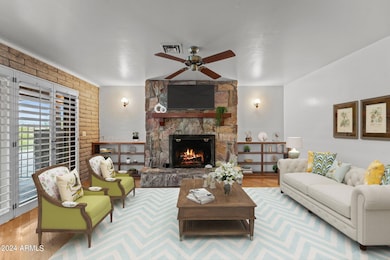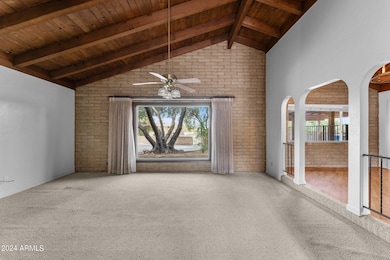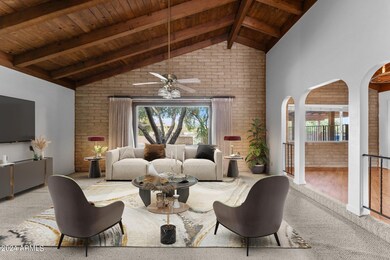
1710 Loma Linda Dr Wickenburg, AZ 85390
Estimated payment $4,020/month
Highlights
- Golf Course Community
- Private Pool
- Vaulted Ceiling
- Horses Allowed On Property
- Mountain View
- Wood Flooring
About This Home
This timeless slumpblock home is located on approximately 2 acres in the Wickenburg Country Club Acres. The home is surrounded by large mature trees which provide plenty of shade and privacy. The front entryway opens up to a sunken living room with vaulted ceilings and picture windows looking out to the tropical backyard, and beyond to the horse facilities. The natural stone fireplace located off the kitchen adds warmth and charm to the heart of the home. You will enjoy family time and entertaining guests from the two trellised rear patios and diving pool which are surrounded by a slump block wall. The 1.9 acres are flat and useable land, with plenty of room to expand. This rare horse property is located in a PRIME location on paved roads, with pool and horse facilities.
Home Details
Home Type
- Single Family
Est. Annual Taxes
- $2,352
Year Built
- Built in 1974
Lot Details
- 1.92 Acre Lot
- Desert faces the front and back of the property
- Block Wall Fence
- Corner Lot
- Front and Back Yard Sprinklers
- Private Yard
Parking
- 2 Car Garage
Home Design
- Tile Roof
- Block Exterior
- Stone Exterior Construction
Interior Spaces
- 2,486 Sq Ft Home
- 1-Story Property
- Vaulted Ceiling
- Ceiling Fan
- Gas Fireplace
- Double Pane Windows
- Family Room with Fireplace
- Mountain Views
Kitchen
- Breakfast Bar
- Kitchen Island
Flooring
- Wood
- Carpet
- Tile
Bedrooms and Bathrooms
- 4 Bedrooms
- Primary Bathroom is a Full Bathroom
- 2.5 Bathrooms
- Dual Vanity Sinks in Primary Bathroom
Pool
- Private Pool
- Fence Around Pool
- Diving Board
Outdoor Features
- Outdoor Storage
- Built-In Barbecue
Schools
- Hassayampa Elementary School
- Vulture Peak Middle School
- Wickenburg High School
Horse Facilities and Amenities
- Horses Allowed On Property
- Corral
- Tack Room
Utilities
- Cooling Available
- Heating System Uses Natural Gas
- High Speed Internet
- Cable TV Available
Listing and Financial Details
- Tax Lot 93
- Assessor Parcel Number 505-37-098
Community Details
Overview
- No Home Owners Association
- Association fees include no fees
- Wickenburg Country Club Acres 2 Subdivision
Recreation
- Golf Course Community
Map
Home Values in the Area
Average Home Value in this Area
Tax History
| Year | Tax Paid | Tax Assessment Tax Assessment Total Assessment is a certain percentage of the fair market value that is determined by local assessors to be the total taxable value of land and additions on the property. | Land | Improvement |
|---|---|---|---|---|
| 2025 | $2,364 | $36,122 | -- | -- |
| 2024 | $2,352 | $29,608 | -- | -- |
| 2023 | $2,352 | $49,470 | $9,890 | $39,580 |
| 2022 | $1,867 | $33,620 | $6,720 | $26,900 |
| 2021 | $1,941 | $34,830 | $6,960 | $27,870 |
| 2020 | $1,952 | $29,680 | $5,930 | $23,750 |
| 2019 | $1,979 | $29,470 | $5,890 | $23,580 |
| 2018 | $1,956 | $26,850 | $5,370 | $21,480 |
| 2017 | $1,957 | $24,550 | $4,910 | $19,640 |
| 2016 | $1,917 | $27,420 | $5,480 | $21,940 |
| 2015 | $1,837 | $24,680 | $4,930 | $19,750 |
Property History
| Date | Event | Price | Change | Sq Ft Price |
|---|---|---|---|---|
| 03/25/2025 03/25/25 | Pending | -- | -- | -- |
| 03/12/2025 03/12/25 | Price Changed | $685,000 | -2.8% | $276 / Sq Ft |
| 01/31/2025 01/31/25 | Price Changed | $705,000 | -1.4% | $284 / Sq Ft |
| 03/25/2024 03/25/24 | For Sale | $715,000 | -- | $288 / Sq Ft |
Deed History
| Date | Type | Sale Price | Title Company |
|---|---|---|---|
| Deed Of Distribution | -- | None Available |
Mortgage History
| Date | Status | Loan Amount | Loan Type |
|---|---|---|---|
| Previous Owner | $123,745 | New Conventional | |
| Previous Owner | $154,000 | Unknown |
Similar Homes in Wickenburg, AZ
Source: Arizona Regional Multiple Listing Service (ARMLS)
MLS Number: 6680111
APN: 505-37-098
- 100 N Lazy Fox Rd Unit 4
- 100 N Lazy Fox Rd Unit 3
- Lot 30 Giana Drive Dr Unit 30
- Lot 33 E Giana Dr Unit 33
- Lot 31 E Giana Dr Unit 31
- 1880 W Roderick Ln
- 1920 Loma Linda Dr
- 1696 Verde Dr
- 1890 W Roderick Ln Unit 2
- 1855 W Wickenburg Way Unit 151
- 1855 W Wickenburg Way Unit 31
- 1855 W Wickenburg Way Unit 53
- 1855 W Wickenburg Way Unit 149
- 1855 W Wickenburg Way Unit 18
- 1855 W Wickenburg Way Unit 78
- 1855 W Wickenburg Way Unit 108
- 1855 W Wickenburg Way Unit 92
- 1855 W Wickenburg Way Unit 143
- 1855 W Wickenburg Way Unit 95
- 360 Bonita Dr
