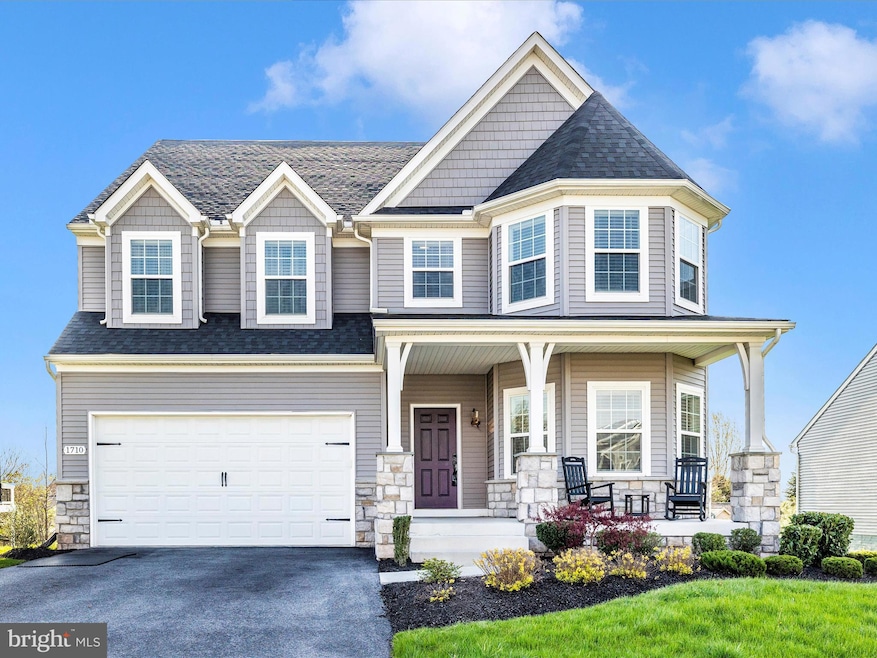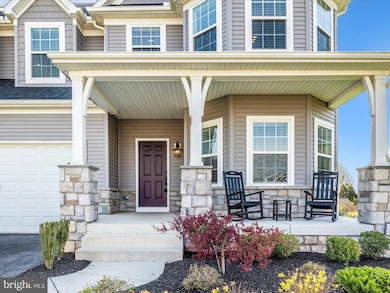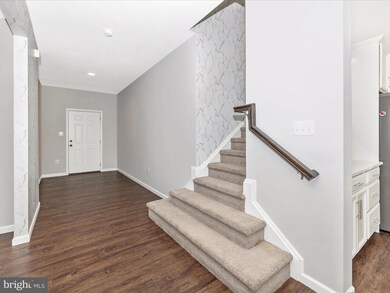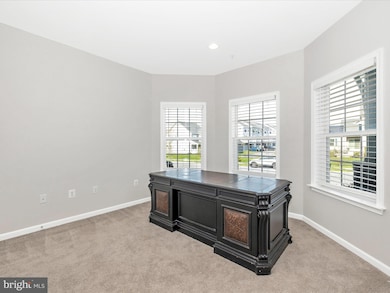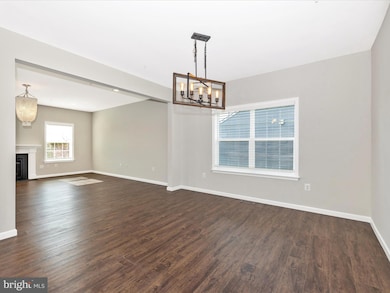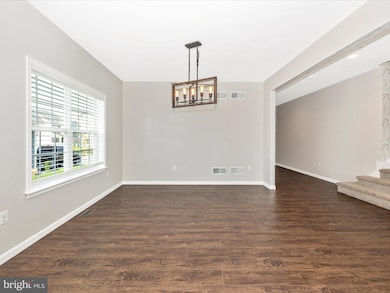
1710 Trotter St Frederick, MD 21702
Clover Hill NeighborhoodEstimated payment $5,749/month
Highlights
- Open Floorplan
- Colonial Architecture
- Community Pool
- Yellow Springs Elementary School Rated A-
- 1 Fireplace
- Formal Dining Room
About This Home
Welcome to this stunning single-family home in the highly sought-after Kellerton community! From the moment you arrive, you'll be charmed by the inviting front porch—perfect for enjoying your morning coffee.Step inside to a bright and welcoming foyer, where you'll find a private home office to the right, featuring an elegant arched bay window that fills the space with natural light. A full bath conveniently sits just outside the office, adding flexibility for guests or remote work needs.The heart of the home is the expansive open-concept living space. The spacious dining area seamlessly flows into the family room, where a cozy gas fireplace creates a warm and inviting atmosphere. The gourmet kitchen is a chef’s dream, boasting white cabinetry, Quartz counters, sleek stainless steel appliances, a massive island, a large pantry, and a sliding glass door leading to your future deck—perfect for indoor-outdoor entertaining. Beautiful luxury vinyl wood flooring runs throughout the main level, enhancing the home's modern elegance.Upstairs, the luxurious primary suite is a true retreat, complete with his-and-her walk-in closets and a spa-like ensuite bath featuring a soaking tub and a separate shower. Three additional generously sized bedrooms and another full bath complete the upper level.The fully finished basement offers incredible versatility, featuring a spacious recreation area with a bar, a level walkout to the backyard, a full bath, and two additional bedrooms—ideal for guests or multigenerational living.Freshly painted and move-in ready, this home is waiting for its new owners. Don't miss this incredible opportunity to own in Kellerton—schedule your showing today!
Open House Schedule
-
Sunday, April 27, 202512:00 to 2:00 pm4/27/2025 12:00:00 PM +00:004/27/2025 2:00:00 PM +00:00Add to Calendar
Home Details
Home Type
- Single Family
Est. Annual Taxes
- $11,876
Year Built
- Built in 2020
Lot Details
- 9,000 Sq Ft Lot
HOA Fees
- $71 Monthly HOA Fees
Parking
- 2 Car Attached Garage
- Front Facing Garage
- Garage Door Opener
Home Design
- Colonial Architecture
- Block Foundation
- Wood Siding
- Stone Siding
Interior Spaces
- Property has 3 Levels
- Open Floorplan
- Bar
- Ceiling Fan
- 1 Fireplace
- Family Room Off Kitchen
- Formal Dining Room
- Carpet
Bedrooms and Bathrooms
- Soaking Tub
- Walk-in Shower
Finished Basement
- Walk-Out Basement
- Rear Basement Entry
Utilities
- Forced Air Heating and Cooling System
- Natural Gas Water Heater
- Public Septic
Listing and Financial Details
- Tax Lot 16
- Assessor Parcel Number 1102597770
Community Details
Overview
- Kellerton Subdivision
Recreation
- Community Pool
Map
Home Values in the Area
Average Home Value in this Area
Tax History
| Year | Tax Paid | Tax Assessment Tax Assessment Total Assessment is a certain percentage of the fair market value that is determined by local assessors to be the total taxable value of land and additions on the property. | Land | Improvement |
|---|---|---|---|---|
| 2024 | $11,097 | $641,867 | $0 | $0 |
| 2023 | $10,256 | $592,133 | $0 | $0 |
| 2022 | $9,712 | $542,400 | $100,000 | $442,400 |
| 2021 | $9,679 | $535,000 | $0 | $0 |
| 2020 | $1,786 | $100,000 | $100,000 | $0 |
| 2019 | $1,045 | $100,000 | $100,000 | $0 |
Property History
| Date | Event | Price | Change | Sq Ft Price |
|---|---|---|---|---|
| 04/20/2025 04/20/25 | For Sale | $840,000 | -- | $191 / Sq Ft |
Deed History
| Date | Type | Sale Price | Title Company |
|---|---|---|---|
| Deed | $539,719 | None Available | |
| Deed | $133,282 | None Available |
Mortgage History
| Date | Status | Loan Amount | Loan Type |
|---|---|---|---|
| Open | $512,733 | New Conventional | |
| Previous Owner | $306,946 | Future Advance Clause Open End Mortgage |
Similar Homes in Frederick, MD
Source: Bright MLS
MLS Number: MDFR2061472
APN: 02-597770
- 1710 Trotter St
- 1129 Futurity St
- 8523 Walter Martz Rd
- 2088 Pomona Way
- 8325 Walter Martz Rd
- 2116 Caisson Rd
- 1912 Regiment Way
- 1813 Regiment Way
- 1807 Fairway Ln
- 1809 Fairway Ln
- 2729 Moon Shot Ln
- 2063 Spring Run Cir
- 2061 Spring Run Cir
- 2475 Lakeside Dr
- 2638 Front Shed Dr
- 2636 Front Shed Dr
- 2634 Front Shed Dr
- 2632 Front Shed Dr
- 500 Slugger Alley Unit WYNDHAM
- 500 Slugger Alley Unit MILTON
