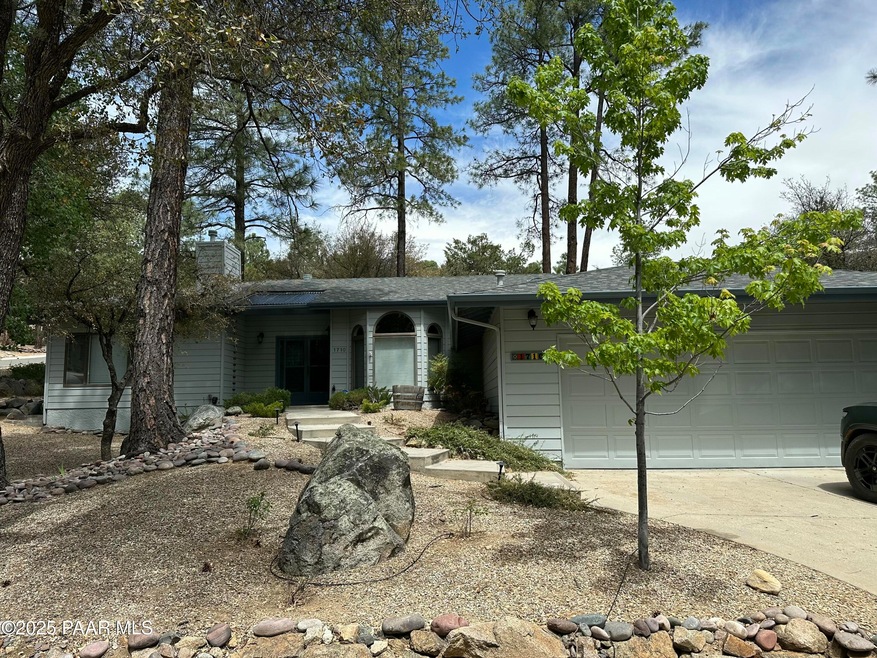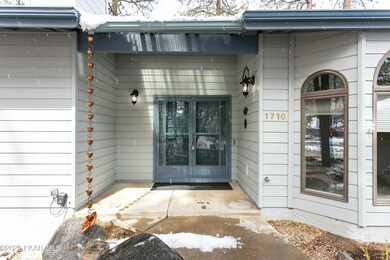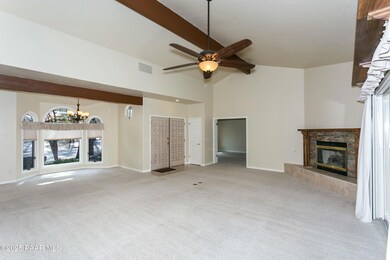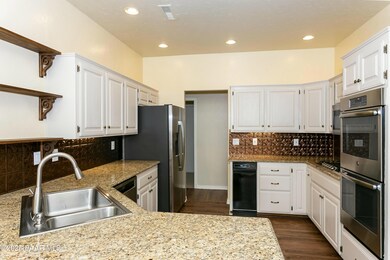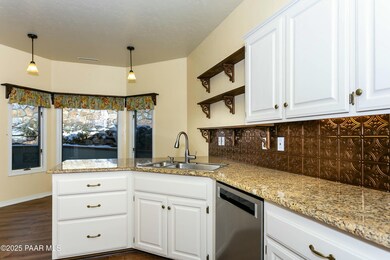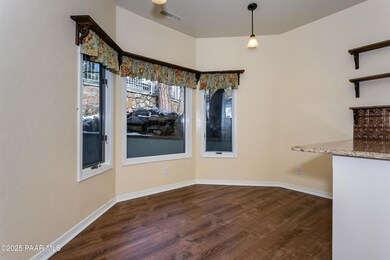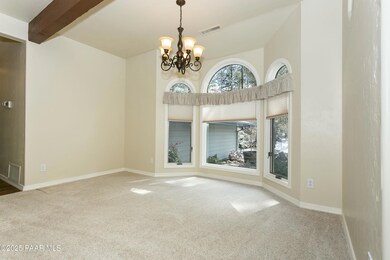1710 Valley Ranch Cir Prescott, AZ 86303
Hidden Valley Ranch NeighborhoodHighlights
- Spa
- View of Trees or Woods
- Corner Lot
- Lincoln Elementary School Rated A-
- Pine Trees
- Covered patio or porch
About This Home
Your retreat in the pines. Beautiful single level. two fireplaces, one in livingroom and other in master bedroom. 3 bedrooms with split floor plan, 2 full baths, bay windows in kitchen and dining area. Upper patio is perfect for entertaining, complete with large patio and hot tub. Beautiful landscaping with custom fencing and gates. Close to clubhouse that offers outdoor pool, tennis courts, pickle ball courts and more. Pets negotiable. Refundable security deposit $4,725, non refundable cleaning fee $250, non refundable pet fee $250 per pet.
Home Details
Home Type
- Single Family
Est. Annual Taxes
- $1,864
Year Built
- Built in 1990
Lot Details
- 10,214 Sq Ft Lot
- Back Yard Fenced
- Landscaped
- Native Plants
- Corner Lot
- Gentle Sloping Lot
- Pine Trees
- Property is zoned SF-18 (PAD)
Parking
- 2 Car Garage
- Garage Door Opener
- Driveway
Home Design
- Slab Foundation
- Wood Frame Construction
- Composition Roof
Interior Spaces
- 1,811 Sq Ft Home
- 1-Story Property
- Plumbed for Central Vacuum
- Beamed Ceilings
- Ceiling height of 9 feet or more
- Ceiling Fan
- Gas Fireplace
- Drapes & Rods
- Blinds
- Window Screens
- Formal Dining Room
- Views of Woods
Kitchen
- Eat-In Kitchen
- Double Oven
- Cooktop
- Microwave
- Dishwasher
- Disposal
Flooring
- Carpet
- Laminate
- Tile
Bedrooms and Bathrooms
- 3 Bedrooms
- Split Bedroom Floorplan
- Walk-In Closet
- 2 Full Bathrooms
- Granite Bathroom Countertops
Laundry
- Dryer
- Washer
Home Security
- Home Security System
- Fire and Smoke Detector
Outdoor Features
- Spa
- Covered patio or porch
- Rain Gutters
Utilities
- Forced Air Heating and Cooling System
- Electricity To Lot Line
- Natural Gas Water Heater
Listing and Financial Details
- Security Deposit $4,725
- Property Available on 3/1/24
- 24-Month Maximum Lease Term
- $40 Application Fee
- Assessor Parcel Number 64
Community Details
Overview
- Property has a Home Owners Association
- Application Fee Required
- Hidden Valley Ranch Subdivision
Pet Policy
- Pets Allowed
- $250 Pet Fee
Map
Source: Prescott Area Association of REALTORS®
MLS Number: 1070463
APN: 107-12-064
- 1729 Kaibab Loop
- 1665 Quail Run
- 1645 Kaibab Loop
- A Maddi Bella Cir
- 1835 Coyote Rd
- 35 E Colonels Way
- B Maddi Bella Cir
- 1620 Cougar Trail
- 125 Partridge Ln
- 1940 Coyote Rd
- 210 Partridge Ln
- 285 Crestwood E
- 1435 Haisley Ct Unit 31
- 155 Valley Ranch N
- 1291 Tanglewood Rd
- 1255 Solar Heights Dr Unit 8
- 605 Haisley Rd
- 1420 White Spar Rd
- 1221 Deerfield Rd Unit 2
- 700 Haisley Rd
