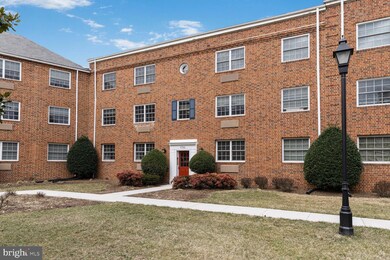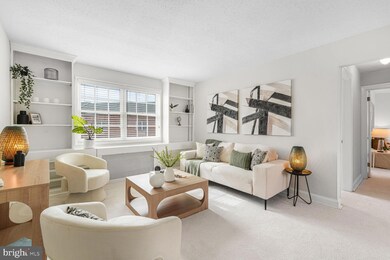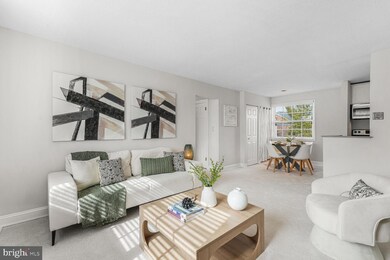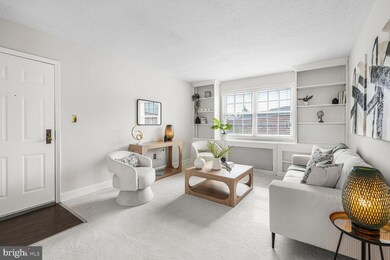
1710 W Abingdon Dr Unit 301 Alexandria, VA 22314
Potomac Yard NeighborhoodHighlights
- Fitness Center
- Open Floorplan
- Main Floor Bedroom
- Gourmet Galley Kitchen
- Colonial Architecture
- Garden View
About This Home
As of March 2025Welcome to 1710 W Abingdon Drive #301, a stunning top-floor condo in the highly sought-after Potowmack Crossing community of Alexandria. This exceptional two-bedroom, one-and-a-half-bathroom home offers charm, convenience, and modern updates. Set back from the road, this condo enjoys a serene setting with views of a beautifully landscaped courtyard, providing a peaceful retreat.
Upon entering, you’ll immediately notice the freshly painted interior (February 2025) in the stylish "City Loft" by Sherwin Williams, creating a bright and airy atmosphere. The brand new plush carpeting (February 2025) enhances the inviting ambiance, while the open floor plan ensures a seamless flow. The spacious living room, bathed in natural light from its sunny southern exposure, features elegant built-in shelving for books and decor. The logical layout allows for easy furniture arrangement, creating a cozy, welcoming environment.
Unlike many condos that combine dining and living rooms, this home boasts a separate dining area — a rare luxury in condo living. This space is ideal for intimate dinners or festive gatherings and includes recessed lighting, a large sunny window with thick-slat blinds, and a spacious closet that can serve as a coat closet or pantry.
The remodeled kitchen is a chef’s delight, featuring stainless steel appliances, granite countertops, sleek white cabinetry, a deep stainless-steel sink, and durable LVP flooring. Overhead lighting brightens the space, making meal prep a breeze.
The primary bedroom is a true retreat, generously sized to accommodate a king-sized bed. Two ample closets provide plenty of storage, and large windows with thick-slat blinds allow natural light to pour in. The en-suite half bathroom has been tastefully updated with a soft gray vanity, solid surface countertop, vanity lighting, and stylish tile flooring.
The second bedroom is equally spacious, comfortably fitting a king-sized bed. Featuring brand new carpeting, fresh paint, two large windows, a ceiling fan with an overhead light fixture, and a generous closet with built-in shelving, this room is perfect as a guest suite, home office, or creative space.
The full bathroom exudes modern elegance with fresh paint, a new Toto toilet (2024), a single-sink vanity with a solid surface countertop, a mirrored medicine cabinet, and vanity lighting. A tub/shower combo with a soaking tub and a privacy window ensures a bright yet private bathing experience. Newly caulked in 2025, this bathroom is move-in ready and impeccably maintained.
Storage is abundant, with a large walk-in hallway closet offering extra space for belongings. The in-unit, full-sized washer and dryer add convenience.
Stay comfortable year-round with brand-new Friedrich ZoneAire Premier PTAC units, installed in November 2024! These high-efficiency heating and cooling systems are still under warranty, ensuring peace of mind and reliable climate control for years to come.
The condo fee of $764/month covers water, sewer, trash and recycling removal, snow removal, pool access, tennis courts, grills, picnic tables, an herb garden, courtyards with Adirondack chairs, landscaping, common area maintenance, fitness center, kayak storage, community room, on-site professional management, and parking (3 parking permits!). Storage units are available to rent.
Located in a prime area, this home offers unbeatable access to non-car transportation. It is less than a mile from the Potomac Yard Metro Station and just over a mile from the Braddock Road Metro Station. The DASH bus conveniently stops at Potowmack Crossing. Capital Bike Share and electric scooters are within a block, and multiple grocery stores—including Trader Joe’s and Harris Teeter—are a short walk away. Dining options abound. Old Town Alexandria and Del Ray are nearby, offering Farmers' Markets, boutique shopping, and entertainment options.
For frequent travelers, the airport is just one metro stop away or a short drive.
Property Details
Home Type
- Condominium
Est. Annual Taxes
- $3,854
Year Built
- Built in 1942
HOA Fees
- $764 Monthly HOA Fees
Property Views
- Garden
- Courtyard
Home Design
- Colonial Architecture
- Traditional Architecture
- Brick Exterior Construction
Interior Spaces
- 819 Sq Ft Home
- Property has 1 Level
- Open Floorplan
- Built-In Features
- Ceiling Fan
- Recessed Lighting
- Window Treatments
- Living Room
- Dining Room
- Intercom
Kitchen
- Gourmet Galley Kitchen
- Electric Oven or Range
- Built-In Microwave
- Dishwasher
- Stainless Steel Appliances
- Upgraded Countertops
- Disposal
Flooring
- Carpet
- Ceramic Tile
- Luxury Vinyl Plank Tile
Bedrooms and Bathrooms
- 2 Main Level Bedrooms
- En-Suite Primary Bedroom
- En-Suite Bathroom
- Walk-In Closet
- Bathtub with Shower
Laundry
- Laundry Room
- Stacked Washer and Dryer
Parking
- 3 Open Parking Spaces
- 3 Parking Spaces
- Handicap Parking
- Free Parking
- Paved Parking
- On-Street Parking
- Parking Lot
- Parking Permit Included
- Unassigned Parking
Utilities
- Cooling System Mounted In Outer Wall Opening
- Air Source Heat Pump
- Wall Furnace
- Natural Gas Water Heater
Additional Features
- Outdoor Grill
- Property is in excellent condition
Listing and Financial Details
- Assessor Parcel Number 50627030
Community Details
Overview
- Association fees include water, sewer, common area maintenance, management, pool(s), snow removal, trash, reserve funds, exterior building maintenance, lawn maintenance
- Low-Rise Condominium
- Potowmack Crossing Condos
- Potowmack Crossing Community
- Potowmack Crossing Subdivision
- Property Manager
Amenities
- Picnic Area
- Common Area
- Community Center
Recreation
- Tennis Courts
- Fitness Center
- Community Pool
Pet Policy
- Cats Allowed
Map
Home Values in the Area
Average Home Value in this Area
Property History
| Date | Event | Price | Change | Sq Ft Price |
|---|---|---|---|---|
| 03/28/2025 03/28/25 | Sold | $377,500 | +0.7% | $461 / Sq Ft |
| 03/08/2025 03/08/25 | Pending | -- | -- | -- |
| 03/05/2025 03/05/25 | For Sale | $374,990 | +15.4% | $458 / Sq Ft |
| 07/16/2021 07/16/21 | Sold | $325,000 | 0.0% | $397 / Sq Ft |
| 06/17/2021 06/17/21 | For Sale | $325,000 | +19.7% | $397 / Sq Ft |
| 08/19/2016 08/19/16 | Sold | $271,500 | +0.6% | $332 / Sq Ft |
| 07/11/2016 07/11/16 | Pending | -- | -- | -- |
| 07/07/2016 07/07/16 | For Sale | $269,900 | -- | $330 / Sq Ft |
Tax History
| Year | Tax Paid | Tax Assessment Tax Assessment Total Assessment is a certain percentage of the fair market value that is determined by local assessors to be the total taxable value of land and additions on the property. | Land | Improvement |
|---|---|---|---|---|
| 2024 | $3,943 | $339,610 | $123,265 | $216,345 |
| 2023 | $3,427 | $308,737 | $112,059 | $196,678 |
| 2022 | $3,427 | $308,737 | $112,059 | $196,678 |
| 2021 | $3,497 | $315,038 | $114,346 | $200,692 |
| 2020 | $3,199 | $301,020 | $108,901 | $192,119 |
| 2019 | $2,917 | $258,165 | $93,397 | $164,768 |
| 2018 | $2,814 | $249,062 | $90,677 | $158,385 |
| 2017 | $2,901 | $256,765 | $93,481 | $163,284 |
| 2016 | $2,755 | $256,765 | $93,481 | $163,284 |
| 2015 | $2,731 | $261,815 | $93,481 | $168,334 |
| 2014 | $2,731 | $261,815 | $93,481 | $168,334 |
Mortgage History
| Date | Status | Loan Amount | Loan Type |
|---|---|---|---|
| Open | $314,500 | New Conventional | |
| Previous Owner | $195,000 | New Conventional | |
| Previous Owner | $257,900 | New Conventional | |
| Previous Owner | $176,000 | New Conventional |
Deed History
| Date | Type | Sale Price | Title Company |
|---|---|---|---|
| Warranty Deed | $377,500 | Allied Title | |
| Warranty Deed | $325,000 | New World Title & Escrow | |
| Warranty Deed | $271,500 | The Settlement Group Inc | |
| Deed | $220,000 | -- |
Similar Homes in Alexandria, VA
Source: Bright MLS
MLS Number: VAAX2042134
APN: 035.04-0A-1710.301
- 1622 W Abingdon Dr Unit 102
- 625 Slaters Ln Unit 201
- 625 Slaters Ln Unit 304
- 625 Slaters Ln Unit 102
- 635 Slaters Ln Unit 202
- 501 Slaters Ln Unit 1016
- 501 Slaters Ln Unit 1207
- 501 Slaters Ln Unit 114
- 2104 Potomac Ave Unit 101
- 714 E Howell Ave
- 1716 Potomac Greens Dr
- 1409 E Abingdon Dr Unit 4
- 1361 Powhatan St
- 2017 Richmond Hwy
- 521 Bashford Ln Unit 1
- 521 Bashford Ln Unit 2
- 1760 Potomac Greens Dr
- 824 Bashford Ln
- 547 E Duncan Ave
- 2205 Richmond Hwy Unit 101






