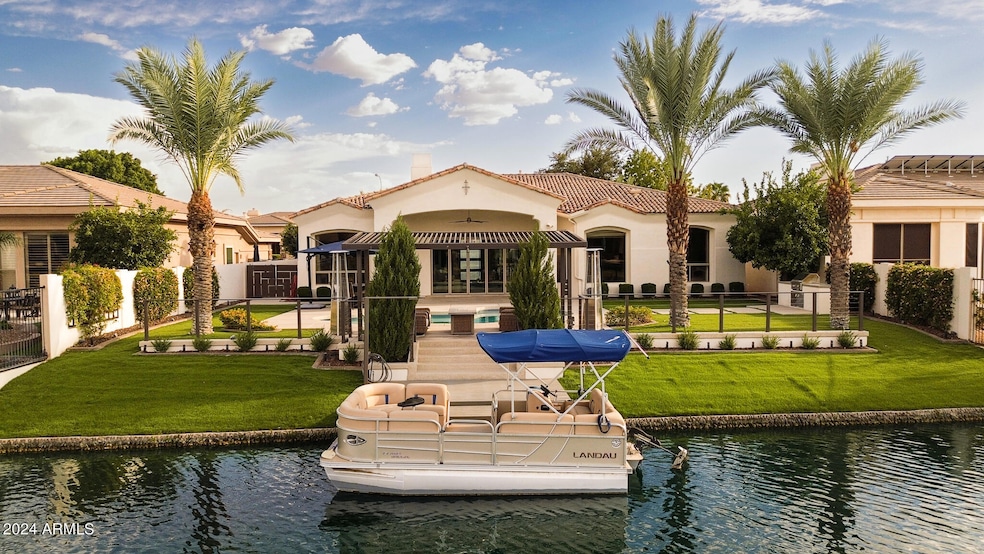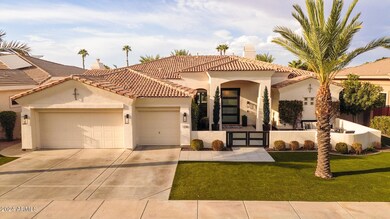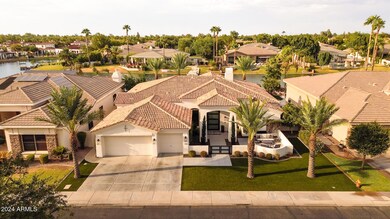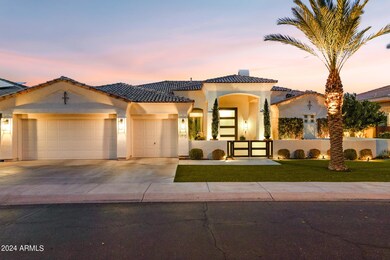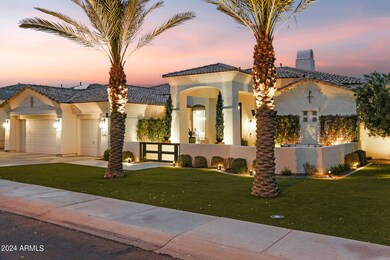
1710 W Glacier Way Chandler, AZ 85248
Ocotillo NeighborhoodEstimated payment $10,125/month
Highlights
- Golf Course Community
- Play Pool
- Waterfront
- Chandler Traditional Academy Independence Campus Rated A
- Gated Community
- 0.27 Acre Lot
About This Home
Stunning lakeside home located in a highly sought-after Ocotillo gated community in South Chandler. Walk through the gate into a charming courtyard with cozy sitting area and open the custom 10' steel front door to find smooth walls & soaring 12' coffered ceilings offering an airy & elegant atmosphere. The great room features German-engineered Nana Wall collapsible doors that frame breathtaking views of the lake & seamlessly open to the patio creating a large space perfect for relaxation & entertaining guests in style. A surround sound system extends t/o the home including the front & back yards. The kitchen will delight any gourmet with its top-of-the-line GE Monogram appliances including a built in pizza oven & ice maker. The quartzite countertops with stunning waterfall edge add beauty & functionality. Adjacent to the kitchen is the dining area where you can enjoy your meals while taking in the picturesque lake views. The glass-enclosed office features built in cabinetry with marble countertops, and is a bright space that's ideal for remote work or creative pursuits. The large master suite is a spacious spa-like retreat featuring a cozy fireplace and luxurious bathroom with walk-in shower with rain head, & an amazing 53-jet Hydrospa tub with fireplace and TV wall for the ultimate in relaxation. The crown jewel of this home is the oversized premium lakeside lot boasting a sparkling pool & a ramada that provides a wonderful spot to relax & soak in the amazing sunsets. The outdoor space with built in grill and surround sound is also great for entertaining. Add to this, just steps away is your own private access to the lake where you can boat, kayak or fish. If you're looking for the perfect turn-key home in a wonderful neighborhood, you need look no further.
Home Details
Home Type
- Single Family
Est. Annual Taxes
- $5,468
Year Built
- Built in 2002
Lot Details
- 0.27 Acre Lot
- Waterfront
- Private Streets
- Wrought Iron Fence
- Block Wall Fence
- Artificial Turf
- Front and Back Yard Sprinklers
- Sprinklers on Timer
- Grass Covered Lot
HOA Fees
- $227 Monthly HOA Fees
Parking
- 3 Car Garage
- Garage Door Opener
Home Design
- Wood Frame Construction
- Tile Roof
- Stucco
Interior Spaces
- 2,796 Sq Ft Home
- 1-Story Property
- Ceiling height of 9 feet or more
- Ceiling Fan
- Double Pane Windows
- Low Emissivity Windows
- Family Room with Fireplace
- 3 Fireplaces
- Tile Flooring
- Security System Owned
Kitchen
- Eat-In Kitchen
- Breakfast Bar
- Gas Cooktop
- Built-In Microwave
- Kitchen Island
Bedrooms and Bathrooms
- 3 Bedrooms
- Fireplace in Primary Bedroom
- Remodeled Bathroom
- Primary Bathroom is a Full Bathroom
- 3 Bathrooms
- Dual Vanity Sinks in Primary Bathroom
- Bidet
- Hydromassage or Jetted Bathtub
- Bathtub With Separate Shower Stall
Accessible Home Design
- No Interior Steps
Pool
- Play Pool
- Pool Pump
Outdoor Features
- Covered patio or porch
- Gazebo
- Built-In Barbecue
Schools
- Chandler Traditional Academy - Independence Elementary School
- Bogle Junior High School
- Hamilton High School
Utilities
- Refrigerated Cooling System
- Zoned Heating
- Heating System Uses Natural Gas
- Water Softener
- High Speed Internet
- Cable TV Available
Listing and Financial Details
- Tax Lot 96
- Assessor Parcel Number 303-90-118
Community Details
Overview
- Association fees include ground maintenance
- Ccmc Association, Phone Number (480) 396-4567
- Ocotillo Community Association, Phone Number (480) 921-7500
- Association Phone (480) 921-7500
- Built by TW Lewis
- Balboa Point At Ocotillo Subdivision, Pacifico Floorplan
- Community Lake
Recreation
- Golf Course Community
- Community Playground
Security
- Gated Community
Map
Home Values in the Area
Average Home Value in this Area
Tax History
| Year | Tax Paid | Tax Assessment Tax Assessment Total Assessment is a certain percentage of the fair market value that is determined by local assessors to be the total taxable value of land and additions on the property. | Land | Improvement |
|---|---|---|---|---|
| 2025 | $5,586 | $67,234 | -- | -- |
| 2024 | $5,468 | $64,032 | -- | -- |
| 2023 | $5,468 | $80,400 | $16,080 | $64,320 |
| 2022 | $5,276 | $61,820 | $12,360 | $49,460 |
| 2021 | $5,440 | $59,520 | $11,900 | $47,620 |
| 2020 | $5,406 | $56,060 | $11,210 | $44,850 |
| 2019 | $5,195 | $50,870 | $10,170 | $40,700 |
| 2018 | $5,030 | $50,000 | $10,000 | $40,000 |
| 2017 | $4,690 | $48,700 | $9,740 | $38,960 |
| 2016 | $4,488 | $51,610 | $10,320 | $41,290 |
| 2015 | $4,299 | $48,030 | $9,600 | $38,430 |
Property History
| Date | Event | Price | Change | Sq Ft Price |
|---|---|---|---|---|
| 01/30/2025 01/30/25 | For Sale | $1,695,000 | +184.9% | $606 / Sq Ft |
| 04/06/2018 04/06/18 | Sold | $595,000 | -9.8% | $221 / Sq Ft |
| 02/21/2018 02/21/18 | Pending | -- | -- | -- |
| 12/14/2017 12/14/17 | For Sale | $660,000 | -- | $245 / Sq Ft |
Deed History
| Date | Type | Sale Price | Title Company |
|---|---|---|---|
| Interfamily Deed Transfer | -- | None Available | |
| Warranty Deed | -- | None Available | |
| Warranty Deed | $595,000 | Premier Title Agency | |
| Interfamily Deed Transfer | -- | Premier Title Agency | |
| Warranty Deed | $436,189 | Chicago Title Insurance Co |
Mortgage History
| Date | Status | Loan Amount | Loan Type |
|---|---|---|---|
| Open | $900,000 | Credit Line Revolving | |
| Previous Owner | $295,000 | New Conventional | |
| Previous Owner | $70,000 | Future Advance Clause Open End Mortgage | |
| Previous Owner | $348,950 | New Conventional |
Similar Homes in Chandler, AZ
Source: Arizona Regional Multiple Listing Service (ARMLS)
MLS Number: 6810097
APN: 303-90-118
- 1738 W Yosemite Place
- 1777 W Ocotillo Rd Unit 23
- 1653 W Zion Place
- 4107 S Pecan Dr
- 1935 W Periwinkle Way
- 1930 W Yellowstone Way
- 1941 W Yellowstone Way
- 4516 S Jojoba Way
- 4522 S Wildflower Place
- 2042 W Periwinkle Way
- 4571 S Pecan Dr
- 4582 S Wildflower Place
- 3928 S Greythorne Way
- 3800 S Cantabria Cir Unit 1106
- 3800 S Cantabria Cir Unit 1029
- 3800 S Cantabria Cir Unit 1023
- 3800 S Cantabria Cir Unit 1087
- 3800 S Clubhouse Dr Unit 5
- 937 W Glacier Dr
- 4823 S Oleander Dr
