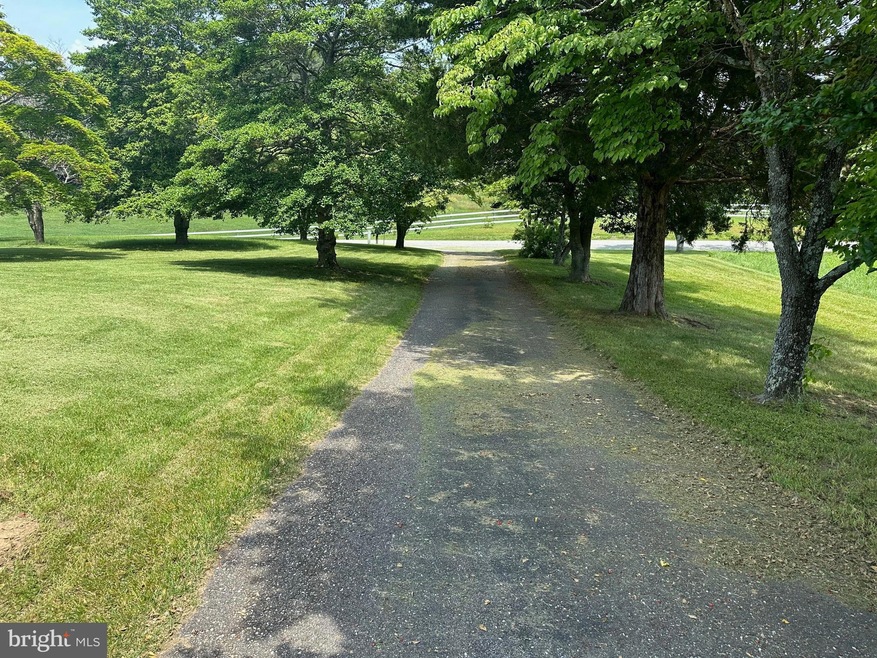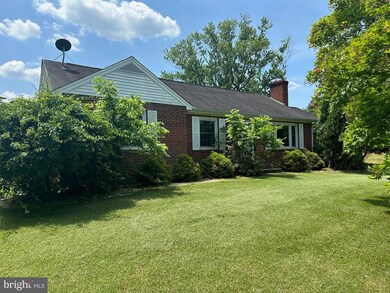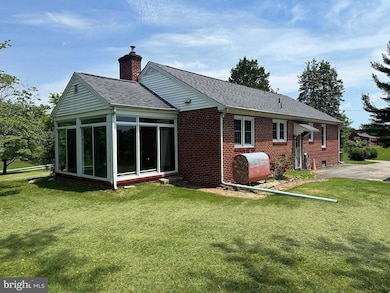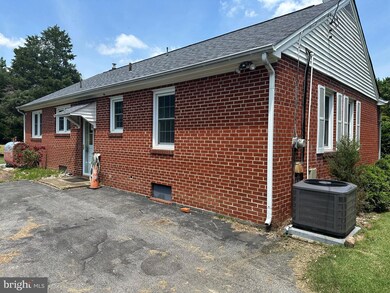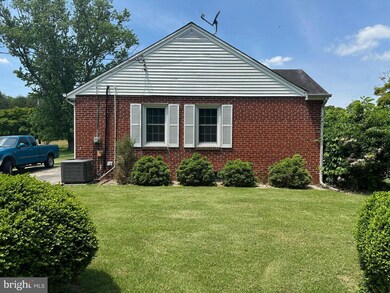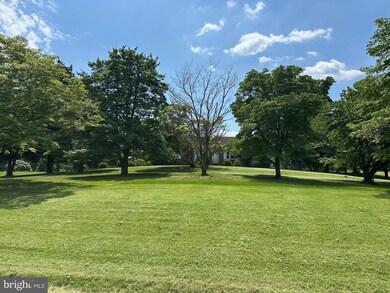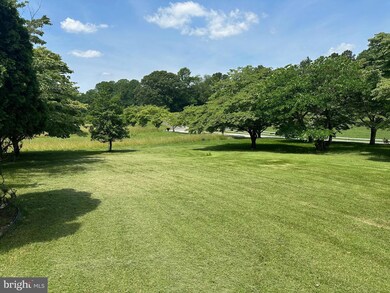
17101 Magruders Ferry Rd Brandywine, MD 20613
South Prince George's NeighborhoodHighlights
- Home fronts navigable water
- Panoramic View
- 1 Fireplace
- Private Water Access
- Rambler Architecture
- No HOA
About This Home
As of February 2025Brand new well installed in December 2024.This property is a great starter home or investment property. Property needs a little TLS but is very livable. Three bedroom and full bath up and laundry room with Family room and full bath down.
The total acreage to convey to buyer is 6.49 acres. 1 acre lot with detached home account # 0841568 and a 5.49 parcel( A) behind house account # 0841577. See plat in documents . Private boat ramp at the end of the street for your enjoyment and boating the Patuxent river. This is a great opportunity to own a perfect farmette . Close to Annapolis and Washington DC and to BWI international airport.
Home Details
Home Type
- Single Family
Est. Annual Taxes
- $3,480
Year Built
- Built in 1955
Lot Details
- 6.49 Acre Lot
- Home fronts navigable water
- Property is zoned AG
Home Design
- Rambler Architecture
- Brick Exterior Construction
- Block Foundation
- Asphalt Roof
Interior Spaces
- Property has 2 Levels
- 1 Fireplace
- Panoramic Views
- Finished Basement
- Basement Fills Entire Space Under The House
Bedrooms and Bathrooms
- 3 Main Level Bedrooms
Parking
- 6 Parking Spaces
- 6 Driveway Spaces
- Off-Street Parking
Accessible Home Design
- More Than Two Accessible Exits
Outdoor Features
- Private Water Access
- River Nearby
- Powered Boats Permitted
Schools
- Baden Elementary School
- Gwynn Park Middle School
- Gwynn Park High School
Utilities
- Air Source Heat Pump
- 200+ Amp Service
- Well
- Well Permit on File
- Electric Water Heater
- Septic Tank
Community Details
- No Home Owners Association
Listing and Financial Details
- Assessor Parcel Number 17080841569
Map
Home Values in the Area
Average Home Value in this Area
Property History
| Date | Event | Price | Change | Sq Ft Price |
|---|---|---|---|---|
| 02/21/2025 02/21/25 | Sold | $425,000 | 0.0% | $173 / Sq Ft |
| 01/23/2025 01/23/25 | Pending | -- | -- | -- |
| 01/14/2025 01/14/25 | Price Changed | $425,000 | 0.0% | $173 / Sq Ft |
| 01/14/2025 01/14/25 | For Sale | $425,000 | -7.4% | $173 / Sq Ft |
| 11/06/2024 11/06/24 | Off Market | $459,000 | -- | -- |
| 07/19/2024 07/19/24 | Price Changed | $459,000 | -10.9% | $187 / Sq Ft |
| 06/17/2024 06/17/24 | Price Changed | $515,000 | -7.2% | $210 / Sq Ft |
| 05/26/2024 05/26/24 | For Sale | $555,000 | -- | $226 / Sq Ft |
Tax History
| Year | Tax Paid | Tax Assessment Tax Assessment Total Assessment is a certain percentage of the fair market value that is determined by local assessors to be the total taxable value of land and additions on the property. | Land | Improvement |
|---|---|---|---|---|
| 2024 | $2,956 | $270,967 | $0 | $0 |
| 2023 | $2,785 | $250,433 | $0 | $0 |
| 2022 | $2,556 | $229,900 | $80,000 | $149,900 |
| 2021 | $5,380 | $223,400 | $0 | $0 |
| 2020 | $2,549 | $216,900 | $0 | $0 |
| 2019 | $3,013 | $210,400 | $80,000 | $130,400 |
| 2018 | $2,638 | $205,367 | $0 | $0 |
| 2017 | $2,357 | $200,333 | $0 | $0 |
| 2016 | -- | $195,300 | $0 | $0 |
| 2015 | $1,994 | $194,333 | $0 | $0 |
| 2014 | $1,994 | $193,367 | $0 | $0 |
Mortgage History
| Date | Status | Loan Amount | Loan Type |
|---|---|---|---|
| Open | $417,302 | FHA | |
| Closed | $417,302 | FHA | |
| Previous Owner | $13,500 | Unknown |
Deed History
| Date | Type | Sale Price | Title Company |
|---|---|---|---|
| Deed | $425,000 | Titlemax | |
| Deed | $425,000 | Titlemax |
Similar Homes in the area
Source: Bright MLS
MLS Number: MDPG2113900
APN: 08-0841569
- 0 Magruders Ferry Rd Unit PARCEL C MDPG2130286
- 0 Magruders Ferry Rd
- 17065 Magruders Ferry Rd
- 17410 Croom Rd
- 17107 Croom Rd
- 17017 Croom Rd
- 16001 Taylerton Ln
- 6511 Lower Marlboro Ln
- 15800 Bennington Farms Ln
- 15700 Bennington Farms Ln
- 6235 Scaggs Rd
- 6315 Scaggs Rd
- 6225 Scaggs Rd
- 6245 Scaggs Rd
- 6305 Scaggs Rd
- 15602 Bennington Farms Ln
- 15217 Baden Westwood Rd
- 3810 Lower Marlboro Rd
- 6090 Saint Johns Chapel Rd
- Parcel 75 Baden Westwood Rd
