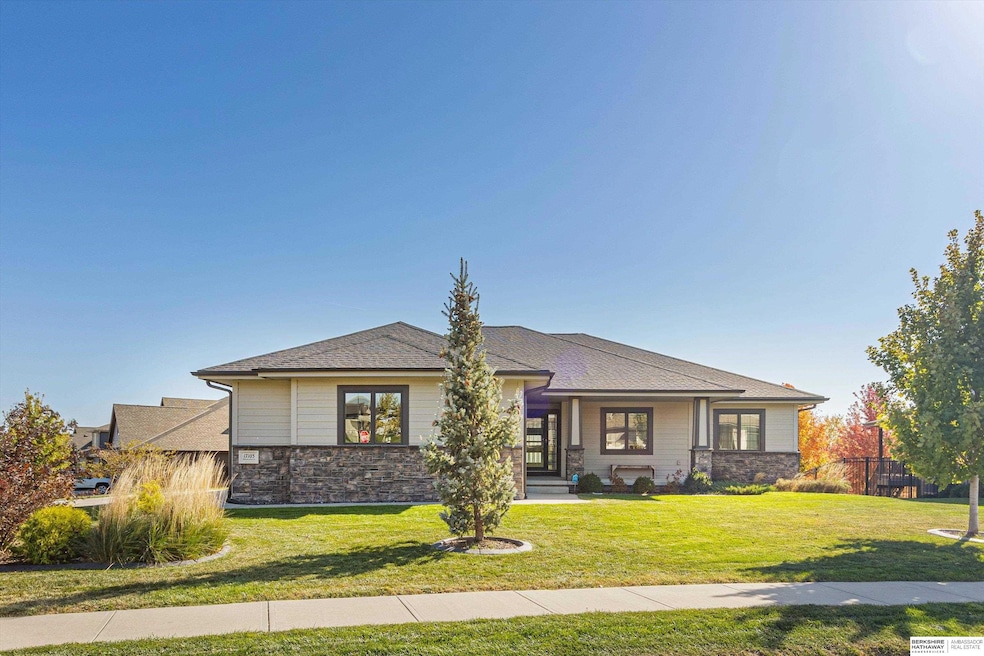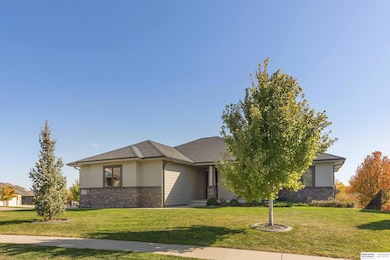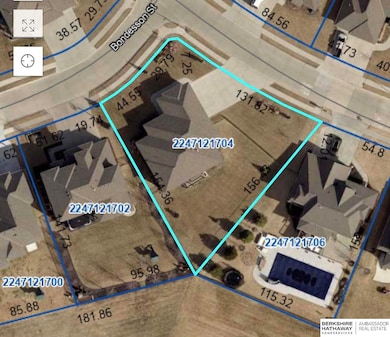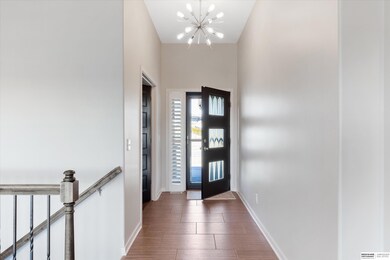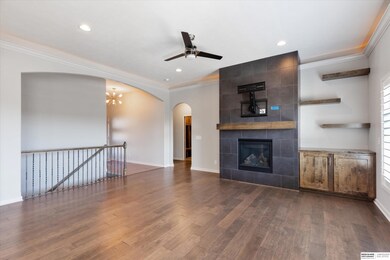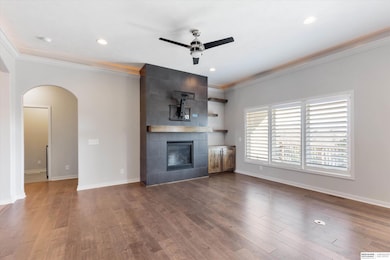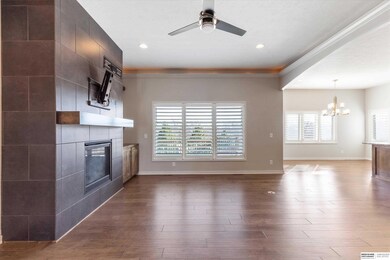
17103 Bondesson St Bennington, NE 68007
Highlights
- Ranch Style House
- 1 Fireplace
- Forced Air Heating and Cooling System
- Bennington High School Rated A-
- 3 Car Attached Garage
- Property is Fully Fenced
About This Home
As of March 2025Contract Pending Welcome to 17103 Bondesson Street, a stunning custom home on corner lot by Dreamscape Homes (built in 2016) w/ impeccable craftsmanship & luxurious finishes throughout. This 4BD, 3BA, Oversized 3CAR boasts Pella windows, custom shutters in kitchen & primary bedroom, & NEW charcoal impact resistant roof installed sept ‘24. The spacious primary suite feat. large walk-in shower & walk-in closet, while the walk-out basement offers ample entertaining & storage space. Enjoy the fully-fenced backyard backing to serene green space, providing privacy and tranquility with no neighbors behind. The outdoor living continues with a beautifully stained deck (completed in May 2024) and fully landscaped yard, complete with concrete curb edging added in 2023. Located just two blocks from the brand-new elementary school and only a block from the neighborhood pool, this home has the perfect location. With so much to offer, this home combines comfort, convenience, & quality living in Benni
Home Details
Home Type
- Single Family
Est. Annual Taxes
- $10,367
Year Built
- Built in 2016
Lot Details
- 0.36 Acre Lot
- Lot Dimensions are 44.55 x 29.79 x 131.82 x 156.43 x 154.35
- Property is Fully Fenced
HOA Fees
- $42 Monthly HOA Fees
Parking
- 3 Car Attached Garage
Home Design
- Ranch Style House
- Concrete Perimeter Foundation
Interior Spaces
- 1 Fireplace
- Walk-Out Basement
Kitchen
- Oven
- Cooktop
- Microwave
- Dishwasher
Bedrooms and Bathrooms
- 4 Bedrooms
Laundry
- Dryer
- Washer
Schools
- Stratford Elementary School
- Bennington South Middle School
- Bennington High School
Utilities
- Forced Air Heating and Cooling System
- Heating System Uses Gas
Community Details
- Association fees include pool access, common area maintenance
- Stratford Park Subdivision
Listing and Financial Details
- Assessor Parcel Number 2247121704
Map
Home Values in the Area
Average Home Value in this Area
Property History
| Date | Event | Price | Change | Sq Ft Price |
|---|---|---|---|---|
| 03/04/2025 03/04/25 | Sold | $535,000 | -4.3% | $187 / Sq Ft |
| 01/02/2025 01/02/25 | Price Changed | $559,000 | -3.6% | $196 / Sq Ft |
| 11/11/2024 11/11/24 | Price Changed | $580,000 | -3.2% | $203 / Sq Ft |
| 10/11/2024 10/11/24 | Price Changed | $599,000 | -2.6% | $210 / Sq Ft |
| 09/12/2024 09/12/24 | For Sale | $615,000 | +66.9% | $215 / Sq Ft |
| 01/15/2016 01/15/16 | Sold | $368,435 | +16.3% | $147 / Sq Ft |
| 04/25/2015 04/25/15 | Pending | -- | -- | -- |
| 04/25/2015 04/25/15 | For Sale | $316,668 | -- | $126 / Sq Ft |
Tax History
| Year | Tax Paid | Tax Assessment Tax Assessment Total Assessment is a certain percentage of the fair market value that is determined by local assessors to be the total taxable value of land and additions on the property. | Land | Improvement |
|---|---|---|---|---|
| 2023 | $10,367 | $428,400 | $45,400 | $383,000 |
| 2022 | $9,653 | $368,100 | $45,400 | $322,700 |
| 2021 | $9,154 | $337,600 | $45,400 | $292,200 |
| 2020 | $9,549 | $337,600 | $45,400 | $292,200 |
| 2019 | $9,400 | $337,600 | $45,400 | $292,200 |
| 2018 | $9,421 | $337,600 | $45,400 | $292,200 |
| 2017 | $8,949 | $317,800 | $45,400 | $272,400 |
| 2016 | $8,402 | $295,200 | $38,500 | $256,700 |
| 2015 | $242 | $10,500 | $10,500 | $0 |
| 2014 | $242 | $8,800 | $8,800 | $0 |
Mortgage History
| Date | Status | Loan Amount | Loan Type |
|---|---|---|---|
| Open | $428,000 | New Conventional | |
| Previous Owner | $331,000 | New Conventional | |
| Previous Owner | $349,600 | New Conventional | |
| Previous Owner | $250,000 | Construction |
Deed History
| Date | Type | Sale Price | Title Company |
|---|---|---|---|
| Warranty Deed | $535,000 | Trustworthy Title | |
| Interfamily Deed Transfer | -- | None Available | |
| Warranty Deed | $369,000 | None Available | |
| Warranty Deed | $50,000 | None Available |
About the Listing Agent

Jenna is an Omaha-area realtor with many years of experience assisting sellers and buyers with their real estate needs. Her vast experiences range from listing luxury properties to assisting first-time buyers, and everything in between, Jenna can help make your real estate dreams a reality. Jenna is more than a realtor; she's a strategic advisor with a true passion for real estate, guiding clients through intricate processes of buying and selling. She prides herself in unparalleled customer
Jenna's Other Listings
Source: Great Plains Regional MLS
MLS Number: 22423410
APN: 4712-1704-22
- 17121 Bondesson St
- 8914 N 171st St
- 8902 N 169th St
- 8710 N 169th St
- 9016 N 171st St
- 8903 N 169th St
- 17214 Sunflower St
- 17410 Clay St
- 8718 N 167th St
- 8714 N 167th St
- 8508 Kilpatrick Pkwy
- 8916 N 166th St
- 8914 N 166th St
- 8912 N 166th St
- 8910 N 166th St
- 16612 Bondesson St
- 8908 N 166th St
- 16610 Bondesson St
- 8211 N 172nd St
- 16718 Mormon St
