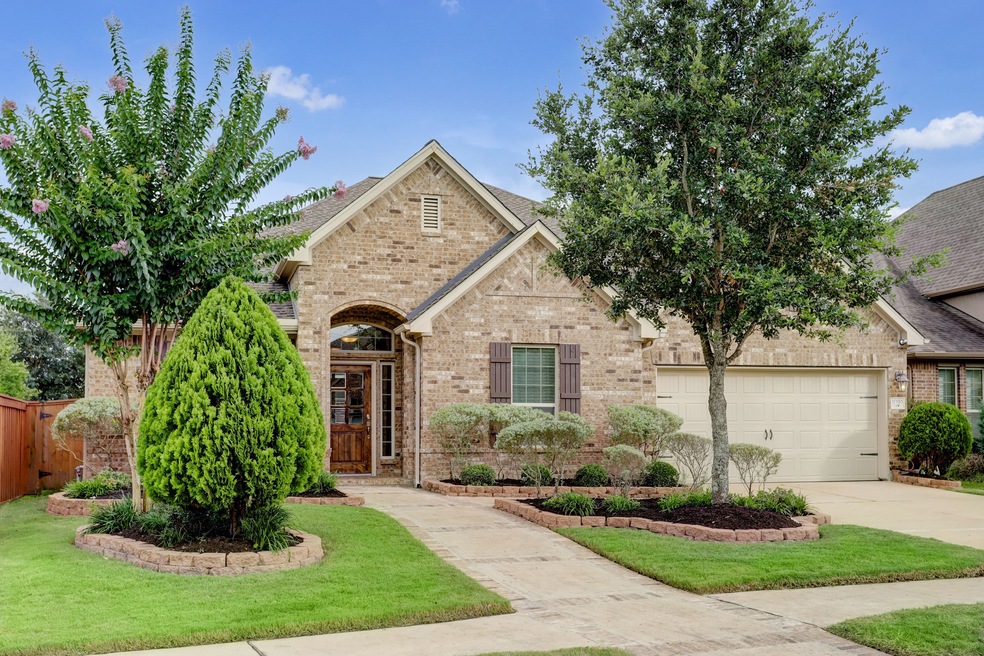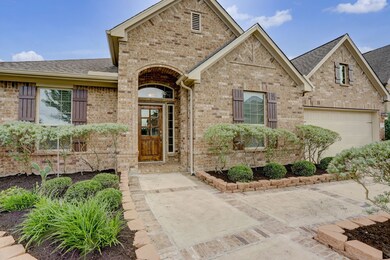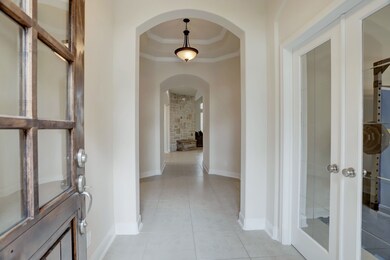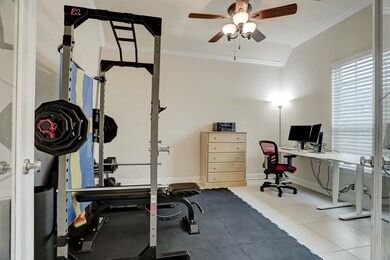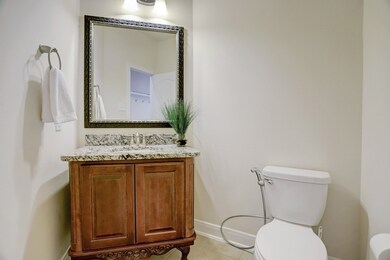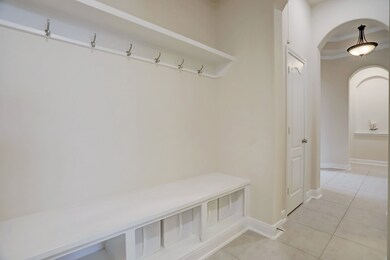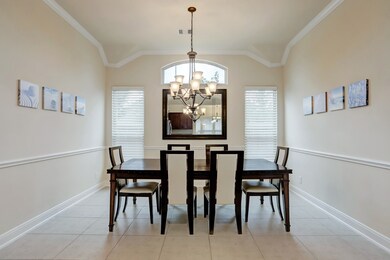
17103 Nitshill Ln Richmond, TX 77407
Aliana NeighborhoodHighlights
- Maid or Guest Quarters
- Deck
- Outdoor Kitchen
- Carolyn & Vernon Madden Elementary School Rated A
- Traditional Architecture
- Hollywood Bathroom
About This Home
As of August 2021Pristine one story home on corner lot w 3 beds 3.5 baths, game rm, sun rm, countless upgrades in desirable Aliana community. Large backyard, covered patio & outdoor kitchen. Foyer ushers you past study w double doors into rotunda. Private guest suite to left w full en suite bath. Open concept living w high ceilings, natural light, lovely mantle & fireplace. Large kitchen w ss appliances, granite counters, island w seating. Formal dining w crown molding. Oversized, upgraded sunroom is bright & versatile. Large game room opens to back patio thru double doors. Luxurious primary suite features bay windows, en suite bath w dual vanities, granite counters, soaking tub w separate shower, & huge walk-in closet. Tile throughout- No carpet! Upgrades incl wifi controlled thermostat & sprinkler system, new roof (2019) new pipes (2020). 2 car garage. 2 min walk to Club at Aliana featuring private pools, fitness center, walking trails, & tennis courts. Zoned to highly rated schools in Fort Bend ISD
Last Agent to Sell the Property
Michael Ifland
Cityscape Brokers License #0462126
Home Details
Home Type
- Single Family
Est. Annual Taxes
- $10,841
Year Built
- Built in 2014
Lot Details
- 7,608 Sq Ft Lot
- North Facing Home
- Back Yard Fenced
- Corner Lot
- Sprinkler System
Parking
- 2 Car Attached Garage
- Garage Door Opener
- Driveway
Home Design
- Traditional Architecture
- Brick Exterior Construction
- Slab Foundation
- Composition Roof
Interior Spaces
- 3,036 Sq Ft Home
- 1-Story Property
- Crown Molding
- High Ceiling
- Ceiling Fan
- Wood Burning Fireplace
- Gas Fireplace
- Window Treatments
- Formal Entry
- Family Room Off Kitchen
- Breakfast Room
- Dining Room
- Home Office
- Sun or Florida Room
- Utility Room
- Washer and Gas Dryer Hookup
- Tile Flooring
Kitchen
- Breakfast Bar
- Electric Oven
- Gas Range
- Microwave
- Dishwasher
- Kitchen Island
- Granite Countertops
- Disposal
Bedrooms and Bathrooms
- 3 Bedrooms
- En-Suite Primary Bedroom
- Maid or Guest Quarters
- Single Vanity
- Dual Sinks
- Bathtub with Shower
- Hollywood Bathroom
Home Security
- Prewired Security
- Fire and Smoke Detector
Eco-Friendly Details
- ENERGY STAR Qualified Appliances
- Energy-Efficient HVAC
- Energy-Efficient Thermostat
- Ventilation
Outdoor Features
- Deck
- Covered patio or porch
- Outdoor Kitchen
Schools
- Madden Elementary School
- Garcia Middle School
- Travis High School
Utilities
- Central Heating and Cooling System
- Heating System Uses Gas
- Programmable Thermostat
Community Details
Overview
- Property has a Home Owners Association
- Aliana HOA
- Aliana Subdivision
Recreation
- Community Pool
Map
Home Values in the Area
Average Home Value in this Area
Property History
| Date | Event | Price | Change | Sq Ft Price |
|---|---|---|---|---|
| 08/17/2021 08/17/21 | Sold | -- | -- | -- |
| 07/18/2021 07/18/21 | Pending | -- | -- | -- |
| 07/09/2021 07/09/21 | For Sale | $446,000 | -- | $147 / Sq Ft |
Tax History
| Year | Tax Paid | Tax Assessment Tax Assessment Total Assessment is a certain percentage of the fair market value that is determined by local assessors to be the total taxable value of land and additions on the property. | Land | Improvement |
|---|---|---|---|---|
| 2023 | $11,720 | $512,904 | $58,000 | $454,904 |
| 2022 | $12,441 | $476,260 | $58,000 | $418,260 |
| 2021 | $10,745 | $366,370 | $58,000 | $308,370 |
| 2020 | $10,841 | $357,970 | $58,000 | $299,970 |
| 2019 | $10,639 | $338,490 | $58,000 | $280,490 |
| 2018 | $10,714 | $339,280 | $58,000 | $281,280 |
| 2017 | $10,751 | $345,250 | $58,000 | $287,250 |
| 2016 | $10,842 | $348,180 | $58,000 | $290,180 |
| 2015 | $9,851 | $336,320 | $58,000 | $278,320 |
| 2014 | $1,201 | $37,700 | $37,700 | $0 |
Mortgage History
| Date | Status | Loan Amount | Loan Type |
|---|---|---|---|
| Open | $401,400 | New Conventional | |
| Previous Owner | $279,200 | Stand Alone First | |
| Previous Owner | $265,000 | New Conventional |
Deed History
| Date | Type | Sale Price | Title Company |
|---|---|---|---|
| Vendors Lien | -- | Old Republic Natl Ttl Ins Co | |
| Interfamily Deed Transfer | -- | None Available | |
| Vendors Lien | -- | Millennium Title Co | |
| Vendors Lien | -- | Chicago Title | |
| Deed | -- | -- | |
| Deed | -- | -- |
Similar Homes in Richmond, TX
Source: Houston Association of REALTORS®
MLS Number: 62593990
APN: 1001-24-002-0010-907
- 10407 Shanley Trace Ln
- 17026 N Aliana Rd
- 10410 Shanley Trace Ln
- 17022 Huttons Court Ln
- 17315 Fechser Ln
- 10411 Viscount Landing
- 17019 Mahogany Trace Ln
- 10311 Belvamera Rd
- 17222 Endel Way
- 17315 Astrachan Rd
- 17415 Meadow Light Dr
- 17106 Simon Ct
- 16810 Bonnyton Dr
- 17135 Audrey Arbor Way
- 10437 Clodine Rd
- 17410 Sandalisle Ln
- 17414 Sandalisle Ln
- 9823 Corben Creek Ln
- 17523 Browning Trace Ln
- 10727 Stone Isle Ct
