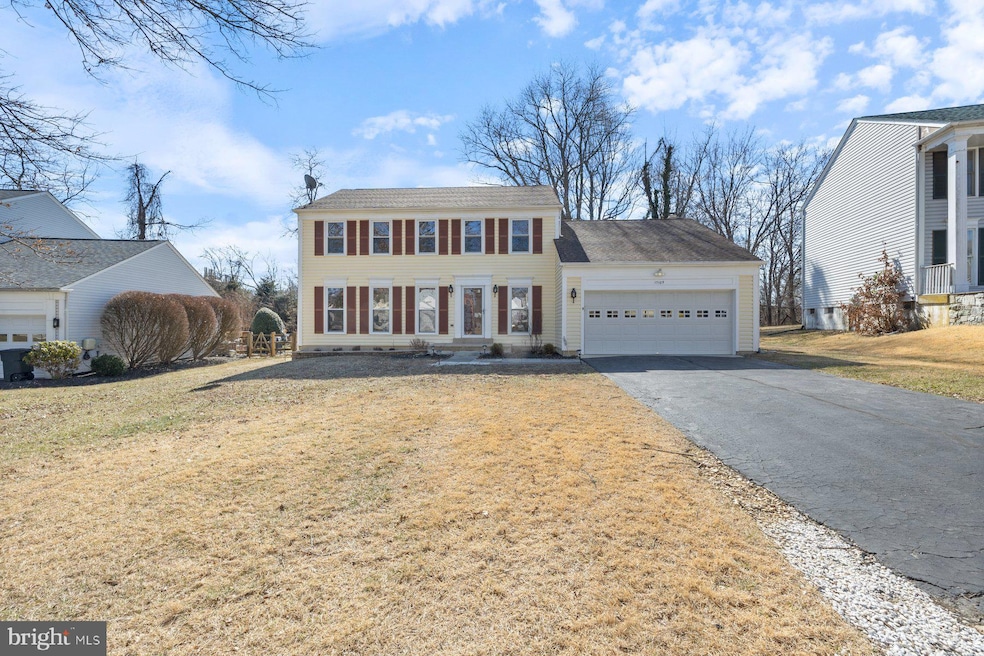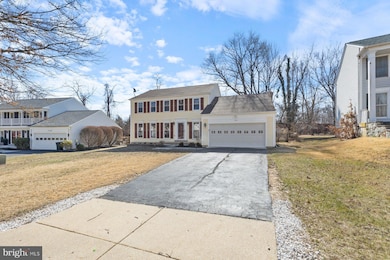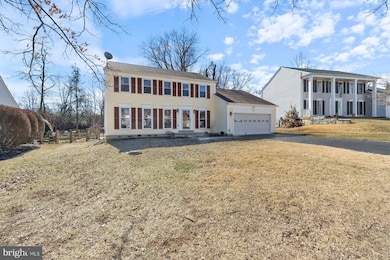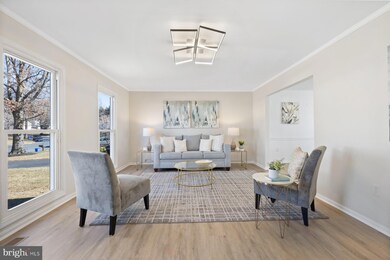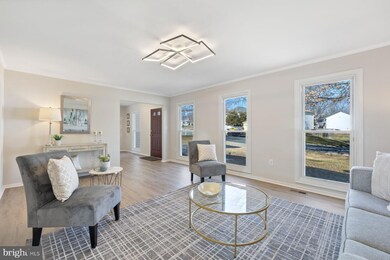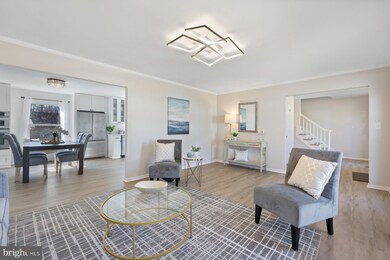
17105 Amity Dr Derwood, MD 20855
Estimated payment $4,740/month
Highlights
- 0.31 Acre Lot
- 1 Fireplace
- 2 Car Direct Access Garage
- Colonial Architecture
- No HOA
- 2-minute walk to Amity Drive Neighborhood Park
About This Home
Buyer financing fell through - their loss is your gain!! Welcome to this amazing home in sought after Mill Creek South community in the heart of Derwood. This amazing home has been tastefully updated and ready for you to move right in! Enter into an inviting foyer with new LVP throughout - light and bright formal living room and a spacious open concept kitchen with dining space. The kitchen was recently renovated boasting stunning white quartz, JennAir stainless steel appliances and induction cooktop. The family room offers a wood burning fireplace, large sliders with a view of your oversized private backyard and large entertaining deck. Upper level offers 3 secondary (and very large) bedrooms, a large hall linen closet and an updated hall bathroom. The primary bedrooms boasts a large walk-in closet, spacious room and an updated bathroom with step-in shower. The lower level basement offers a fantastic recreation room area + bonus room that could be a den/office/bedroom. The rec area offers a full wet bar for entertaining + full bathroom. The fully fenced private backyard is everything you've been hoping for! Other updates include: HVAC (2016), freshly insulated attic, roof (2018), epoxy garage floor, resealed driveway and more! Just a hop, skip and jump away from Shady Grove Metro, King Farm, 270/ICC and so much more!
Open House Schedule
-
Sunday, April 27, 202512:00 to 2:00 pm4/27/2025 12:00:00 PM +00:004/27/2025 2:00:00 PM +00:00Come check out this amazing single family home in sought after Mill Creek South!! Open House on Sunday, April 27th from 12:00 Noon until 2:00 PM.Add to Calendar
Home Details
Home Type
- Single Family
Est. Annual Taxes
- $6,640
Year Built
- Built in 1985
Lot Details
- 0.31 Acre Lot
- Property is zoned R90
Parking
- 2 Car Direct Access Garage
- 4 Driveway Spaces
- Front Facing Garage
Home Design
- Colonial Architecture
- Poured Concrete
- Vinyl Siding
- Concrete Perimeter Foundation
Interior Spaces
- Property has 3 Levels
- 1 Fireplace
Bedrooms and Bathrooms
Finished Basement
- Heated Basement
- Interior Basement Entry
Utilities
- Central Heating and Cooling System
- Electric Water Heater
Community Details
- No Home Owners Association
- Mill Creek South Subdivision
Listing and Financial Details
- Tax Lot P59
- Assessor Parcel Number 160902169560
Map
Home Values in the Area
Average Home Value in this Area
Tax History
| Year | Tax Paid | Tax Assessment Tax Assessment Total Assessment is a certain percentage of the fair market value that is determined by local assessors to be the total taxable value of land and additions on the property. | Land | Improvement |
|---|---|---|---|---|
| 2024 | $6,640 | $537,900 | $0 | $0 |
| 2023 | $6,175 | $499,500 | $252,300 | $247,200 |
| 2022 | $5,824 | $490,833 | $0 | $0 |
| 2021 | $5,554 | $482,167 | $0 | $0 |
| 2020 | $5,554 | $473,500 | $252,300 | $221,200 |
| 2019 | $4,545 | $446,100 | $0 | $0 |
| 2018 | $4,243 | $418,700 | $0 | $0 |
| 2017 | $4,019 | $391,300 | $0 | $0 |
| 2016 | -- | $368,800 | $0 | $0 |
| 2015 | $3,639 | $346,300 | $0 | $0 |
| 2014 | $3,639 | $323,800 | $0 | $0 |
Property History
| Date | Event | Price | Change | Sq Ft Price |
|---|---|---|---|---|
| 04/23/2025 04/23/25 | Pending | -- | -- | -- |
| 04/21/2025 04/21/25 | For Sale | $750,000 | 0.0% | $260 / Sq Ft |
| 03/30/2025 03/30/25 | Pending | -- | -- | -- |
| 03/17/2025 03/17/25 | Price Changed | $750,000 | -2.0% | $260 / Sq Ft |
| 03/06/2025 03/06/25 | For Sale | $765,000 | 0.0% | $265 / Sq Ft |
| 02/15/2020 02/15/20 | Rented | $2,600 | -3.7% | -- |
| 02/08/2020 02/08/20 | For Rent | $2,699 | 0.0% | -- |
| 01/09/2013 01/09/13 | Sold | $432,500 | -3.9% | $135 / Sq Ft |
| 12/09/2012 12/09/12 | Pending | -- | -- | -- |
| 11/16/2012 11/16/12 | Price Changed | $450,000 | -1.5% | $140 / Sq Ft |
| 11/04/2012 11/04/12 | Price Changed | $457,000 | -1.7% | $142 / Sq Ft |
| 10/18/2012 10/18/12 | For Sale | $465,000 | -- | $145 / Sq Ft |
Deed History
| Date | Type | Sale Price | Title Company |
|---|---|---|---|
| Deed | $432,500 | Chicago Title Ins Co | |
| Deed | $219,250 | -- | |
| Deed | $212,000 | -- |
Mortgage History
| Date | Status | Loan Amount | Loan Type |
|---|---|---|---|
| Open | $346,000 | Adjustable Rate Mortgage/ARM | |
| Previous Owner | $320,000 | Stand Alone Second | |
| Previous Owner | $330,055 | Stand Alone Second | |
| Previous Owner | $328,800 | Purchase Money Mortgage | |
| Previous Owner | $189,000 | No Value Available |
Similar Homes in Derwood, MD
Source: Bright MLS
MLS Number: MDMC2167802
APN: 09-02169560
- 352 Ridge Rd
- 17028 Briardale Rd
- 7700 Epsilon Dr
- 17724 Topfield Dr
- 35 Shady Spring Place
- 8202 Shady Spring Dr
- 206 Grove Ave
- 8307 Boundary St
- 16650 Crabbs Branch Way
- 17660 Shady Spring Terrace
- 16367 Columbus Ave
- 8227 Front Loop
- 8177 Front St
- 16206 Decker Place
- 8325 Shady Spring Dr
- 8044 Red Hook St
- 301 Central Ave
- 16041 Bowery St
- 17348 Founders Mill Dr
- 8178 Red Hook St
