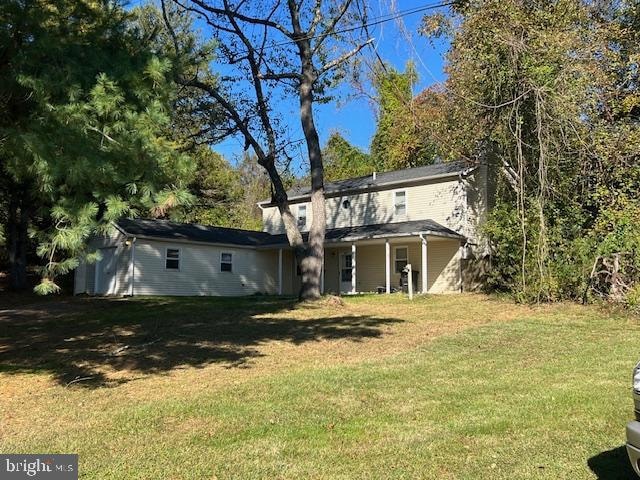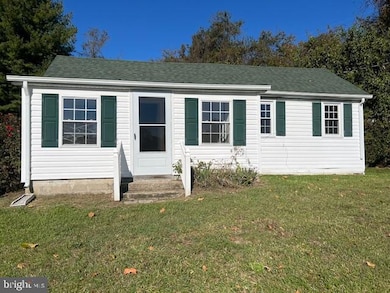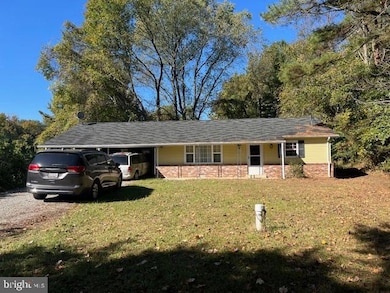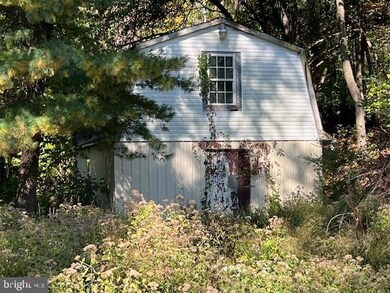
17107 Croom Rd Brandywine, MD 20613
South Prince George's NeighborhoodEstimated payment $5,049/month
Total Views
25,202
3
Beds
1
Bath
4,615
Sq Ft
$173
Price per Sq Ft
Highlights
- No HOA
- Central Air
- Heat Pump System
- 2 Attached Carport Spaces
About This Home
Fabulous opportunity to own a 2 acre property with 3 income producing homes. Last lease expires 8/25- call LA for all lease details. Great for a family compound or live in one and rent others- so many options. 1 house has 2 BR 1FB rambler, 2 house has 2BR 1FB 2 story, 3 house has 3BR 1FB 2 car carport. Sheds included. Not subdividable. Please do not walk the property without permission.
Home Details
Home Type
- Single Family
Est. Annual Taxes
- $7,004
Year Built
- Built in 1941
Lot Details
- 2 Acre Lot
- Property is zoned AG
Home Design
- Slab Foundation
- Frame Construction
Interior Spaces
- 4,615 Sq Ft Home
- Property has 2 Levels
Bedrooms and Bathrooms
- 3 Main Level Bedrooms
- 1 Full Bathroom
Parking
- 2 Parking Spaces
- 2 Attached Carport Spaces
- Driveway
Utilities
- Central Air
- Heat Pump System
- Well
- Electric Water Heater
- Septic Tank
Community Details
- No Home Owners Association
Listing and Financial Details
- Assessor Parcel Number 17040250639
Map
Create a Home Valuation Report for This Property
The Home Valuation Report is an in-depth analysis detailing your home's value as well as a comparison with similar homes in the area
Home Values in the Area
Average Home Value in this Area
Tax History
| Year | Tax Paid | Tax Assessment Tax Assessment Total Assessment is a certain percentage of the fair market value that is determined by local assessors to be the total taxable value of land and additions on the property. | Land | Improvement |
|---|---|---|---|---|
| 2024 | $7,290 | $545,233 | $0 | $0 |
| 2023 | $6,989 | $521,867 | $0 | $0 |
| 2022 | $6,689 | $498,500 | $160,000 | $338,500 |
| 2021 | $6,182 | $459,000 | $0 | $0 |
| 2020 | $5,674 | $419,500 | $0 | $0 |
| 2019 | $5,167 | $380,000 | $120,000 | $260,000 |
| 2018 | $5,167 | $380,000 | $120,000 | $260,000 |
| 2017 | $5,807 | $429,867 | $0 | $0 |
| 2016 | -- | $408,900 | $0 | $0 |
| 2015 | $5,277 | $384,267 | $0 | $0 |
| 2014 | $5,277 | $359,433 | $0 | $0 |
Source: Public Records
Property History
| Date | Event | Price | Change | Sq Ft Price |
|---|---|---|---|---|
| 10/26/2024 10/26/24 | For Sale | $799,900 | 0.0% | $173 / Sq Ft |
| 09/29/2022 09/29/22 | Rented | $1,550 | 0.0% | -- |
| 08/31/2022 08/31/22 | For Rent | $1,550 | -- | -- |
Source: Bright MLS
Deed History
| Date | Type | Sale Price | Title Company |
|---|---|---|---|
| Deed | $381,425 | -- | |
| Deed | $381,425 | -- | |
| Deed | $235,000 | -- | |
| Deed | $235,000 | -- |
Source: Public Records
Mortgage History
| Date | Status | Loan Amount | Loan Type |
|---|---|---|---|
| Previous Owner | $305,100 | Unknown |
Source: Public Records
Similar Homes in Brandywine, MD
Source: Bright MLS
MLS Number: MDPG2129886
APN: 04-0250639
Nearby Homes
- 17107 Croom Rd
- 17017 Croom Rd
- 17410 Croom Rd
- 0 Magruders Ferry Rd Unit PARCEL C MDPG2130286
- 0 Magruders Ferry Rd
- 17065 Magruders Ferry Rd
- 16001 Taylerton Ln
- 15800 Bennington Farms Ln
- 15700 Bennington Farms Ln
- 15602 Bennington Farms Ln
- 15217 Baden Westwood Rd
- 16415 River Airport Rd
- 6511 Lower Marlboro Ln
- Parcel 75 Baden Westwood Rd
- 6315 Scaggs Rd
- 6305 Scaggs Rd
- 6245 Scaggs Rd
- 6235 Scaggs Rd
- 6225 Scaggs Rd
- 7015 Decoy Dr



