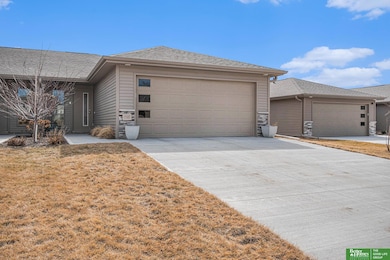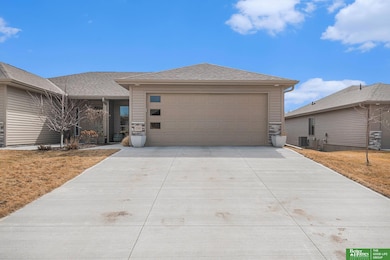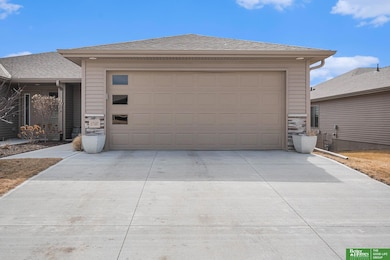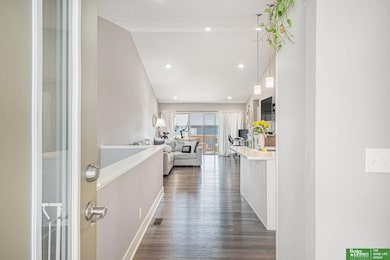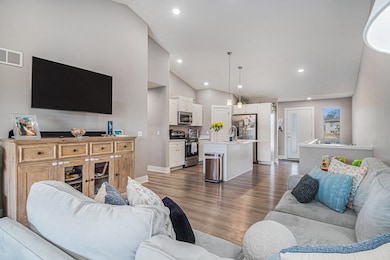
Estimated payment $2,561/month
Highlights
- Hot Property
- Ranch Style House
- Corner Lot
- West Dodge Station Elementary School Rated A
- Cathedral Ceiling
- Porch
About This Home
Step into this 2023-built centrally located ranch townhome, where convenience effortlessly meets elegance. Perfectly designed for accessibility and comfort, this zero-stair-entry home is everything you’ve been looking for. Walk-Out Lot: Enjoy easy outdoor access with a sliding door and egress window, making the basement a flexible, sunlit space. Basement Potential: Already halfway finished, it includes framing, electrical work, and a rough-in for a 3/4 bathroom (complete with a heated floor element), a third bedroom, and ample storage. Complete it to gain an additional 891 finished square feet! Open Floor Plan: Rich luxury vinyl plank (LVP) flooring and a warm, inviting color palette create a harmonious blend of style and function. Unwind on the covered rear deck every evening while soaking in breathtaking sunset views. Fencing is allowed (white vinyl, 48” tall), offering privacy while maintaining a polished look.
Townhouse Details
Home Type
- Townhome
Est. Annual Taxes
- $6,345
Year Built
- Built in 2023
Lot Details
- 5,489 Sq Ft Lot
- Lot Dimensions are 19.55 x 10.04 x 8.15 x 164.64 x 37.71 x 145.6
- Sprinkler System
HOA Fees
- $110 Monthly HOA Fees
Parking
- 2 Car Attached Garage
- Garage Door Opener
Home Design
- Ranch Style House
- Composition Roof
- Vinyl Siding
- Concrete Perimeter Foundation
- Stone
Interior Spaces
- 1,239 Sq Ft Home
- Cathedral Ceiling
- Ceiling Fan
- Sliding Doors
- Dining Area
Kitchen
- Oven or Range
- Microwave
- Dishwasher
- Disposal
Flooring
- Wall to Wall Carpet
- Ceramic Tile
- Luxury Vinyl Plank Tile
Bedrooms and Bathrooms
- 2 Bedrooms
- Walk-In Closet
- Dual Sinks
Laundry
- Dryer
- Washer
Unfinished Basement
- Walk-Out Basement
- Sump Pump
- Basement Windows
Outdoor Features
- Covered Deck
- Patio
- Porch
Schools
- West Dodge Station Elementary School
- Elkhorn North Ridge Middle School
- Elkhorn North High School
Utilities
- Forced Air Heating and Cooling System
- Heating System Uses Gas
- Water Softener
Community Details
- Association fees include ground maintenance, snow removal, trash
- Townhomes Of Village Pointe Association
- Townhomes Of Village Pointe Subdivision
Listing and Financial Details
- Assessor Parcel Number 2328000258
Map
Home Values in the Area
Average Home Value in this Area
Tax History
| Year | Tax Paid | Tax Assessment Tax Assessment Total Assessment is a certain percentage of the fair market value that is determined by local assessors to be the total taxable value of land and additions on the property. | Land | Improvement |
|---|---|---|---|---|
| 2023 | $4,526 | $177,900 | $40,000 | $137,900 |
| 2022 | $855 | $30,800 | $30,800 | $0 |
| 2021 | $688 | $24,500 | $24,500 | $0 |
| 2020 | $622 | $22,000 | $22,000 | $0 |
| 2019 | $48 | $1,700 | $1,700 | $0 |
Property History
| Date | Event | Price | Change | Sq Ft Price |
|---|---|---|---|---|
| 04/21/2025 04/21/25 | For Sale | $345,000 | -4.9% | $278 / Sq Ft |
| 05/31/2023 05/31/23 | Sold | $362,775 | +0.7% | $292 / Sq Ft |
| 02/01/2023 02/01/23 | Pending | -- | -- | -- |
| 10/20/2022 10/20/22 | For Sale | $360,275 | -- | $290 / Sq Ft |
Mortgage History
| Date | Status | Loan Amount | Loan Type |
|---|---|---|---|
| Closed | $332,500 | New Conventional | |
| Closed | $1,343,000 | Construction |
About the Listing Agent

Sarah Maier Pavel Direct Contact : 402-830-2879
Email: smpavelrealtor@betteromaha.com
Sarah Maier Pavel is a proud member of Better Homes and Gardens Real Estate - The Good Life Group, serving the greater Omaha area. A Chicago native, Sarah now calls Omaha home and has established roots and a dynamic presence. Sarah graduated from Indiana State University with a Fashion/Marketing Degree.
Her sales experience and love for the aesthetic brought her to her ultimate passion,
Sarah's Other Listings
Source: Great Plains Regional MLS
MLS Number: 22510311
APN: 2328-0002-58
- 17073 Hawthorne Ave
- 17111 Hawthorne Ave
- 17045 Hawthorne Ave
- 17041 Hawthorne Ave
- 17019 Hawthorne Ave
- 1831 N 176th Plaza
- 1838 N 176th Plaza
- 17126 Douglas St
- 2214 N 169th St
- 103 S 173rd Ave
- 707 N 163rd Ave
- 2303 N 170th St
- 417 N 163rd St
- 307 S 169th Cir
- 2315 N 167th Ave
- 17665 Burdette St
- 1326 N 181st St
- 17124 Sherwood Ave
- 17120 Howard Plaza
- 2529 N 173rd St

