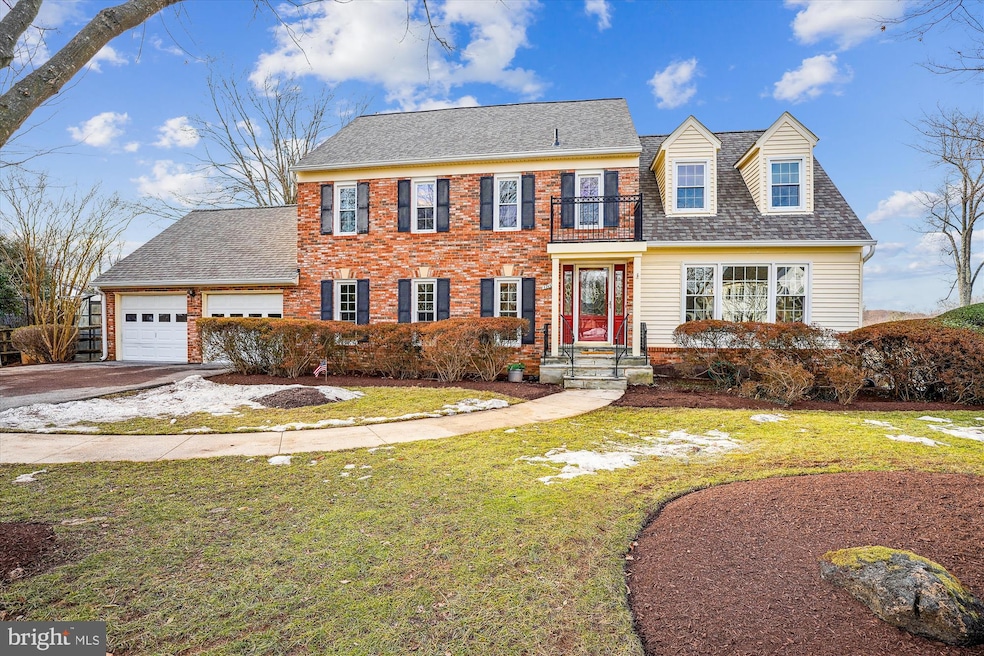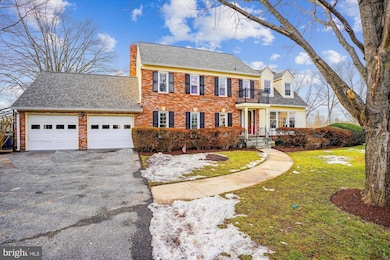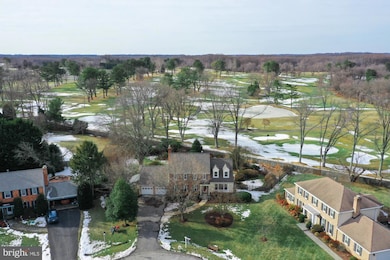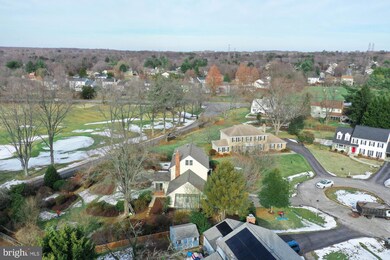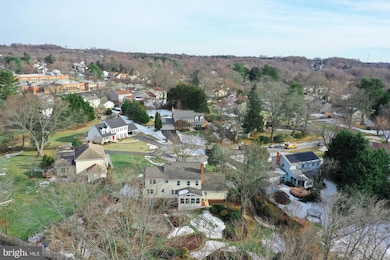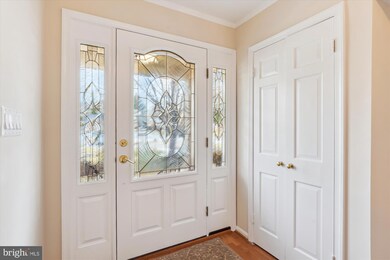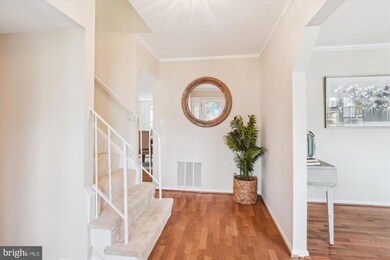
17108 Cherry Valley Ct Rockville, MD 20853
Highlights
- Greenhouse
- Panoramic View
- Property is near a park
- Cashell Elementary School Rated A
- Colonial Architecture
- Traditional Floor Plan
About This Home
As of February 2025Welcome to this stunning Colonial-style home, newly renovated to offer a perfect blend of modern comfort and classic charm. Nestled on a generous 0.55-acre lot in a serene cul-de-sac, this property has a magnificent backyard, providing a tranquil setting with panoramic views of the golf course and scenic vistas. It's an ideal retreat for garden enthusiasts, featuring beautiful professional landscaping complete with a huge stone patio, a deer fence, a tranquil fish pond, a greenhouse, and plenty of space awaiting your creative gardening desires!
Step inside to discover a spacious interior featuring four bedrooms and two and a half bathrooms, designed for both relaxation and entertaining. The heart of the home boasts a traditional floor plan with a formal living room with hardwood floors, a formal dining room with hardwood floors, a family room off the kitchen, a cozy breakfast nook, and a first-floor office accessible from the family room. The family room is open to the kitchen and leads to a sunroom that walks out to a small potential kitchen garden area. Enjoy the warmth of the brick gas fireplace too! The home has been freshly painted, and new flooring and carpet has been installed in most of the living spaces, adding a touch of modern elegance.
The sparkling bright kitchen is equipped with stainless steel appliances, including a built-in microwave, dishwasher, and electric oven/range. Ample storage is provided by a pantry and table space, making meal prep a breeze. The upper level private primary suite features a luxurious walk-in closet and a beautifully appointed brand-new bathroom with a walk-in shower. The wonderful hideout also includes a huge loft with bright windows and access to large attic storage areas. There is a remodeled hall bath and three more spacious bedrooms on the level below.
Additional highlights include a fully finished walk-out basement, perfect for a recreation area, home hobby, or exercise room, with French doors leading to the backyard and expansive stone patio. Every space in this home creates an inviting and cheerful atmosphere. The sunroom and greenhouse make it a dream come true for gardening enthusiasts.
Outside, the large stone patio invites you to relax and enjoy the peaceful surroundings. Whether you're an avid gardener or simply appreciate the beauty of nature, this backyard is a true haven. The property is conveniently located within walking distance to the award-winning Cashell Elementary School, making it perfect for families. It's also ideally situated for easy access to the towns of Olney and Rockville. Commuters will appreciate the proximity to two Metrorail stations and bus service. The attached garage and ample driveway space ensure easy parking.
This property is not just a home; it's a lifestyle. Experience the perfect combination of comfort, style, and location in this exceptional listing. Don’t miss your chance to make it yours!
Home Details
Home Type
- Single Family
Est. Annual Taxes
- $7,691
Year Built
- Built in 1972 | Remodeled in 2024
Lot Details
- 0.55 Acre Lot
- Cul-De-Sac
- Backs to Trees or Woods
- Side Yard
- Property is in very good condition
- Property is zoned R200
Parking
- 2 Car Direct Access Garage
- 3 Driveway Spaces
- Front Facing Garage
- Garage Door Opener
Property Views
- Panoramic
- Golf Course
- Scenic Vista
- Park or Greenbelt
Home Design
- Colonial Architecture
- Brick Exterior Construction
- Frame Construction
- Shingle Roof
- Composition Roof
- Vinyl Siding
Interior Spaces
- Property has 4 Levels
- Traditional Floor Plan
- Crown Molding
- Ceiling Fan
- Fireplace Mantel
- Brick Fireplace
- Window Treatments
- Six Panel Doors
- Family Room Off Kitchen
- Formal Dining Room
Kitchen
- Breakfast Area or Nook
- Eat-In Kitchen
- Electric Oven or Range
- Built-In Microwave
- Ice Maker
- Dishwasher
- Stainless Steel Appliances
- Disposal
Flooring
- Engineered Wood
- Carpet
- Laminate
- Luxury Vinyl Plank Tile
Bedrooms and Bathrooms
- 4 Bedrooms
- En-Suite Bathroom
- Walk-In Closet
- Bathtub with Shower
- Walk-in Shower
Laundry
- Dryer
- Washer
Finished Basement
- Walk-Out Basement
- Basement Fills Entire Space Under The House
- Interior Basement Entry
- Laundry in Basement
- Basement Windows
Outdoor Features
- Patio
- Greenhouse
Location
- Property is near a park
Schools
- Cashell Elementary School
- Redland Middle School
- Col. Zadok Magruder High School
Utilities
- Forced Air Heating and Cooling System
- Natural Gas Water Heater
Community Details
- No Home Owners Association
- Norbeck Estates Subdivision
Listing and Financial Details
- Tax Lot 15
- Assessor Parcel Number 160800756346
Map
Home Values in the Area
Average Home Value in this Area
Property History
| Date | Event | Price | Change | Sq Ft Price |
|---|---|---|---|---|
| 02/26/2025 02/26/25 | Sold | $888,000 | +8.3% | $327 / Sq Ft |
| 02/04/2025 02/04/25 | Pending | -- | -- | -- |
| 01/31/2025 01/31/25 | For Sale | $819,900 | -- | $302 / Sq Ft |
Tax History
| Year | Tax Paid | Tax Assessment Tax Assessment Total Assessment is a certain percentage of the fair market value that is determined by local assessors to be the total taxable value of land and additions on the property. | Land | Improvement |
|---|---|---|---|---|
| 2024 | $7,691 | $629,200 | $0 | $0 |
| 2023 | $6,540 | $591,300 | $0 | $0 |
| 2022 | $4,460 | $553,400 | $241,900 | $311,500 |
| 2021 | $11,421 | $551,900 | $0 | $0 |
| 2020 | $11,421 | $550,400 | $0 | $0 |
| 2019 | $5,678 | $548,900 | $241,900 | $307,000 |
| 2018 | $5,535 | $535,700 | $0 | $0 |
| 2017 | $5,466 | $522,500 | $0 | $0 |
| 2016 | -- | $509,300 | $0 | $0 |
| 2015 | $4,833 | $502,633 | $0 | $0 |
| 2014 | $4,833 | $495,967 | $0 | $0 |
Mortgage History
| Date | Status | Loan Amount | Loan Type |
|---|---|---|---|
| Open | $710,400 | New Conventional | |
| Closed | $710,400 | New Conventional | |
| Previous Owner | $568,273 | FHA |
Deed History
| Date | Type | Sale Price | Title Company |
|---|---|---|---|
| Deed | $888,000 | First American Title | |
| Deed | $888,000 | First American Title | |
| Deed | -- | -- |
Similar Homes in the area
Source: Bright MLS
MLS Number: MDMC2158148
APN: 08-00756346
- 17004 Cashell Rd
- 16917 Old Colony Way
- 4636 Cherry Valley Dr
- 17332 Evangeline Ln
- 16720 Cashell Rd
- 4009 Evangeline Terrace
- 4605 Bettswood Dr
- 4109 Queen Mary Dr
- 16513 George Washington Dr
- 4706 Bready Rd
- 4710 Bready Rd
- 17601 Kirk Ln
- 4320 Skymist Terrace
- 4337 Skymist Terrace
- 3513 Singers Glen Dr
- 18009 Archwood Way
- 3600 Winter Laurel Terrace
- 3617 Patrick Henry Dr
- 4822 Broom Dr
- 18129 Ivy Ln
