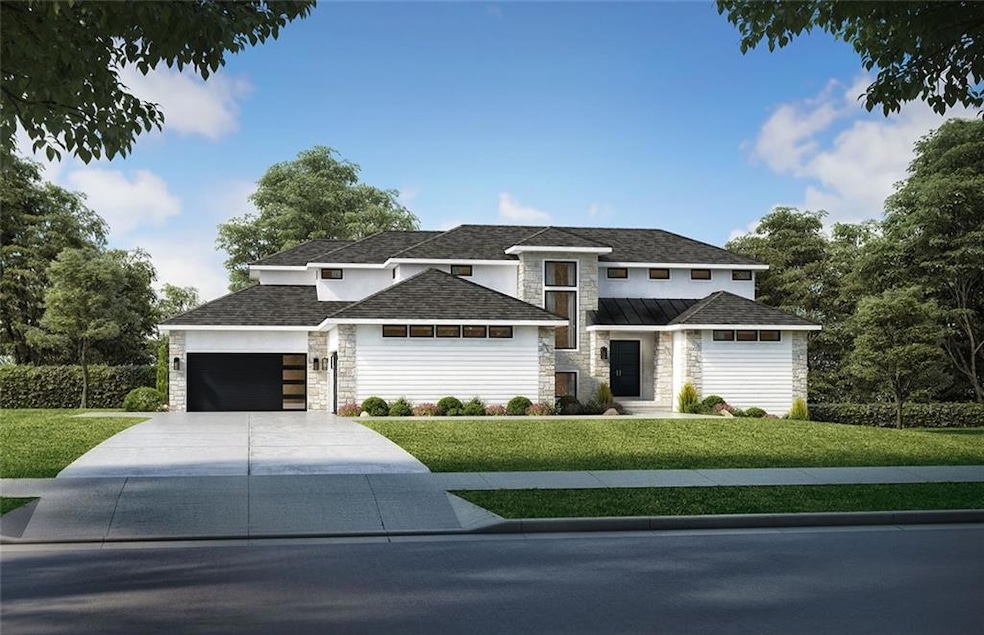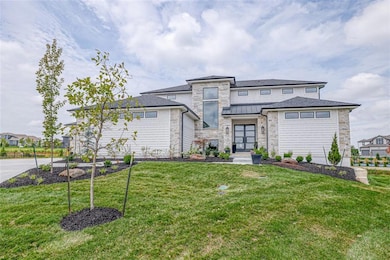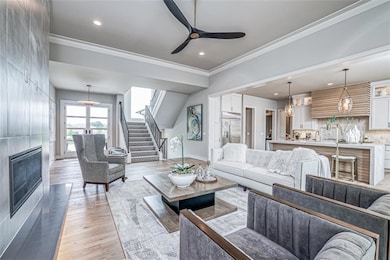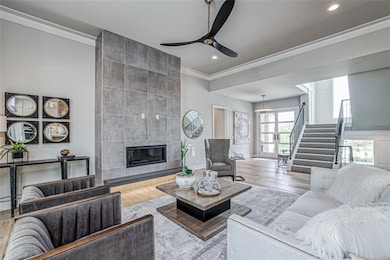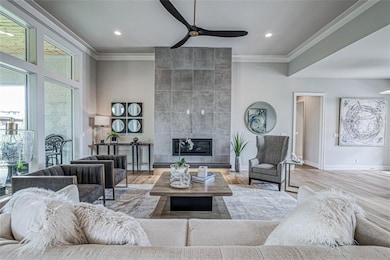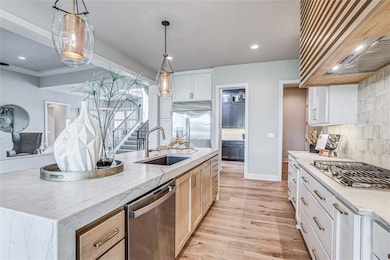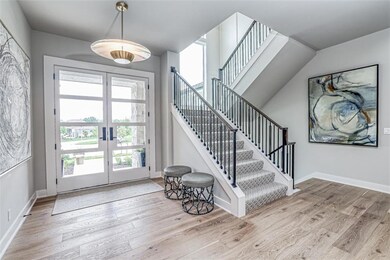
17108 Oakmont St Overland Park, KS 66221
South Overland Park NeighborhoodEstimated payment $16,487/month
Highlights
- Home Theater
- 32,670 Sq Ft lot
- Clubhouse
- Timber Creek Elementary School Rated A
- Craftsman Architecture
- Recreation Room
About This Home
The stunning Shelby 1.5 Story plan by Willis Custom Homes in a brand new modern farmhouse elevation with split 4 car side entry garage on 3/4 acre greenspace lot in Century Farms ready for Fall 2026 move in. This ideal plan has space for everyone with a full finished lower level. *This home is under construction and photos are from a previous model home* Century Farms has a spectacular club house with a farmhouse twist ideal for neighborhood gatherings or private parties. It features a small prep area, fireplace, pub tables, reading loft and a fitness center. The large swimming pool includes a slide and is long enough for three competitive swim lanes. There are plenty of neighborhood activities with a fire-pit, two pickle-ball courts and a basketball hoop, farm themed animal kids play area, wildflower walkways and a community garden. Century Farms is conveniently located near the brand new Bluhawk shopping center, Heritage Park, the Johnson County Trail system and the Overland Park Arboretum. Come join the fun in Century Farms, a unique one of a kind upscale new home community in Overland Park with BLUE VALLEY SCHOOLS
Listing Agent
Weichert, Realtors Welch & Com Brokerage Phone: 913-433-4651 License #SP00234835

Home Details
Home Type
- Single Family
Est. Annual Taxes
- $28,000
Year Built
- Home Under Construction
Lot Details
- 0.75 Acre Lot
- Side Green Space
- East Facing Home
- Paved or Partially Paved Lot
HOA Fees
- $106 Monthly HOA Fees
Parking
- 4 Car Attached Garage
- Front Facing Garage
- Side Facing Garage
- Garage Door Opener
Home Design
- Craftsman Architecture
- Traditional Architecture
- Composition Roof
- Lap Siding
- Stone Trim
Interior Spaces
- 1.5-Story Property
- Thermal Windows
- Mud Room
- Great Room with Fireplace
- Combination Kitchen and Dining Room
- Home Theater
- Home Office
- Recreation Room
- Loft
- Home Gym
- Finished Basement
- Bedroom in Basement
- Fire and Smoke Detector
Kitchen
- Breakfast Area or Nook
- Eat-In Kitchen
- Cooktop
- Dishwasher
- Stainless Steel Appliances
- Disposal
Flooring
- Wood
- Carpet
- Tile
Bedrooms and Bathrooms
- 6 Bedrooms
- Primary Bedroom on Main
- 6 Full Bathrooms
Outdoor Features
- Playground
- Porch
Schools
- Aspen Grove Elementary School
- Blue Valley Southwest High School
Utilities
- Forced Air Heating and Cooling System
Listing and Financial Details
- Assessor Parcel Number NP09080000 0221
- $41 special tax assessment
Community Details
Overview
- Association fees include all amenities, curbside recycling, trash
- Has Association
- Century Farms Subdivision, Shelby Floorplan
Amenities
- Clubhouse
- Party Room
Recreation
- Community Pool
- Trails
Map
Home Values in the Area
Average Home Value in this Area
Tax History
| Year | Tax Paid | Tax Assessment Tax Assessment Total Assessment is a certain percentage of the fair market value that is determined by local assessors to be the total taxable value of land and additions on the property. | Land | Improvement |
|---|---|---|---|---|
| 2024 | $920 | $7,571 | $7,571 | -- |
Property History
| Date | Event | Price | Change | Sq Ft Price |
|---|---|---|---|---|
| 04/20/2025 04/20/25 | Pending | -- | -- | -- |
| 04/20/2025 04/20/25 | For Sale | $2,516,865 | -- | $384 / Sq Ft |
Similar Homes in the area
Source: Heartland MLS
MLS Number: 2537005
APN: NP09080000-0221
- 16400 Oakmont St
- 13812 Quigley St
- 17221 Monrovia St
- 12516 W 164th St
- 16324 Caenen St
- 16321 Caenen St
- 12422 W 163rd Terrace
- 12009 W 163rd St
- 16504 Lucille St
- 16609 Cody St
- 16129 Oakmont St
- 16140 Garnett St
- 16201 Garnett St
- 16124 Oakmont St
- 16616 Lucille St
- 17328 Earnshaw St
- 12303 W 167th Terrace
- 16805 Rosehill
- 16804 S Rosehill St
- 16805 Parkhill St
