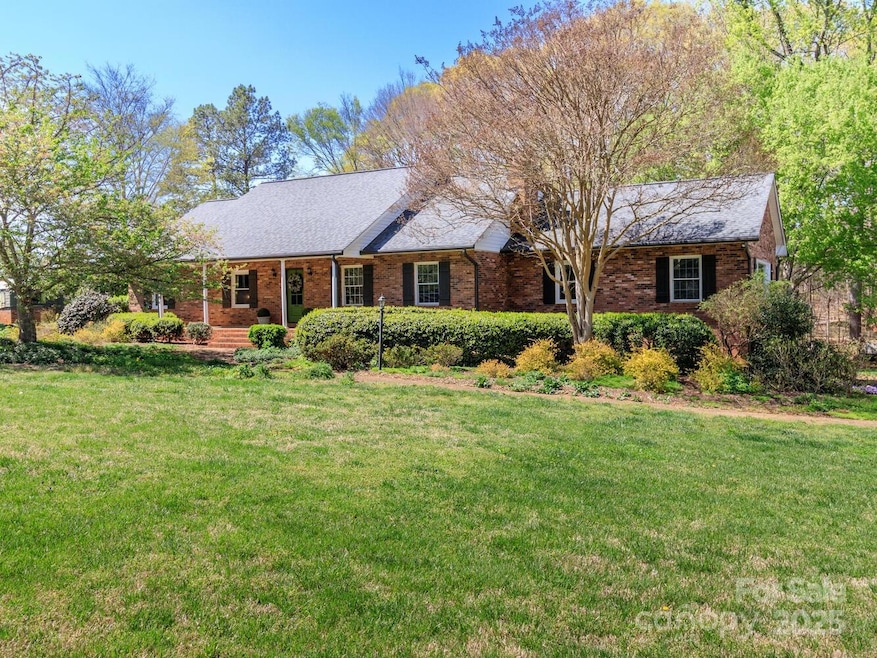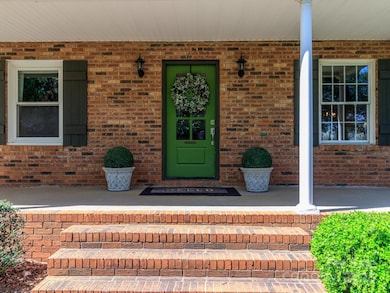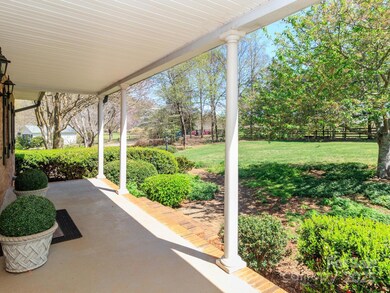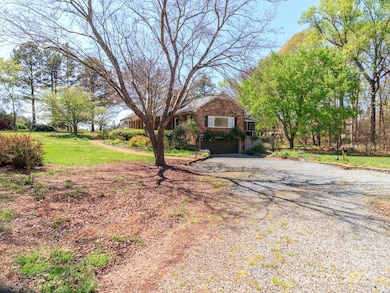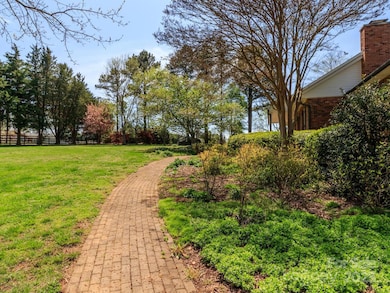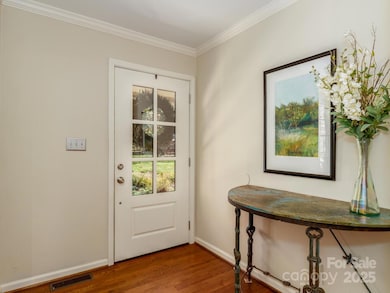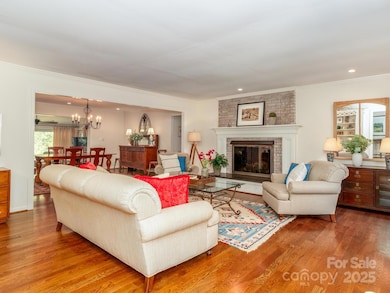
17109 Cabarrus Rd Midland, NC 28107
Estimated payment $4,984/month
Highlights
- Barn
- Open Floorplan
- Private Lot
- Greenhouse
- Deck
- Wooded Lot
About This Home
Located near Mint Hill, this charming brick ranch home offers country living with a seamless blend of comfort and style. Custom kitchen cabinetry and updated tile bathrooms exude elegance, while wood flooring adds warmth. The primary plus one secondary bedroom have en-suite baths. Extra room for office. Imagine sipping coffee on the 3-season back porch, grilling on the deck or hosting gatherings in spacious living areas. Outside, 5.679 acres of completely fenced and gated bliss await. Lush fields and woods with trails and native plants cater to nature enthusiasts while the irrigated fields are a dream for your chef's garden or sustainable farmers market crop production. Outbuildings include an art/craft studio & workshop, small barn, garden shed and small greenhouse. This isn't just a property; it's a homestead, a private estate and a sanctuary. See MLS 4232596 for more information about the farming features of this property.
Listing Agent
Allen Tate Charlotte South Brokerage Email: carol.fox@allentate.com License #105804

Home Details
Home Type
- Single Family
Est. Annual Taxes
- $2,981
Year Built
- Built in 1983
Lot Details
- Gated Home
- Property is Fully Fenced
- Chain Link Fence
- Private Lot
- Sloped Lot
- Cleared Lot
- Wooded Lot
Parking
- 2 Car Attached Garage
- Detached Carport Space
- Basement Garage
- Garage Door Opener
- Driveway
- Electric Gate
Home Design
- Ranch Style House
- Four Sided Brick Exterior Elevation
Interior Spaces
- Open Floorplan
- Insulated Windows
- Pocket Doors
- Entrance Foyer
- Living Room with Fireplace
- Screened Porch
- Pull Down Stairs to Attic
Kitchen
- Breakfast Bar
- Self-Cleaning Convection Oven
- Electric Oven
- Gas Cooktop
- Microwave
- Plumbed For Ice Maker
- Dishwasher
- Kitchen Island
- Disposal
Flooring
- Wood
- Tile
Bedrooms and Bathrooms
- 3 Main Level Bedrooms
- Split Bedroom Floorplan
- Walk-In Closet
- 3 Full Bathrooms
- Garden Bath
Laundry
- Laundry Room
- Dryer
- Washer
Unfinished Basement
- Partial Basement
- Crawl Space
Outdoor Features
- Deck
- Fire Pit
- Greenhouse
- Separate Outdoor Workshop
- Shed
- Outdoor Gas Grill
Schools
- Clear Creek Elementary School
- Northeast Middle School
- Independence High School
Farming
- Barn
Utilities
- Forced Air Heating and Cooling System
- Heat Pump System
- Heating System Uses Propane
- Power Generator
- Electric Water Heater
- Septic Tank
- Fiber Optics Available
- Cable TV Available
Community Details
- Card or Code Access
Listing and Financial Details
- Assessor Parcel Number 13918103
Map
Home Values in the Area
Average Home Value in this Area
Tax History
| Year | Tax Paid | Tax Assessment Tax Assessment Total Assessment is a certain percentage of the fair market value that is determined by local assessors to be the total taxable value of land and additions on the property. | Land | Improvement |
|---|---|---|---|---|
| 2023 | $2,981 | $524,600 | $166,500 | $358,100 |
| 2022 | $2,981 | $347,000 | $116,900 | $230,100 |
| 2021 | $2,981 | $347,000 | $116,900 | $230,100 |
| 2020 | $2,964 | $347,000 | $116,900 | $230,100 |
| 2019 | $2,958 | $347,000 | $116,900 | $230,100 |
| 2018 | $3,463 | $307,300 | $137,900 | $169,400 |
| 2017 | $3,436 | $307,300 | $137,900 | $169,400 |
| 2016 | $3,423 | $286,900 | $137,900 | $149,000 |
| 2015 | $3,165 | $286,900 | $137,900 | $149,000 |
| 2014 | $3,483 | $336,600 | $194,200 | $142,400 |
Property History
| Date | Event | Price | Change | Sq Ft Price |
|---|---|---|---|---|
| 04/14/2025 04/14/25 | Pending | -- | -- | -- |
| 04/14/2025 04/14/25 | Pending | -- | -- | -- |
| 04/10/2025 04/10/25 | For Sale | $850,000 | 0.0% | $308 / Sq Ft |
| 04/10/2025 04/10/25 | For Sale | $850,000 | -- | -- |
Deed History
| Date | Type | Sale Price | Title Company |
|---|---|---|---|
| Warranty Deed | $315,000 | Bridge Trust Title Group | |
| Warranty Deed | $345,000 | Multiple | |
| Warranty Deed | $181,000 | -- |
Mortgage History
| Date | Status | Loan Amount | Loan Type |
|---|---|---|---|
| Open | $252,000 | Adjustable Rate Mortgage/ARM | |
| Previous Owner | $80,000 | Credit Line Revolving | |
| Previous Owner | $116,400 | Unknown | |
| Previous Owner | $65,000 | Unknown | |
| Previous Owner | $50,000 | No Value Available |
Similar Homes in Midland, NC
Source: Canopy MLS (Canopy Realtor® Association)
MLS Number: 4234124
APN: 139-181-03
- 16610 Blackberry Hills Dr
- 14001 Cabarrus Station Rd
- 1135 Ben Black Rd
- 13501 Mullis Rd
- 16441 Cabarrus Rd
- 9721 Kerr Rd
- 9200 Surrey Rd
- 9106 Dogwood Ridge Dr
- 15450 Millview Trace Ln
- 15314 Logan Grove Rd
- 10607 Wood Meadow Dr
- 9153 Leah Meadow Ln
- 11610 Brief Rd Unit 2
- 10604 Russet Place
- 15118 Marshall Valley Ct
- 10514 Lorelei Place
- 9220 Bales Ln
- 8905 Vagabond Rd
- 15225 Kissimmee Ln
- 9523 Bales Ln Unit 8
