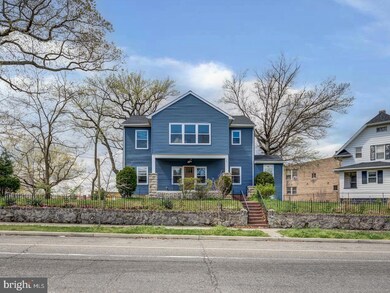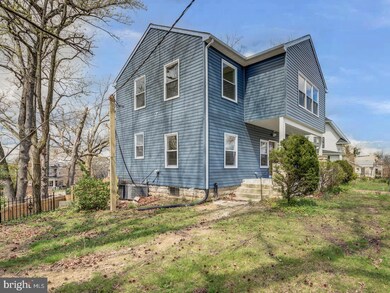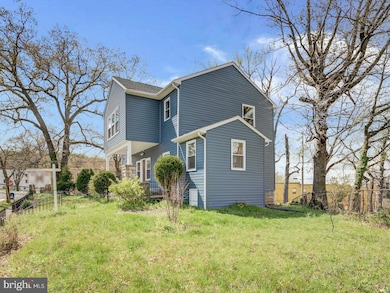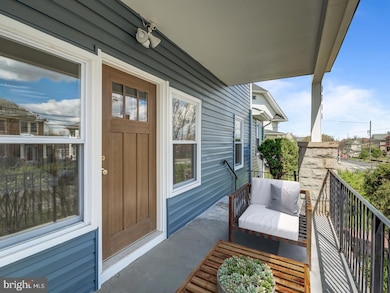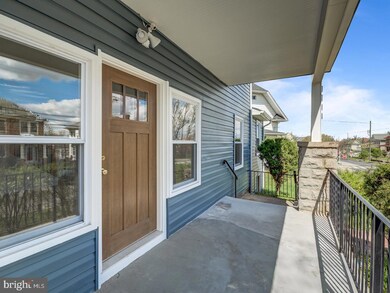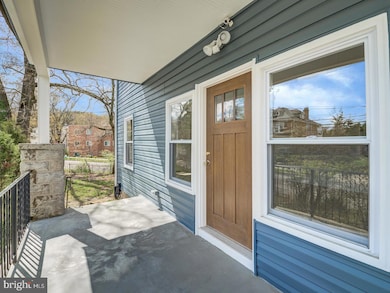
1711 25th St SE Washington, DC 20020
Randle Highlands NeighborhoodEstimated payment $4,212/month
Highlights
- Colonial Architecture
- No HOA
- Hot Water Heating System
- Wood Flooring
- 1 Car Attached Garage
- Property is in excellent condition
About This Home
Price reduced – take advantage of this opportunity to own a home in Randle Heights! Detached homes like this are rare, and this charming, one-of-a-kind offering won’t last long. Located just blocks from Pennsylvania Avenue, this wonderful home features 4 bedrooms, 3 bathrooms, and a 1-car attached garage. Situated in the desirable Randle Heights neighborhood of Washington, DC, the property offers an urban feel, with a blend of families and young professionals. The updated home includes a first-floor bedroom and full bathroom, ideal for an in-law suite or guest quarters. The open floor plan provides seamless flow between the living spaces, while the gourmet kitchen is a dream for any chef, complete with modern amenities. Relax with your morning coffee on the rear deck or unwind on the charming covered porch. Plus, the home offers fenced, off-street parking for your convenience. Don’t miss this unique opportunity to own in Randle Heights – schedule your showing today! Old MLS #DCDC2144166
Home Details
Home Type
- Single Family
Year Built
- Built in 1926 | Remodeled in 2023
Lot Details
- 3,314 Sq Ft Lot
- Property is in excellent condition
- Property is zoned R-2
Parking
- 1 Car Attached Garage
- Rear-Facing Garage
- Driveway
- Off-Street Parking
Home Design
- Colonial Architecture
- Slab Foundation
- Shingle Roof
- Composition Roof
Interior Spaces
- Property has 3 Levels
- Wood Flooring
- Finished Basement
- Interior Basement Entry
Bedrooms and Bathrooms
Utilities
- Hot Water Heating System
- Electric Water Heater
Community Details
- No Home Owners Association
- Randle Heights Subdivision
Listing and Financial Details
- Tax Lot 1
- Assessor Parcel Number 5625//0001
Map
Home Values in the Area
Average Home Value in this Area
Tax History
| Year | Tax Paid | Tax Assessment Tax Assessment Total Assessment is a certain percentage of the fair market value that is determined by local assessors to be the total taxable value of land and additions on the property. | Land | Improvement |
|---|---|---|---|---|
| 2024 | $23,877 | $477,530 | $178,130 | $299,400 |
| 2023 | $22,609 | $452,170 | $172,920 | $279,250 |
| 2022 | $11,753 | $401,800 | $158,140 | $243,660 |
| 2021 | $38,020 | $380,200 | $155,790 | $224,410 |
| 2020 | $2,209 | $372,000 | $146,010 | $225,990 |
| 2019 | $2,015 | $338,200 | $140,080 | $198,120 |
| 2018 | $1,844 | $324,680 | $0 | $0 |
| 2017 | $1,683 | $293,230 | $0 | $0 |
| 2016 | $1,536 | $262,920 | $0 | $0 |
| 2015 | $1,398 | $238,230 | $0 | $0 |
| 2014 | $1,281 | $220,960 | $0 | $0 |
Property History
| Date | Event | Price | Change | Sq Ft Price |
|---|---|---|---|---|
| 03/11/2025 03/11/25 | Price Changed | $639,900 | -3.0% | $242 / Sq Ft |
| 03/01/2025 03/01/25 | For Sale | $659,900 | 0.0% | $249 / Sq Ft |
| 02/06/2025 02/06/25 | Pending | -- | -- | -- |
| 01/28/2025 01/28/25 | Price Changed | $659,900 | -1.5% | $249 / Sq Ft |
| 11/08/2024 11/08/24 | For Sale | $669,900 | +59.5% | $253 / Sq Ft |
| 09/04/2020 09/04/20 | Sold | $420,000 | -1.2% | $224 / Sq Ft |
| 07/25/2020 07/25/20 | Price Changed | $425,000 | 0.0% | $227 / Sq Ft |
| 07/25/2020 07/25/20 | For Sale | $425,000 | +1.2% | $227 / Sq Ft |
| 07/23/2020 07/23/20 | Off Market | $420,000 | -- | -- |
| 07/14/2020 07/14/20 | For Sale | $406,000 | -- | $217 / Sq Ft |
Deed History
| Date | Type | Sale Price | Title Company |
|---|---|---|---|
| Deed | $506,471 | None Listed On Document | |
| Trustee Deed | $577,084 | None Listed On Document | |
| Special Warranty Deed | $420,000 | Kvs Title Llc |
Mortgage History
| Date | Status | Loan Amount | Loan Type |
|---|---|---|---|
| Previous Owner | $536,500 | Commercial | |
| Previous Owner | $472,000 | Commercial |
Similar Homes in Washington, DC
Source: Bright MLS
MLS Number: DCDC2167896
APN: 5625-0001
- 1711 25th St SE
- 2503 Naylor Rd SE Unit 2525
- 2507 Naylor Rd SE Unit 2525
- 2405 Naylor Rd SE
- 1606 25th St SE
- 1624 26th Place SE Unit 2
- 1816 24th Place SE
- 2303 S St SE
- 1526 23rd St SE
- 2208 R St SE
- 2801 Q St SE
- 2511 Palmer Place SE
- 1616 22nd St SE
- 1501 27th St SE Unit 406
- 2834 R St SE Unit 5
- 2831 Q St SE
- 2413 Minnesota Ave SE
- 1645 1649 29th St SE
- 1618 21st Place SE
- 2308 Minnesota Ave SE

