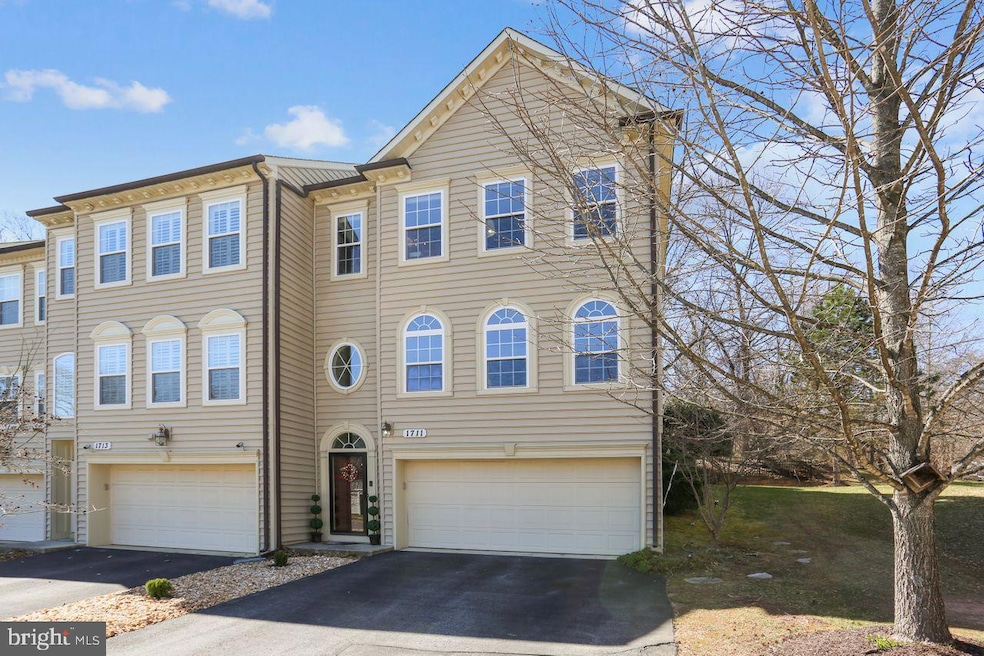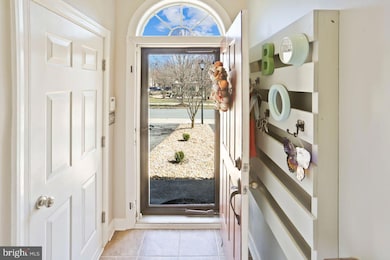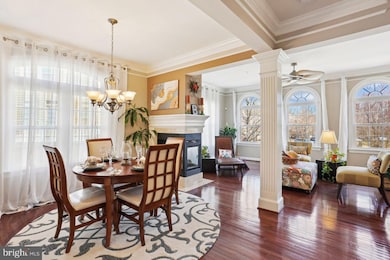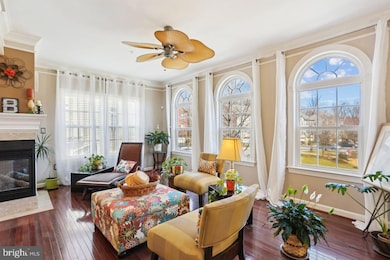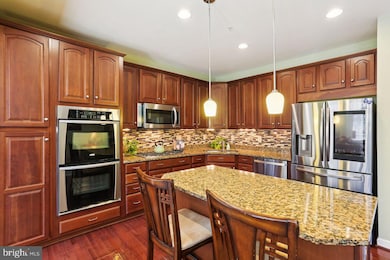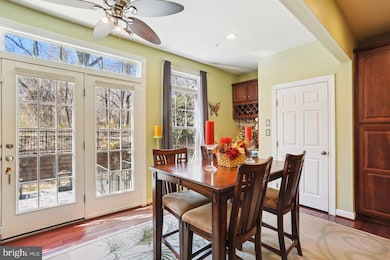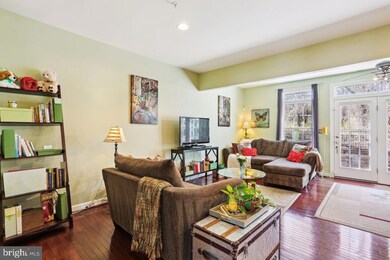
1711 Chiswick Ct Silver Spring, MD 20904
White Oak NeighborhoodEstimated payment $4,218/month
Highlights
- Open Floorplan
- Colonial Architecture
- 1 Fireplace
- Roscoe R. Nix Elementary School Rated A-
- Wood Flooring
- Double Oven
About This Home
The extra space from being an end unit that is eight feet wider than interior units, combined with elegant features like hardwood floors and a triple-sided fireplace, really set it apart.
The open layout and abundant natural light create a perfect environment for both entertaining and everyday living. Two inside garage entrances offer added convenience and flexibility for accessing the home.
The kitchen granite countertops, stainless steel appliances and, double wall ovens are perfect for hosting gatherings or enjoying everyday meals.
The wine nook, with a built-in wine refrigerator, and open layout add a touch of sophistication and practicality. Having both the main level and walkout basement connected to the patio offers great versatility for outdoor enjoyment. Updated essential systems and appliances ensure everything runs smoothly and efficiently, which is a huge plus.
An open Layout connecting the Family Room and breakfast area creates a welcoming and versatile space. It encourages an ideal setting for both relaxed mornings and lively gatherings. The seamless connection, with access to the patio, allows natural light to flow beautifully, enhancing the sense of openness and warmth throughout.
Being so close to White Oak Town Center is indeed a fantastic advantage, making It easy to access shopping, dining, and other amenities.
Seller offering one year home warranty.
Townhouse Details
Home Type
- Townhome
Est. Annual Taxes
- $6,225
Year Built
- Built in 2008
Lot Details
- 3,003 Sq Ft Lot
- Property is in excellent condition
HOA Fees
- $96 Monthly HOA Fees
Parking
- 2 Car Attached Garage
- Front Facing Garage
- Garage Door Opener
Home Design
- Colonial Architecture
- Frame Construction
- Concrete Perimeter Foundation
Interior Spaces
- Property has 3 Levels
- Open Floorplan
- Ceiling Fan
- Recessed Lighting
- 1 Fireplace
- Family Room Off Kitchen
Kitchen
- Double Oven
- Cooktop
- Built-In Microwave
- Ice Maker
- Dishwasher
- Kitchen Island
- Disposal
Flooring
- Wood
- Carpet
Bedrooms and Bathrooms
- 3 Bedrooms
Laundry
- Laundry on upper level
- Dryer
- Washer
Finished Basement
- Walk-Out Basement
- Garage Access
Utilities
- Forced Air Heating and Cooling System
- Electric Water Heater
- Municipal Trash
Listing and Financial Details
- Tax Lot 134
- Assessor Parcel Number 160503576788
- $575 Front Foot Fee per year
Community Details
Overview
- Association fees include snow removal
- Whitehall Square HOA
- White Oak Subdivision
- Property Manager
Recreation
- Community Playground
Pet Policy
- Pets Allowed
Map
Home Values in the Area
Average Home Value in this Area
Tax History
| Year | Tax Paid | Tax Assessment Tax Assessment Total Assessment is a certain percentage of the fair market value that is determined by local assessors to be the total taxable value of land and additions on the property. | Land | Improvement |
|---|---|---|---|---|
| 2024 | $6,225 | $501,833 | $0 | $0 |
| 2023 | $5,064 | $463,200 | $176,000 | $287,200 |
| 2022 | $4,655 | $447,633 | $0 | $0 |
| 2021 | $4,233 | $432,067 | $0 | $0 |
| 2020 | $4,233 | $416,500 | $176,000 | $240,500 |
| 2019 | $4,218 | $416,500 | $176,000 | $240,500 |
| 2018 | $4,218 | $416,500 | $176,000 | $240,500 |
| 2017 | $4,388 | $424,100 | $0 | $0 |
| 2016 | -- | $410,767 | $0 | $0 |
| 2015 | $4,237 | $397,433 | $0 | $0 |
| 2014 | $4,237 | $384,100 | $0 | $0 |
Property History
| Date | Event | Price | Change | Sq Ft Price |
|---|---|---|---|---|
| 03/31/2025 03/31/25 | Pending | -- | -- | -- |
| 03/20/2025 03/20/25 | For Sale | $646,890 | +43.4% | $248 / Sq Ft |
| 06/12/2014 06/12/14 | Sold | $451,000 | +0.2% | $139 / Sq Ft |
| 03/20/2014 03/20/14 | Pending | -- | -- | -- |
| 03/13/2014 03/13/14 | For Sale | $449,950 | -- | $139 / Sq Ft |
Deed History
| Date | Type | Sale Price | Title Company |
|---|---|---|---|
| Deed | $451,000 | None Available |
Mortgage History
| Date | Status | Loan Amount | Loan Type |
|---|---|---|---|
| Open | $356,000 | Adjustable Rate Mortgage/ARM | |
| Previous Owner | $340,000 | Stand Alone Second | |
| Previous Owner | $356,800 | Stand Alone Refi Refinance Of Original Loan | |
| Previous Owner | $360,000 | Purchase Money Mortgage |
Similar Homes in Silver Spring, MD
Source: Bright MLS
MLS Number: MDMC2170510
APN: 05-03576788
- 1711 Chiswick Ct
- 1617 Regent Manor Ct
- 11300 Stewart Ln
- 1647 Carriage House Terrace Unit E
- 1647 Carriage House Terrace
- 1631 Carriage House Terrace
- 10545 Sweetbriar Pkwy
- 12001 Old Columbia Pike Unit 616
- 12001 Old Columbia Pike
- 12001 Old Columbia Pike Unit 212
- 12001 Old Columbia Pike Unit 207
- 1309 Ruppert Rd
- 10606 Mantz Rd
- 10601 Greenacres Dr
- 12144 Turnstone Ct
- 10711 Gatewood Ave
- 10 Sonata Ct
- 1736 Overlook Dr
- 1235 Cresthaven Dr
- 1616 Overlook Dr
