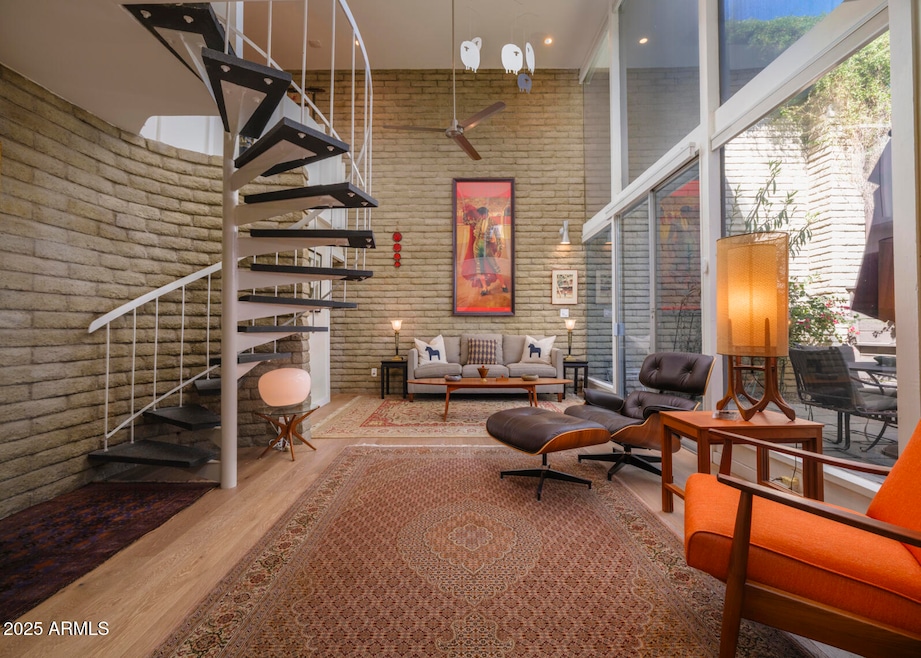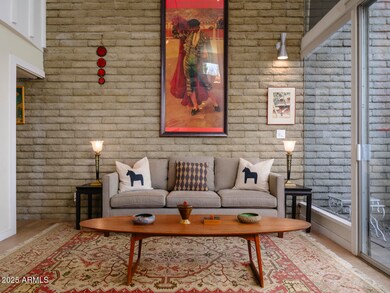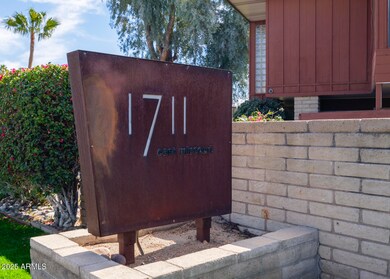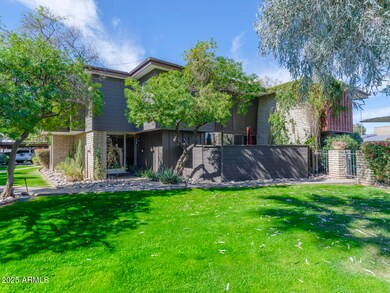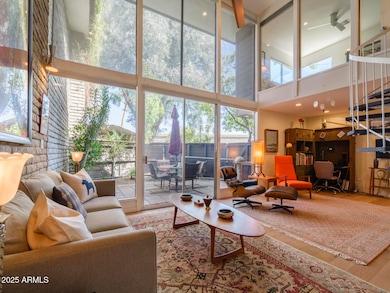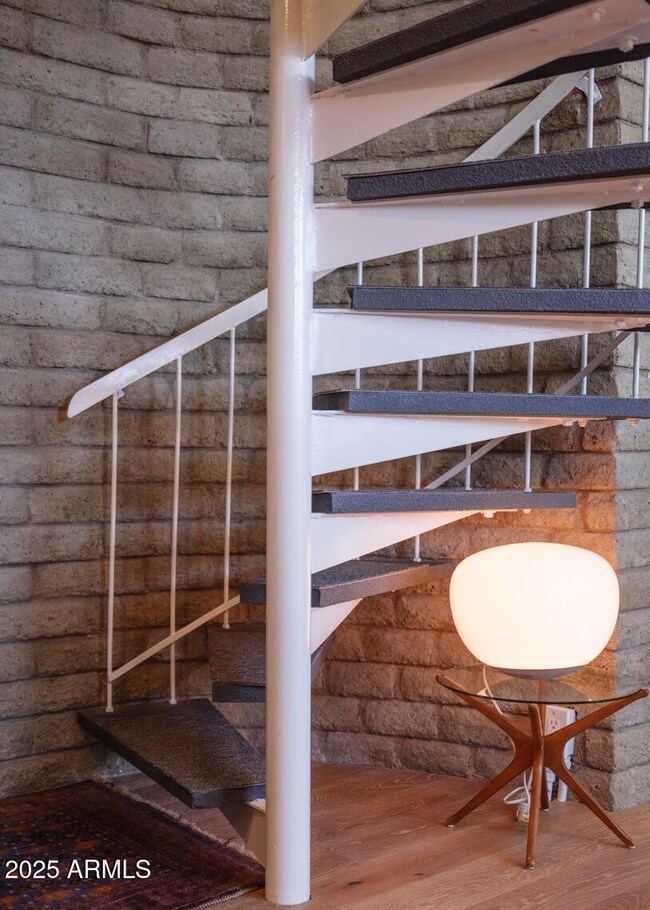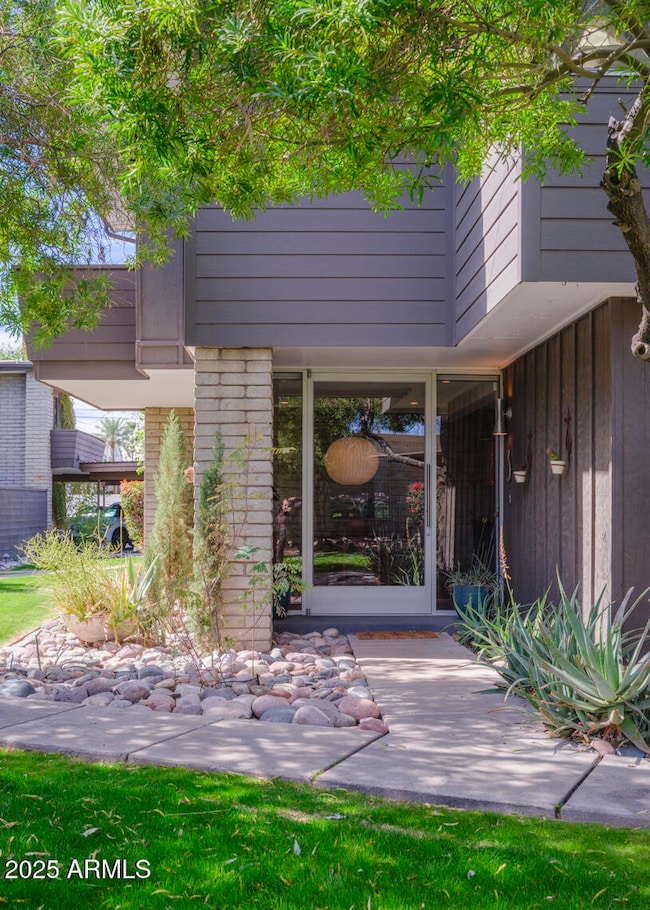
1711 E Missouri Ave Unit 3 Phoenix, AZ 85016
Camelback East Village NeighborhoodHighlights
- Private Pool
- Mountain View
- Wood Flooring
- Phoenix Coding Academy Rated A
- Contemporary Architecture
- Private Yard
About This Home
As of April 2025Rare opportunity to own a piece of Arizona architectural history, this exceptional residence is part of the highly sought after and rarely available Executive Suites; a 12-home enclave believed to be the work of Blaine Drake, a revered Frank Lloyd Wright protégé. A true reflection of mid-century modern design, this home embodies timeless elegance and refined luxury, where every detail has been carefully curated to honor its original legacy. Clean lines, rich materials, and a sophisticated palette create a space that is both striking and inviting. Thoughtfully updated with high-end finishes that enhance its original integrity, this home offers a harmonious balance of history and modern refinement. Minutes from the Biltmore, this is your chance to own a piece of Desert Modern Architecture.
Last Agent to Sell the Property
AZArchitecture/Jarson & Jarson Brokerage Email: info@azarchitecture.com License #SA698795000
Co-Listed By
AZArchitecture/Jarson & Jarson Brokerage Email: info@azarchitecture.com License #SA680857000
Townhouse Details
Home Type
- Townhome
Est. Annual Taxes
- $1,396
Year Built
- Built in 1964
Lot Details
- 1,211 Sq Ft Lot
- Desert faces the back of the property
- Wrought Iron Fence
- Wood Fence
- Block Wall Fence
- Front and Back Yard Sprinklers
- Sprinklers on Timer
- Private Yard
- Grass Covered Lot
HOA Fees
- $360 Monthly HOA Fees
Home Design
- Designed by Blaine Drake Architects
- Contemporary Architecture
- Brick Exterior Construction
- Wood Frame Construction
- Built-Up Roof
Interior Spaces
- 1,331 Sq Ft Home
- 2-Story Property
- Ceiling Fan
- Skylights
- Double Pane Windows
- Tinted Windows
- Mountain Views
Kitchen
- Eat-In Kitchen
- Built-In Microwave
Flooring
- Wood
- Stone
- Tile
Bedrooms and Bathrooms
- 2 Bedrooms
- Primary Bathroom is a Full Bathroom
- 2 Bathrooms
Parking
- Detached Garage
- 1 Open Parking Space
- Common or Shared Parking
- Assigned Parking
- Community Parking Structure
Pool
- Private Pool
- Fence Around Pool
Outdoor Features
- Balcony
- Outdoor Storage
Schools
- Madison #1 Elementary School
- North High School
Utilities
- Cooling Available
- Heating Available
- Tankless Water Heater
- High Speed Internet
Listing and Financial Details
- Tax Lot 3
- Assessor Parcel Number 164-55-231
Community Details
Overview
- Association fees include insurance, sewer, ground maintenance, trash, water
- Executive Suites Association, Phone Number (602) 690-1361
- Built by Unconfirmed
- Executive Suites Subdivision
Amenities
- Laundry Facilities
Recreation
- Community Pool
Map
Home Values in the Area
Average Home Value in this Area
Property History
| Date | Event | Price | Change | Sq Ft Price |
|---|---|---|---|---|
| 04/03/2025 04/03/25 | Sold | $450,000 | +0.1% | $338 / Sq Ft |
| 04/02/2025 04/02/25 | Price Changed | $449,500 | 0.0% | $338 / Sq Ft |
| 03/01/2025 03/01/25 | For Sale | $449,500 | +78.0% | $338 / Sq Ft |
| 03/01/2025 03/01/25 | Pending | -- | -- | -- |
| 02/25/2016 02/25/16 | Sold | $252,500 | -3.6% | $244 / Sq Ft |
| 01/07/2016 01/07/16 | Pending | -- | -- | -- |
| 01/06/2016 01/06/16 | For Sale | $262,000 | +101.7% | $253 / Sq Ft |
| 05/09/2014 05/09/14 | Sold | $129,900 | 0.0% | $126 / Sq Ft |
| 05/08/2014 05/08/14 | For Sale | $129,900 | 0.0% | $126 / Sq Ft |
| 04/24/2014 04/24/14 | Pending | -- | -- | -- |
| 04/22/2014 04/22/14 | Pending | -- | -- | -- |
| 04/18/2014 04/18/14 | For Sale | $129,900 | -- | $126 / Sq Ft |
Tax History
| Year | Tax Paid | Tax Assessment Tax Assessment Total Assessment is a certain percentage of the fair market value that is determined by local assessors to be the total taxable value of land and additions on the property. | Land | Improvement |
|---|---|---|---|---|
| 2025 | $1,396 | $11,237 | -- | -- |
| 2024 | $1,358 | $10,702 | -- | -- |
| 2023 | $1,358 | $30,080 | $6,010 | $24,070 |
| 2022 | $1,318 | $22,750 | $4,550 | $18,200 |
| 2021 | $1,329 | $22,000 | $4,400 | $17,600 |
| 2020 | $1,309 | $19,300 | $3,860 | $15,440 |
| 2019 | $1,280 | $17,810 | $3,560 | $14,250 |
| 2018 | $1,248 | $18,030 | $3,600 | $14,430 |
| 2017 | $1,190 | $10,420 | $2,080 | $8,340 |
| 2016 | $1,148 | $10,720 | $2,140 | $8,580 |
| 2015 | $1,067 | $8,260 | $1,650 | $6,610 |
Mortgage History
| Date | Status | Loan Amount | Loan Type |
|---|---|---|---|
| Open | $337,500 | New Conventional | |
| Previous Owner | $200,000 | New Conventional |
Deed History
| Date | Type | Sale Price | Title Company |
|---|---|---|---|
| Warranty Deed | $450,000 | Wfg National Title Insurance C | |
| Warranty Deed | $255,000 | Chicago Title Agency Inc | |
| Quit Claim Deed | -- | First American Title Ins Co | |
| Cash Sale Deed | $129,900 | First American Title Ins Co | |
| Cash Sale Deed | $98,000 | Fidelity National Title Agen |
Similar Homes in Phoenix, AZ
Source: Arizona Regional Multiple Listing Service (ARMLS)
MLS Number: 6826502
APN: 164-55-231
- 5326 N Las Casitas Place
- 3115 N 16th St Unit 1
- 1744 E Luke Ave
- 5550 N 16th St Unit 113
- 5550 N 16th St Unit 102
- 5529 N 19th St
- 1701 E Colter St Unit 280
- 1701 E Colter St Unit 264
- 1701 E Colter St Unit 151
- 1701 E Colter St Unit 488
- 1701 E Colter St Unit 102
- 1701 E Colter St Unit 311
- 1701 E Colter St Unit 138
- 1701 E Colter St Unit 191
- 1701 E Colter St Unit 226
- 1701 E Colter St Unit 421
- 1701 E Colter St Unit 223
- 1701 E Colter St Unit 472
- 1701 E Colter St Unit 291
- 1701 E Colter St Unit 141
