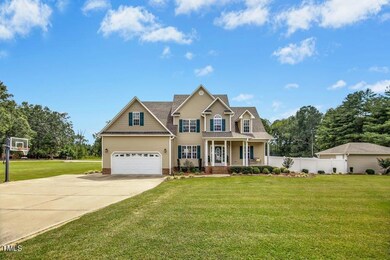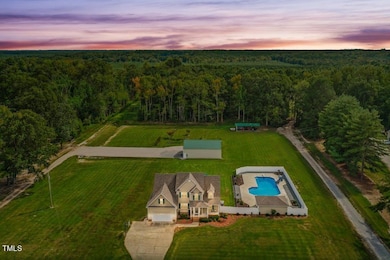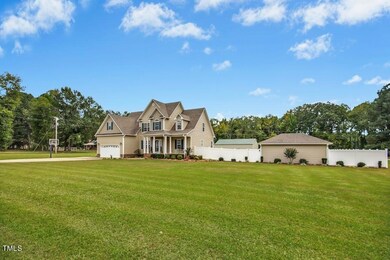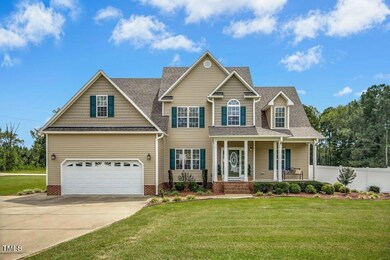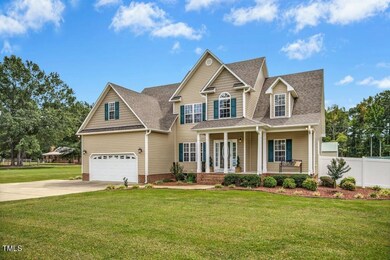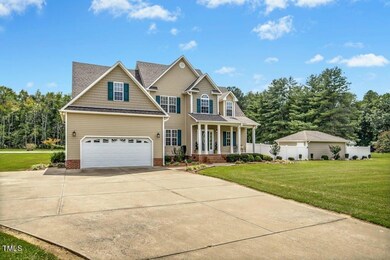
1711 Feed Mill Rd Kenly, NC 27542
O'Neals NeighborhoodHighlights
- Community Cabanas
- Transitional Architecture
- Wood Flooring
- 2.92 Acre Lot
- Outdoor Fireplace
- Bonus Room
About This Home
As of October 2024Welcome to this GRAND, custom-built home, lovingly maintained by its original owner and nestled on nearly 3 ACRES. This expansive property features a stunning in-ground swimming pool, complete with a diving board, slide, and fencing creating a perfect oasis. The pool area includes a covered cabana with a half bath, and even a built-in seat for relaxing in the deep end. Just steps away, an exquisite stone patio awaits, featuring a stone fireplace and a covered grilling area, ideal for outdoor entertaining. The property also boasts a HUGE detached workshop/garage with its own meter, a convenient lean-to, and an additional covered shelter, providing ample space for all your projects, fun and storage needs. The lush landscaping is beautifully complemented by fruit trees and grapevines, offering a peaceful, rural charm. The home boasts many updates inside and out. As you step onto the inviting covered front porch, you'll enter a welcoming foyer with elegant hardwood floors that flow through the dining room and family room. The family room features a cozy fireplace and an impressive two-story ceiling, creating a spacious and airy atmosphere. The kitchen is designed for both convenience and style, with tile flooring, a sunny breakfast area, and easy access to the screened porch and stone patio. The main level also includes a walk-in laundry room with garage access and a half bath. The primary suite, also on the main level, boasts a tray ceiling, views of the private backyard and pool, and a luxurious en-suite bath with double sinks, a jetted tub, a shower with a built-in bench, and a huge walk-in closet. Upstairs, you'll find two additional bedrooms and TWO FINISHED bonus rooms, perfect for a home office, gym, or playroom, YOU choose. With no subdivision restrictions and generous acreage, this property offers the ultimate blend of privacy, comfort, and convenience—truly a rare find that has everything you could ask for and more. Welcome Home
Home Details
Home Type
- Single Family
Est. Annual Taxes
- $2,982
Year Built
- Built in 2006
Lot Details
- 2.92 Acre Lot
- Lot Dimensions are 266x477x256x475
- Partially Fenced Property
- Landscaped
Parking
- 2 Car Garage
- Garage Door Opener
- Gravel Driveway
Home Design
- Transitional Architecture
- Brick Foundation
- Shingle Roof
- Vinyl Siding
Interior Spaces
- 2,750 Sq Ft Home
- 1-Story Property
- Tray Ceiling
- Smooth Ceilings
- Ceiling Fan
- Gas Log Fireplace
- Stone Fireplace
- Entrance Foyer
- Family Room with Fireplace
- Dining Room
- Bonus Room
- Screened Porch
- Basement
- Crawl Space
Kitchen
- Free-Standing Electric Range
- Microwave
- Dishwasher
- Granite Countertops
Flooring
- Wood
- Carpet
- Tile
Bedrooms and Bathrooms
- 3 Bedrooms
- Walk-In Closet
- Separate Shower in Primary Bathroom
- Soaking Tub
Laundry
- Laundry Room
- Laundry on main level
Pool
- Pool House
- Cabana
- In Ground Pool
- Outdoor Pool
- Vinyl Pool
- Fence Around Pool
- Diving Board
Outdoor Features
- Patio
- Outdoor Fireplace
- Separate Outdoor Workshop
- Outdoor Storage
- Outbuilding
- Outdoor Grill
- Rain Gutters
Schools
- Glendale-Kenly Elementary School
- N Johnston Middle School
- N Johnston High School
Utilities
- Forced Air Heating and Cooling System
- Tankless Water Heater
- Fuel Tank
- Septic Tank
Listing and Financial Details
- Assessor Parcel Number 11N05032E & 11N05032F
Community Details
Overview
- No Home Owners Association
Recreation
- Community Cabanas
Map
Home Values in the Area
Average Home Value in this Area
Property History
| Date | Event | Price | Change | Sq Ft Price |
|---|---|---|---|---|
| 10/10/2024 10/10/24 | Sold | $630,000 | +0.8% | $229 / Sq Ft |
| 09/08/2024 09/08/24 | Pending | -- | -- | -- |
| 09/06/2024 09/06/24 | For Sale | $624,999 | -- | $227 / Sq Ft |
Tax History
| Year | Tax Paid | Tax Assessment Tax Assessment Total Assessment is a certain percentage of the fair market value that is determined by local assessors to be the total taxable value of land and additions on the property. | Land | Improvement |
|---|---|---|---|---|
| 2024 | $2,465 | $304,260 | $36,720 | $267,540 |
| 2023 | $2,404 | $304,260 | $36,720 | $267,540 |
| 2022 | $2,465 | $304,260 | $36,720 | $267,540 |
| 2021 | $2,465 | $304,260 | $36,720 | $267,540 |
| 2020 | $2,777 | $304,260 | $36,720 | $267,540 |
| 2019 | $2,809 | $304,260 | $36,720 | $267,540 |
| 2018 | $2,389 | $277,580 | $34,640 | $242,940 |
| 2017 | $2,390 | $277,580 | $34,640 | $242,940 |
| 2016 | $2,387 | $277,580 | $34,640 | $242,940 |
| 2015 | $2,280 | $250,100 | $34,640 | $215,460 |
| 2014 | $2,280 | $250,100 | $34,640 | $215,460 |
Mortgage History
| Date | Status | Loan Amount | Loan Type |
|---|---|---|---|
| Open | $538,257 | FHA | |
| Previous Owner | $151,000 | Credit Line Revolving | |
| Previous Owner | $304,400 | No Value Available | |
| Previous Owner | $76,500 | Credit Line Revolving | |
| Previous Owner | $212,655 | New Conventional | |
| Previous Owner | $60,000 | Credit Line Revolving | |
| Previous Owner | $175,000 | New Conventional | |
| Previous Owner | $25,000 | Credit Line Revolving | |
| Previous Owner | $171,100 | Purchase Money Mortgage |
Deed History
| Date | Type | Sale Price | Title Company |
|---|---|---|---|
| Warranty Deed | $630,000 | None Listed On Document | |
| Interfamily Deed Transfer | -- | None Available | |
| Warranty Deed | $214,000 | None Available | |
| Warranty Deed | -- | None Available | |
| Deed | -- | -- |
Similar Homes in Kenly, NC
Source: Doorify MLS
MLS Number: 10050604
APN: 11N05032E
- 270 W Silverado Ct
- 163 Noramac Ct
- 141 Noramac Ct
- 13442 N Carolina 42
- 8179 Highway 39
- 5397 Nc Highway 39
- 1430 Old Dam Rd
- 1647 Old Dam Rd
- 16 Monarch Trail
- 8428 N Carolina 39
- 11262 N Carolina 42
- 11095 Nc-96 Zebulon Nc 27597
- 11095 Nc-96 Zebulon Nc 27597
- 11095 Nc-96 Zebulon Nc 27597
- 11095 Nc-96 Zebulon Nc 27597
- 11095 Nc-96 Zebulon Nc 27597
- 11095 Nc-96 Zebulon Nc 27597
- 11095 Nc-96 Zebulon Nc 27597
- 11095 Nc-96 Zebulon Nc 27597
- 11095 Nc-96 Zebulon Nc 27597

