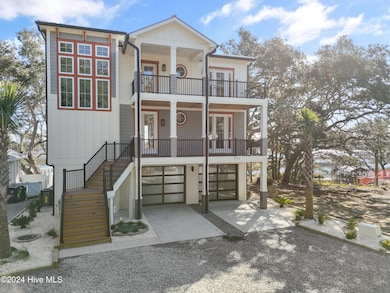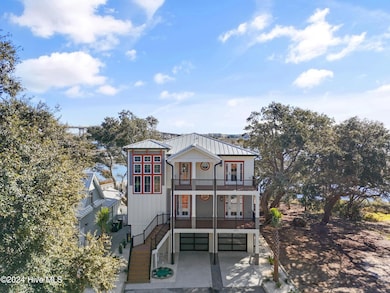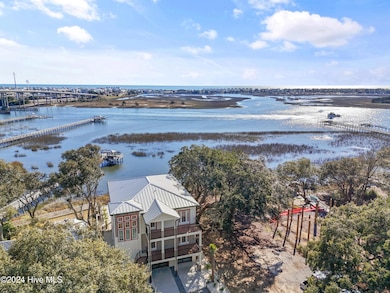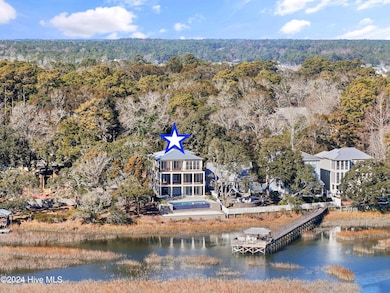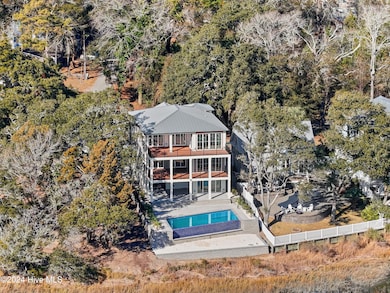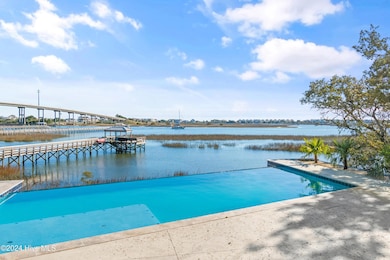
1711 Hemingway Dr SW Ocean Isle Beach, NC 28469
Estimated payment $11,522/month
Highlights
- Views of a Sound
- Home fronts a sound
- Deck
- Union Elementary School Rated A-
- In Ground Pool
- Vaulted Ceiling
About This Home
Welcome to your dream Intracoastal Waterway Retreat. This amazing home offers unparalleled luxury and builder options combined with long views of the waterway and Ocean Isle Beach. Almost every window has water view. One of the first features to not is the large infinity pool. Dive into your paradise that seamlessly blends with the horizon, perfect or entertaining guests. Experience convenience at its fines with a 3 Stop private elevator, ensuring easy access to all levels of this expansive home. Open floor plan with multiple spacious living spaces. Plenty of room to bring all your family and friends. The chef's kitchen is a culinary masterpiece , equipped with top of the line appliances, custom cabinetry, and a huge island for effortless meal preparation. The opulent master suite has long water views , and a spa-like en suite bathroom. State of the art sound system inside and out, expansive game room, and an elegant outdoor living area makes this home prefect for hosting unforgettable gatherings. Situated on the ICW just off Ocean Isle Beach, you are minutes from white sands and surf, restaurants and unlimited entertainment options This home is a true stunner. New construction on the Intracoastal doesn't come around often. Come and see what life at Ocean Isle Beach is all about.
Home Details
Home Type
- Single Family
Est. Annual Taxes
- $960
Year Built
- Built in 2024
Lot Details
- 0.29 Acre Lot
- Lot Dimensions are 48x229x45x249
- Home fronts a sound
- Fenced Yard
- Decorative Fence
- Irrigation
- Property is zoned Oi-R-2M
Property Views
- Views of a Sound
- Intracoastal Views
Home Design
- Wood Frame Construction
- Metal Roof
- Piling Construction
- Stick Built Home
Interior Spaces
- 3,132 Sq Ft Home
- 3-Story Property
- Bookcases
- Vaulted Ceiling
- Ceiling Fan
- Gas Log Fireplace
- Combination Dining and Living Room
- Finished Basement
- Partial Basement
- Attic Access Panel
- Fire and Smoke Detector
Kitchen
- Range Hood
- Built-In Microwave
- Dishwasher
- Kitchen Island
- Solid Surface Countertops
- Disposal
Flooring
- Tile
- Luxury Vinyl Plank Tile
Bedrooms and Bathrooms
- 5 Bedrooms
- Primary Bedroom on Main
- Walk-In Closet
- 5 Full Bathrooms
- Walk-in Shower
Laundry
- Laundry Room
- Dryer
- Washer
Parking
- 2 Car Attached Garage
- Front Facing Garage
- Driveway
- Additional Parking
- Off-Street Parking
Accessible Home Design
- Accessible Elevator Installed
Pool
- In Ground Pool
- Outdoor Shower
Outdoor Features
- Bulkhead
- Balcony
- Deck
- Covered patio or porch
Schools
- Union Elementary School
- Shallotte Middle School
- West Brunswick High School
Utilities
- Central Air
- Heat Pump System
- Tankless Water Heater
- Propane Water Heater
- Fuel Tank
- Municipal Trash
- On Site Septic
- Septic Tank
Community Details
- No Home Owners Association
Listing and Financial Details
- Tax Lot 4
- Assessor Parcel Number 243lb00310
Map
Home Values in the Area
Average Home Value in this Area
Tax History
| Year | Tax Paid | Tax Assessment Tax Assessment Total Assessment is a certain percentage of the fair market value that is determined by local assessors to be the total taxable value of land and additions on the property. | Land | Improvement |
|---|---|---|---|---|
| 2024 | $961 | $275,000 | $275,000 | $0 |
| 2023 | $1,354 | $275,000 | $275,000 | $0 |
| 2022 | $1,354 | $275,000 | $275,000 | $0 |
| 2021 | $1,354 | $275,000 | $275,000 | $0 |
| 2020 | $1,351 | $275,000 | $275,000 | $0 |
| 2019 | $1,351 | $275,000 | $275,000 | $0 |
| 2018 | $746 | $150,260 | $150,260 | $0 |
| 2017 | $741 | $150,260 | $150,260 | $0 |
| 2016 | $739 | $150,260 | $150,260 | $0 |
| 2015 | $739 | $150,260 | $150,260 | $0 |
| 2014 | $831 | $185,500 | $185,500 | $0 |
Property History
| Date | Event | Price | Change | Sq Ft Price |
|---|---|---|---|---|
| 04/08/2025 04/08/25 | Price Changed | $2,050,000 | -6.8% | $655 / Sq Ft |
| 11/25/2024 11/25/24 | For Sale | $2,200,000 | +700.0% | $702 / Sq Ft |
| 10/23/2023 10/23/23 | Sold | $275,000 | -8.3% | -- |
| 08/27/2023 08/27/23 | Pending | -- | -- | -- |
| 04/10/2023 04/10/23 | For Sale | $299,900 | +57.8% | -- |
| 01/04/2021 01/04/21 | Sold | $190,000 | -5.0% | -- |
| 08/28/2020 08/28/20 | Pending | -- | -- | -- |
| 02/23/2020 02/23/20 | For Sale | $199,900 | -- | -- |
Deed History
| Date | Type | Sale Price | Title Company |
|---|---|---|---|
| Warranty Deed | $275,000 | None Listed On Document | |
| Warranty Deed | $190,000 | None Available | |
| Interfamily Deed Transfer | -- | None Available | |
| Warranty Deed | $275,000 | None Available |
Mortgage History
| Date | Status | Loan Amount | Loan Type |
|---|---|---|---|
| Previous Owner | $140,000 | New Conventional |
Similar Homes in Ocean Isle Beach, NC
Source: Hive MLS
MLS Number: 100477599
APN: 243LB00310
- 1679 Hemingway Dr SW
- 1680 Hemingway Dr SW
- 1630 Sapphire Ave SW
- 6274 Culpepper Rd SW
- 6278 Culpepper Rd SW
- 6425 Craller Way
- 6430 Craller Way
- 1499 Cassidy Ct
- 6445 Figure Eight Dr SW
- 1488 Cassidy Ct
- 1728 Sand Harbor Cir
- 1629 Marlin Spike Way SW
- 1712 Sand Harbor Cir Unit 20a
- 1665 Butterfly Knot Dr SW
- 6514 Anchors Bend Dr
- 1680 Butterfly Knot Dr
- 6494 Anchors Bend Dr
- 1766 Waterway Dr SW
- 72 Monroe St
- 1616 Pierce St SW

