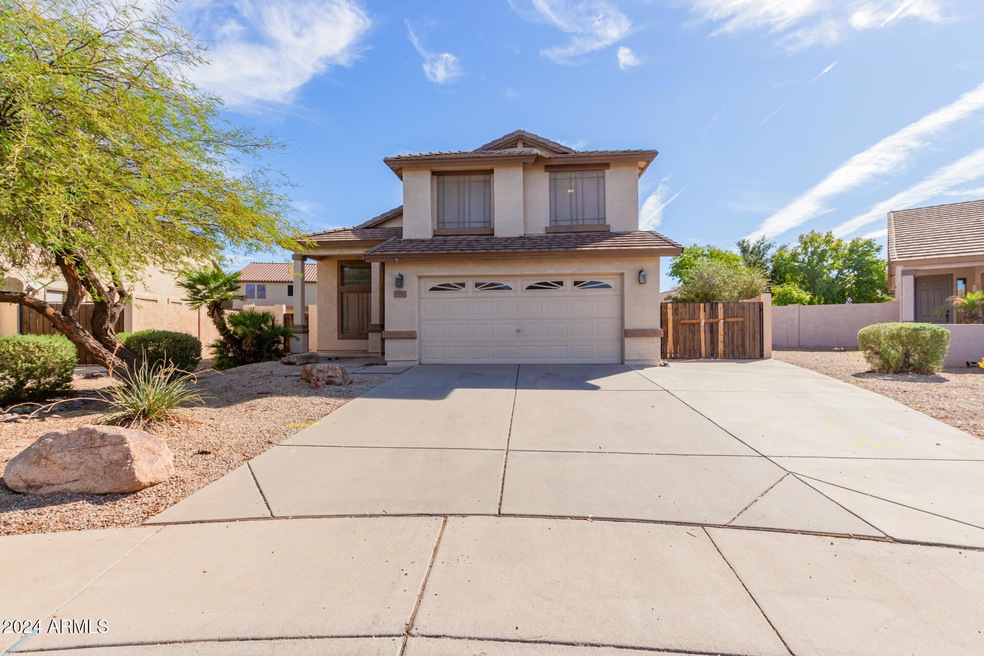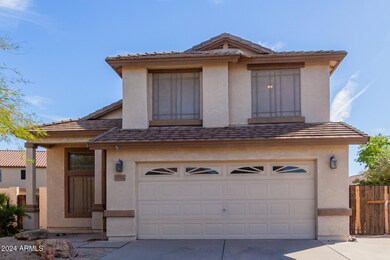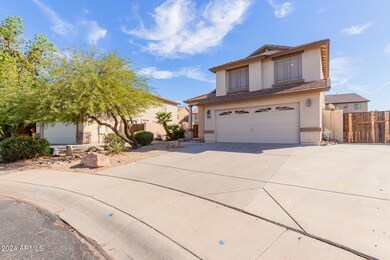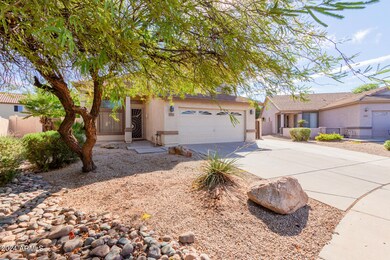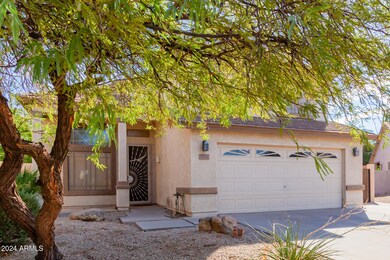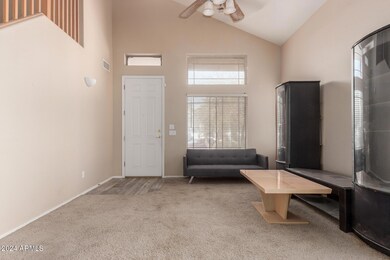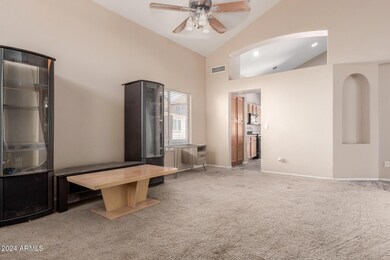
1711 S Jacana Ln Gilbert, AZ 85295
Higley NeighborhoodHighlights
- Private Pool
- Vaulted Ceiling
- Eat-In Kitchen
- Gateway Pointe Elementary School Rated A-
- Covered patio or porch
- Dual Vanity Sinks in Primary Bathroom
About This Home
As of December 2024Step into POTENTIAL! $10,000 to buyers closing costs! This amazing 2 story home features 3 bedrooms, 3 bathrooms, + den and has the most perfect floorplan. This home boasts almost 2,200sq ft of possibility! Priced well below anything else in the area to accommodate for buyers needs. Flooring downstairs was recently replaced (this year) to wood-look tile. Downstairs you will find a full bathroom, a den (which can easily be converted to bedroom by adding a closet), & laundry room. Upstairs you will find main suite, + 2 bedrooms & bathroom! Outside, you will find an oversized backyard, w/ covered patio, a gated pool & spa, to one side is the storage shed located in the dog run, & the other side the RV gate. This home has it ALL & is waiting for the perfect buyer to turn into their dream home MOTIVATED SELLERS! Also worth noting: Property appraised at $590,000 in August, INSTANT $60,000 in equity!! Priced to sell!
Home Details
Home Type
- Single Family
Est. Annual Taxes
- $2,047
Year Built
- Built in 2000
Lot Details
- 8,389 Sq Ft Lot
- Desert faces the front and back of the property
- Block Wall Fence
HOA Fees
- $58 Monthly HOA Fees
Parking
- 3 Open Parking Spaces
- 2 Car Garage
Home Design
- Wood Frame Construction
- Tile Roof
- Stucco
Interior Spaces
- 2,127 Sq Ft Home
- 2-Story Property
- Vaulted Ceiling
- Gas Fireplace
- Solar Screens
- Family Room with Fireplace
Kitchen
- Eat-In Kitchen
- Built-In Microwave
- Kitchen Island
Flooring
- Floors Updated in 2024
- Carpet
- Tile
Bedrooms and Bathrooms
- 3 Bedrooms
- Primary Bathroom is a Full Bathroom
- 3 Bathrooms
- Dual Vanity Sinks in Primary Bathroom
- Bathtub With Separate Shower Stall
Pool
- Private Pool
- Spa
Outdoor Features
- Covered patio or porch
- Outdoor Storage
Schools
- Gateway Elementary School
- Cooley Middle School
- Williams Field High School
Utilities
- Refrigerated Cooling System
- Heating System Uses Propane
- Plumbing System Updated in 2024
Community Details
- Association fees include ground maintenance
- Ashley Heights Association, Phone Number (602) 957-9191
- Ashley Heights Subdivision
Listing and Financial Details
- Tax Lot 407
- Assessor Parcel Number 304-38-427
Map
Home Values in the Area
Average Home Value in this Area
Property History
| Date | Event | Price | Change | Sq Ft Price |
|---|---|---|---|---|
| 12/12/2024 12/12/24 | Sold | $520,000 | -1.9% | $244 / Sq Ft |
| 11/13/2024 11/13/24 | Price Changed | $529,900 | 0.0% | $249 / Sq Ft |
| 10/25/2024 10/25/24 | For Sale | $530,000 | +108.9% | $249 / Sq Ft |
| 12/19/2013 12/19/13 | Sold | $253,750 | +1.5% | $119 / Sq Ft |
| 11/20/2013 11/20/13 | Pending | -- | -- | -- |
| 11/08/2013 11/08/13 | For Sale | $249,900 | 0.0% | $117 / Sq Ft |
| 11/01/2013 11/01/13 | Rented | $1,395 | 0.0% | -- |
| 10/14/2013 10/14/13 | Under Contract | -- | -- | -- |
| 10/04/2013 10/04/13 | For Rent | $1,395 | -10.0% | -- |
| 10/11/2012 10/11/12 | Rented | $1,550 | -3.1% | -- |
| 10/10/2012 10/10/12 | Under Contract | -- | -- | -- |
| 08/29/2012 08/29/12 | For Rent | $1,600 | -- | -- |
Tax History
| Year | Tax Paid | Tax Assessment Tax Assessment Total Assessment is a certain percentage of the fair market value that is determined by local assessors to be the total taxable value of land and additions on the property. | Land | Improvement |
|---|---|---|---|---|
| 2025 | $2,047 | $25,267 | -- | -- |
| 2024 | $2,053 | $24,064 | -- | -- |
| 2023 | $2,053 | $40,210 | $8,040 | $32,170 |
| 2022 | $1,964 | $30,160 | $6,030 | $24,130 |
| 2021 | $2,016 | $27,430 | $5,480 | $21,950 |
| 2020 | $2,051 | $26,210 | $5,240 | $20,970 |
| 2019 | $1,986 | $24,180 | $4,830 | $19,350 |
| 2018 | $1,917 | $22,730 | $4,540 | $18,190 |
| 2017 | $1,848 | $21,480 | $4,290 | $17,190 |
| 2016 | $1,880 | $21,330 | $4,260 | $17,070 |
| 2015 | $1,640 | $19,450 | $3,890 | $15,560 |
Mortgage History
| Date | Status | Loan Amount | Loan Type |
|---|---|---|---|
| Previous Owner | $14,000 | Commercial | |
| Previous Owner | $225,000 | New Conventional | |
| Previous Owner | $243,996 | FHA | |
| Previous Owner | $284,000 | Purchase Money Mortgage | |
| Previous Owner | $164,000 | Unknown | |
| Previous Owner | $150,700 | New Conventional | |
| Closed | $53,250 | No Value Available |
Deed History
| Date | Type | Sale Price | Title Company |
|---|---|---|---|
| Warranty Deed | $520,000 | Wfg National Title Insurance C | |
| Warranty Deed | $253,750 | Magnus Title Agency | |
| Cash Sale Deed | $165,000 | Magnus Title Agency | |
| Warranty Deed | -- | Magnus Title Agency | |
| Warranty Deed | $355,000 | Security Title Agency Inc | |
| Warranty Deed | -- | Security Title Agency Inc | |
| Deed | $172,714 | First American Title | |
| Warranty Deed | -- | First American Title |
Similar Homes in the area
Source: Arizona Regional Multiple Listing Service (ARMLS)
MLS Number: 6775679
APN: 304-38-427
- 1531 S Owl Dr
- 4130 E Megan St
- 4117 E Dublin St
- 4257 E Orchid Ln
- 4093 E Dublin St
- 4349 E Windsor Ct
- 4109 E Del Rio St
- 1578 S Sabino Ct
- 4360 E Carla Vista Dr
- 1304 S Owl Dr Unit 160
- 1727 S Follett Way
- 4064 E Gail Ct
- 4289 E Jasper Dr Unit 185
- 4306 E Tyson St
- 4142 E Sheffield Ave
- 4287 E Tyson St
- 1669 S Wallrade Ln
- 3947 E Constitution Dr
- 1685 S Wallrade Ln
- 4186 E Jasper Dr
