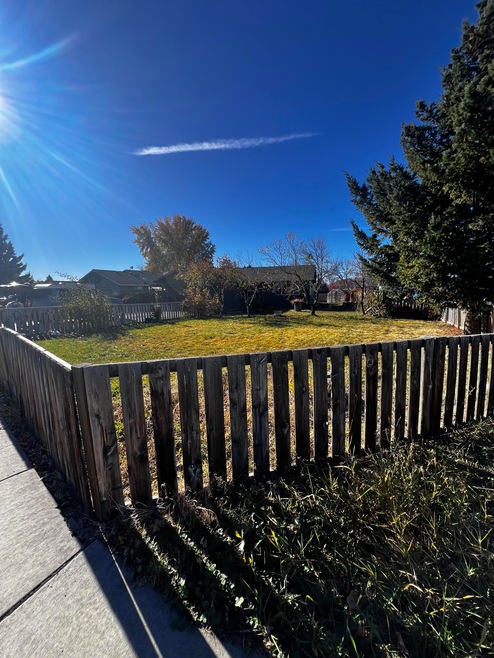
1711 SW 27th St Redmond, OR 97756
3
Beds
2
Baths
1,022
Sq Ft
9,148
Sq Ft Lot
Highlights
- RV Access or Parking
- No HOA
- Living Room
- Traditional Architecture
- 2 Car Attached Garage
- Surveillance System
About This Home
As of December 2024Check out this single level home in a SW location!
3 bedroom 2 bath home on a ;large lot with RV parking!!!
Open floor plan, fenced front and back yards.
Easy access to commuting and not far from shopping!
Last Buyer's Agent
Megan Powers
Home Details
Home Type
- Single Family
Est. Annual Taxes
- $2,785
Year Built
- Built in 1993
Lot Details
- 9,148 Sq Ft Lot
- Fenced
- Landscaped
- Property is zoned R4, R4
Parking
- 2 Car Attached Garage
- Driveway
- RV Access or Parking
Home Design
- Traditional Architecture
- Stem Wall Foundation
- Frame Construction
- Composition Roof
Interior Spaces
- 1,022 Sq Ft Home
- 1-Story Property
- Living Room
- Surveillance System
Flooring
- Carpet
- Tile
- Vinyl
Bedrooms and Bathrooms
- 3 Bedrooms
- 2 Full Bathrooms
Schools
- Vern Patrick Elementary School
- Obsidian Middle School
- Ridgeview High School
Utilities
- No Cooling
- Wall Furnace
- Cable TV Available
Community Details
- No Home Owners Association
- Obsidian Estate Subdivision
Listing and Financial Details
- Assessor Parcel Number 182047
Map
Create a Home Valuation Report for This Property
The Home Valuation Report is an in-depth analysis detailing your home's value as well as a comparison with similar homes in the area
Home Values in the Area
Average Home Value in this Area
Property History
| Date | Event | Price | Change | Sq Ft Price |
|---|---|---|---|---|
| 12/16/2024 12/16/24 | Sold | $349,900 | 0.0% | $342 / Sq Ft |
| 11/12/2024 11/12/24 | Pending | -- | -- | -- |
| 11/10/2024 11/10/24 | For Sale | $349,900 | -- | $342 / Sq Ft |
Source: Southern Oregon MLS
Tax History
| Year | Tax Paid | Tax Assessment Tax Assessment Total Assessment is a certain percentage of the fair market value that is determined by local assessors to be the total taxable value of land and additions on the property. | Land | Improvement |
|---|---|---|---|---|
| 2024 | $2,785 | $138,220 | -- | -- |
| 2023 | $2,663 | $134,200 | $0 | $0 |
| 2022 | $2,421 | $126,510 | $0 | $0 |
| 2021 | $2,341 | $122,830 | $0 | $0 |
| 2020 | $2,236 | $122,830 | $0 | $0 |
| 2019 | $2,138 | $119,260 | $0 | $0 |
| 2018 | $2,085 | $115,790 | $0 | $0 |
| 2017 | $2,035 | $112,420 | $0 | $0 |
| 2016 | $2,007 | $109,150 | $0 | $0 |
| 2015 | $1,946 | $105,980 | $0 | $0 |
| 2014 | $1,895 | $102,900 | $0 | $0 |
Source: Public Records
Mortgage History
| Date | Status | Loan Amount | Loan Type |
|---|---|---|---|
| Open | $327,405 | New Conventional | |
| Previous Owner | $131,200 | Fannie Mae Freddie Mac |
Source: Public Records
Deed History
| Date | Type | Sale Price | Title Company |
|---|---|---|---|
| Warranty Deed | $349,900 | Deschutes Title |
Source: Public Records
Similar Homes in Redmond, OR
Source: Southern Oregon MLS
MLS Number: 220192448
APN: 182047
Nearby Homes
- 2803 SW Quartz Ave
- 2751 SW Obsidian Ln
- 2841 SW Obsidian Ln
- 3050 SW Peridot Ave
- 3132 NW Cedar Ave
- 2365 SW Obsidian Ave
- 2607 SW Mariposa Loop
- 2535 SW Salmon Ave
- 2527 SW Mariposa Loop
- 0 SW Reindeer Ave Unit 139 220199678
- 1253 SW Currant Rd
- 2535 SW Evening Primrose Ln
- 1201 SW 28th St Unit 24
- 1201 SW 28th St Unit 48
- 1125 SW 27th St
- 2356 SW Mariposa Loop
- 2415 SW Yarrow Creek Dr
- 2395 SW Yarrow Creek Dr
- 2228 SW 23rd St
- 2359 SW 24th St Unit Lot 6
