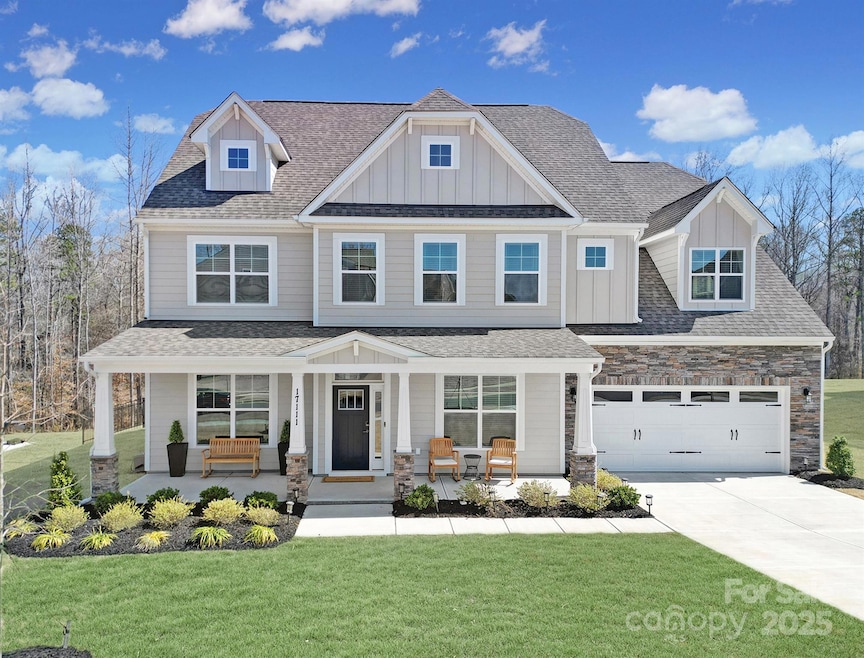
17111 Monocacy Blvd Huntersville, NC 28078
Highlights
- Open Floorplan
- Covered patio or porch
- Walk-In Closet
- Community Pool
- 2 Car Attached Garage
- Community Playground
About This Home
As of April 2025Stunning, immaculately maintained home in the sought-after Mirabella community in Huntersville. Thoughtfully designed with custom upgrades, this home boasts an open floor plan, neutral paint, and luxury wide plank flooring. Gourmet kitchen features white Shaker cabinets, quartz countertops, subway tile backsplash, gas cooktop, an oversized island with seating, walk-in and butler’s pantries. Adjacent breakfast area, family room with gas fireplace, and dining room offer inviting spaces to relax or entertain. Dedicated office with French doors, guest bedroom, and full bathroom complete this level. Upstairs, retreat to the spacious primary suite with a spa-like bathroom. There are three additional bedrooms, two full bathrooms, a versatile loft, and laundry room. Amazing tree-lined, fully fenced backyard with a covered patio and paver patio with firepit and sitting wall. Community pool and playground. Conveniently located near Lake Norman, Birkdale, and Uptown Charlotte.
Last Agent to Sell the Property
Southern Homes of the Carolinas, Inc Brokerage Email: cristindorninger@gmail.com License #281368

Home Details
Home Type
- Single Family
Est. Annual Taxes
- $804
Year Built
- Built in 2023
Lot Details
- Back Yard Fenced
- Property is zoned TR
HOA Fees
- $110 Monthly HOA Fees
Parking
- 2 Car Attached Garage
- Driveway
Home Design
- Slab Foundation
- Stone Veneer
Interior Spaces
- 2-Story Property
- Open Floorplan
- Family Room with Fireplace
- Pull Down Stairs to Attic
- Washer and Electric Dryer Hookup
Kitchen
- Built-In Self-Cleaning Oven
- Gas Cooktop
- Range Hood
- Microwave
- Plumbed For Ice Maker
- Dishwasher
- Kitchen Island
- Disposal
Flooring
- Tile
- Vinyl
Bedrooms and Bathrooms
- Walk-In Closet
- 4 Full Bathrooms
Outdoor Features
- Covered patio or porch
- Fire Pit
Schools
- Blythe Elementary School
- J.M. Alexander Middle School
- North Mecklenburg High School
Utilities
- Forced Air Heating and Cooling System
- Heating System Uses Natural Gas
- Electric Water Heater
Listing and Financial Details
- Assessor Parcel Number 019-224-13
Community Details
Overview
- Kuester Management Association, Phone Number (704) 894-9052
- Built by Eastwood
- Mirabella Subdivision
- Mandatory home owners association
Recreation
- Community Playground
- Community Pool
Map
Home Values in the Area
Average Home Value in this Area
Property History
| Date | Event | Price | Change | Sq Ft Price |
|---|---|---|---|---|
| 04/22/2025 04/22/25 | Sold | $827,000 | -0.2% | $214 / Sq Ft |
| 03/21/2025 03/21/25 | For Sale | $829,000 | -- | $215 / Sq Ft |
Tax History
| Year | Tax Paid | Tax Assessment Tax Assessment Total Assessment is a certain percentage of the fair market value that is determined by local assessors to be the total taxable value of land and additions on the property. | Land | Improvement |
|---|---|---|---|---|
| 2023 | $804 | $123,800 | $123,800 | $0 |
| 2022 | $728 | $85,000 | $85,000 | $0 |
| 2021 | $728 | $85,000 | $85,000 | $0 |
Mortgage History
| Date | Status | Loan Amount | Loan Type |
|---|---|---|---|
| Open | $717,125 | New Conventional |
Deed History
| Date | Type | Sale Price | Title Company |
|---|---|---|---|
| Special Warranty Deed | $768,000 | Stewart Title | |
| Special Warranty Deed | $1,042,000 | None Available |
Similar Homes in Huntersville, NC
Source: Canopy MLS (Canopy Realtor® Association)
MLS Number: 4232352
APN: 019-224-13
- 13944 Roosevelt Grove Dr
- 16827 Monocacy Blvd
- 14415 Autumncrest Rd Unit 2
- 16711 Monocacy Blvd
- 15309 Guthrie Dr
- 15411 Guthrie Dr
- 12724 Asbury Chapel Rd
- 15637 Guthrie Dr
- 12904 Vermillion Crossing
- 12508 Asbury Chapel Rd
- 14313 Hugh Dixon Way
- 14230 Morningate St
- 13326 Blanton Dr
- 12619 Messenger Row Unit 453
- 12709 Messenger Row
- 12611 Messenger Row Unit 455
- 13311 Union Square Dr
- 13929 Tilesford Ln
- 14700 Old Vermillion Dr
- 15212 Keyes Meadow Way






