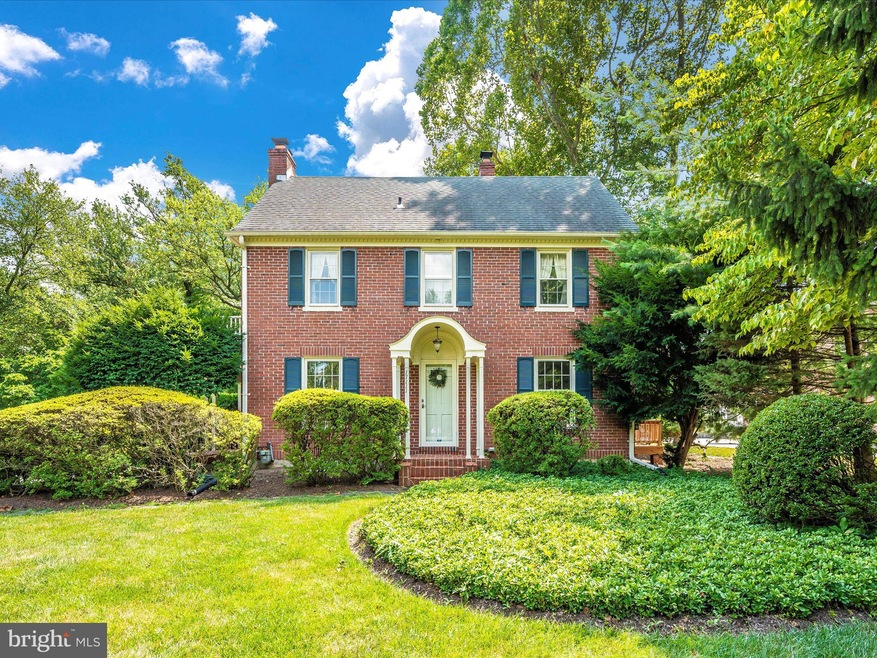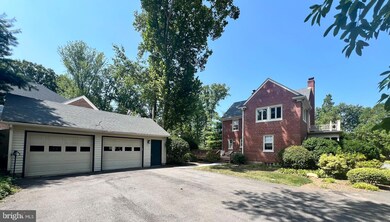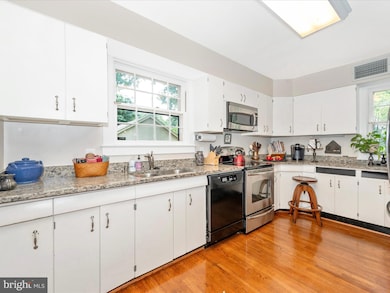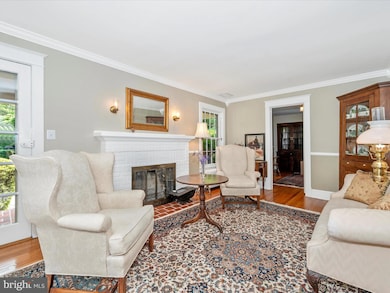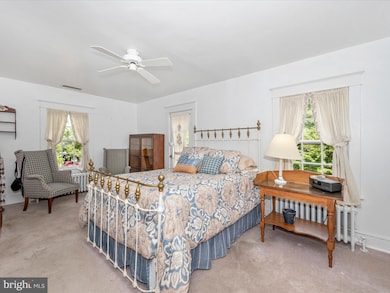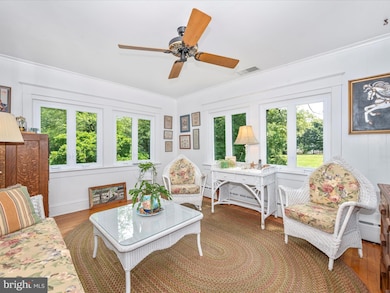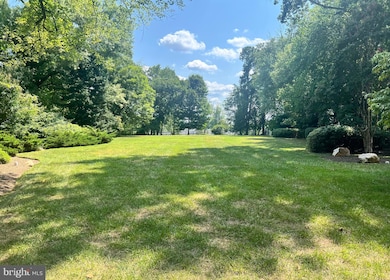
Highlights
- 1.19 Acre Lot
- Colonial Architecture
- 1 Fireplace
- Sherwood Elementary School Rated A
- Wood Flooring
- Workshop
About This Home
As of October 2024OFFER DEADLINE IS 9/15 AT 7PM. Welcome to this classic all-brick colonial, a timeless gem that combines elegance with modern comfort. This beautifully maintained 4-bedroom, 2-full-bath home boasts a range of impressive updates and features, including a brand-new roof and HVAC system, ensuring peace of mind and efficiency for years to come.
Step inside to discover gorgeous hardwood floors that flow throughout the main living areas. The updated kitchen is complete with sleek granite countertops and stainless steel appliances. The inviting living room features a masonry fireplace, perfect for cozying up on chilly evenings.
Experience serene views of a beautiful, expansive lot from the second-story sunroom—an ideal spot to unwind. The primary bedroom features a cozy porch, perfect for morning coffee or sunset views. Plus, enjoy outdoor entertaining on the covered porch off the living room. The primary bedroom offers a charming porch where you can enjoy your morning coffee or evening sunsets. Additionally, a covered porch off the living room provides extra space for outdoor entertaining.
The home sits on a professionally landscaped lot, enhancing its curb appeal and providing a beautiful setting for outdoor activities. The 2.5-car garage and ample parking space add convenience and practicality.
This home is located close to shopping, restaurants, and commuter routes, this home offers both comfort and accessibility. Don't miss the opportunity to make this stunning colonial your forever home!
Home Details
Home Type
- Single Family
Est. Annual Taxes
- $6,632
Year Built
- Built in 1933
Lot Details
- 1.19 Acre Lot
- Extensive Hardscape
- Property is in excellent condition
- Property is zoned RE2
Parking
- 3 Car Detached Garage
- Parking Storage or Cabinetry
- Front Facing Garage
- Garage Door Opener
- Driveway
- Off-Street Parking
Home Design
- Colonial Architecture
- Brick Exterior Construction
- Brick Foundation
- Plaster Walls
- Architectural Shingle Roof
Interior Spaces
- Property has 3 Levels
- Ceiling Fan
- 1 Fireplace
- Wood Flooring
Bedrooms and Bathrooms
Unfinished Basement
- Connecting Stairway
- Interior Basement Entry
- Shelving
- Workshop
Outdoor Features
- Exterior Lighting
- Outdoor Storage
- Rain Gutters
Utilities
- Central Air
- Radiator
- Natural Gas Water Heater
- Septic Tank
Community Details
- No Home Owners Association
- Olney Outside Subdivision
Listing and Financial Details
- Assessor Parcel Number 160800707778
Map
Home Values in the Area
Average Home Value in this Area
Property History
| Date | Event | Price | Change | Sq Ft Price |
|---|---|---|---|---|
| 10/15/2024 10/15/24 | Sold | $755,000 | +7.9% | $432 / Sq Ft |
| 09/16/2024 09/16/24 | Pending | -- | -- | -- |
| 09/04/2024 09/04/24 | Price Changed | $700,000 | -3.4% | $400 / Sq Ft |
| 08/24/2024 08/24/24 | For Sale | $725,000 | -- | $415 / Sq Ft |
Tax History
| Year | Tax Paid | Tax Assessment Tax Assessment Total Assessment is a certain percentage of the fair market value that is determined by local assessors to be the total taxable value of land and additions on the property. | Land | Improvement |
|---|---|---|---|---|
| 2024 | $6,632 | $525,367 | $0 | $0 |
| 2023 | $4,700 | $498,700 | $301,800 | $196,900 |
| 2022 | $4,409 | $490,033 | $0 | $0 |
| 2021 | $4,162 | $481,367 | $0 | $0 |
| 2020 | $4,162 | $472,700 | $301,800 | $170,900 |
| 2019 | $4,127 | $470,833 | $0 | $0 |
| 2018 | $4,902 | $468,967 | $0 | $0 |
| 2017 | $4,976 | $467,100 | $0 | $0 |
| 2016 | -- | $464,933 | $0 | $0 |
| 2015 | $5,265 | $462,767 | $0 | $0 |
| 2014 | $5,265 | $460,600 | $0 | $0 |
Mortgage History
| Date | Status | Loan Amount | Loan Type |
|---|---|---|---|
| Open | $604,000 | New Conventional | |
| Closed | $604,000 | New Conventional |
Deed History
| Date | Type | Sale Price | Title Company |
|---|---|---|---|
| Special Warranty Deed | $755,000 | None Listed On Document | |
| Special Warranty Deed | $755,000 | None Listed On Document |
Similar Homes in the area
Source: Bright MLS
MLS Number: MDMC2142416
APN: 08-00707778
- 3513 Singers Glen Dr
- 3600 Winter Laurel Terrace
- 4009 Evangeline Terrace
- 17834 Lochness Cir
- 4109 Queen Mary Dr
- 17332 Evangeline Ln
- 17801 Buehler Rd Unit 107
- 17817 Buehler Rd Unit 95
- 3204 Spartan Rd Unit 12
- 17807 Buehler Rd Unit 123
- 3210 Spartan Rd Unit 3-B-1
- 17824 Buehler Rd Unit 189
- 16720 Cashell Rd
- 3617 Patrick Henry Dr
- 17712 Chipping Ct
- 3420 N High St
- 133 Brimstone Academy Ct
- 16917 Old Colony Way
- 17004 Cashell Rd
- 3046 Ohara Place
