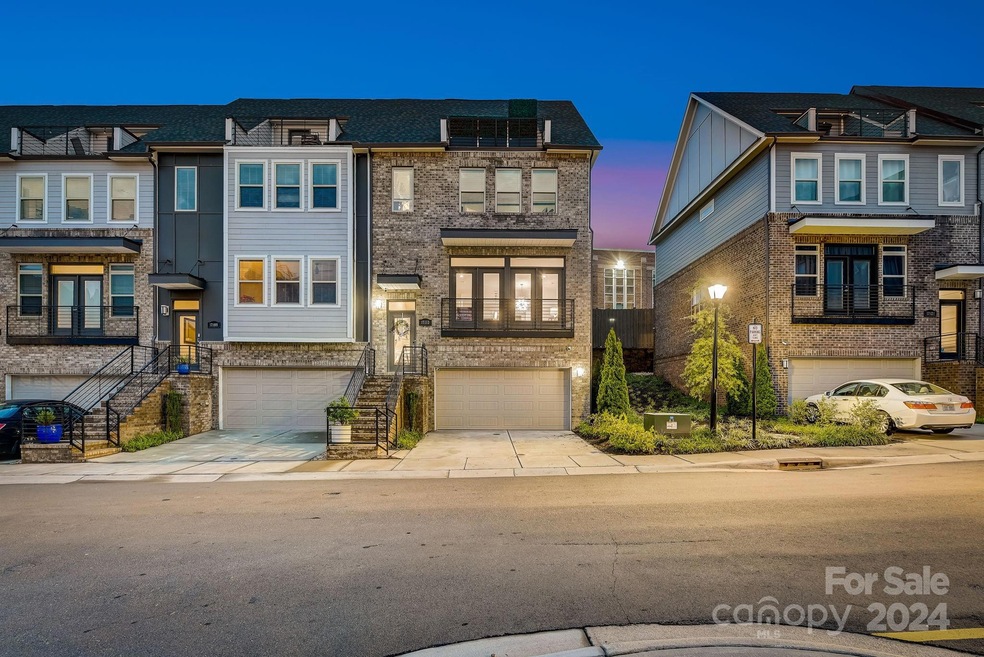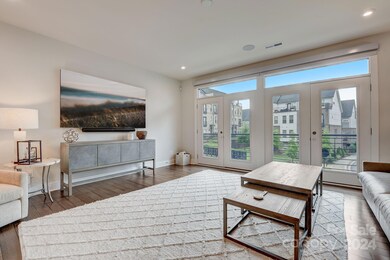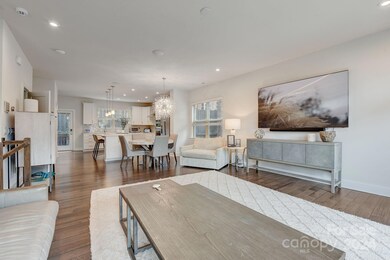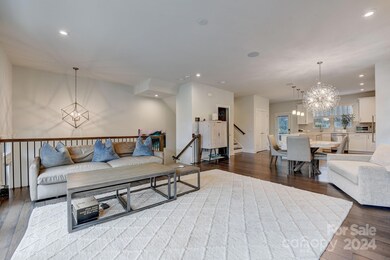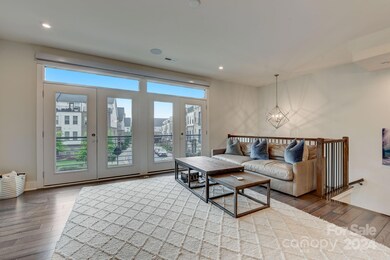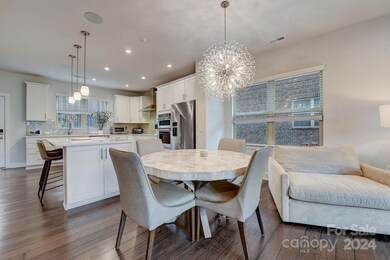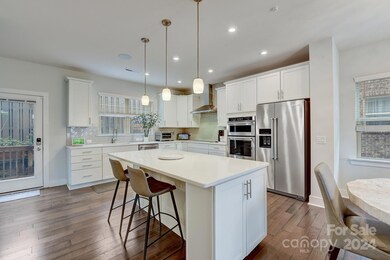
17113 Soho Dr Charlotte, NC 28204
Belmont NeighborhoodHighlights
- City View
- Deck
- Lawn
- Open Floorplan
- Wood Flooring
- Balcony
About This Home
As of July 2024Welcome to 17113 Soho Dr, a beautifully designed end unit townhome in Charlotte that offers an abundance of natural light and modern conveniences. Directly across from the Charlotte Greenway and close to tennis courts and a basketball park, this home provides easy access to outdoor activities. Equipped with state-of-the-art smart technology, including automated lights, blinds, thermostat, security system, locks, and a smart garage door, this home ensures a seamless living experience. Enjoy relaxing on the private balcony with stunning day and night views of the city. The vibrant Plaza Midwood district is just a walk or scooter ride away, offering diverse restaurants, shops, and activities. With a convenient 15-minute drive to Charlotte Douglas International Airport, this property perfectly combines urban living with modern amenities. Schedule a viewing today and discover all that 17113 Soho Dr has to offer.
Last Agent to Sell the Property
Jon Bartholomew
Redfin Corporation Brokerage Email: jonathan.bartholomew@redfin.com License #309125

Townhouse Details
Home Type
- Townhome
Est. Annual Taxes
- $4,668
Year Built
- Built in 2020
Lot Details
- Lawn
HOA Fees
- $237 Monthly HOA Fees
Parking
- 2 Car Attached Garage
- Basement Garage
- Garage Door Opener
Home Design
- Brick Exterior Construction
Interior Spaces
- 4-Story Property
- Open Floorplan
- Wired For Data
- Ceiling Fan
- Insulated Windows
- Window Treatments
- City Views
- Basement
- Interior Basement Entry
Kitchen
- Built-In Self-Cleaning Convection Oven
- Electric Oven
- Electric Cooktop
- Range Hood
- Microwave
- Freezer
- Dishwasher
- Kitchen Island
- Disposal
Flooring
- Wood
- Tile
Bedrooms and Bathrooms
- 3 Bedrooms
- Walk-In Closet
- Dual Flush Toilets
Laundry
- Dryer
- Washer
Home Security
- Home Security System
- Intercom
Outdoor Features
- Balcony
- Deck
Schools
- Villa Heights Elementary School
- Eastway Middle School
- Garinger High School
Utilities
- Central Air
- Vented Exhaust Fan
- Heat Pump System
- Electric Water Heater
Community Details
- Central Point HOA
- Central Point Subdivision
- Mandatory home owners association
Listing and Financial Details
- Assessor Parcel Number 081-116-12
Map
Home Values in the Area
Average Home Value in this Area
Property History
| Date | Event | Price | Change | Sq Ft Price |
|---|---|---|---|---|
| 07/16/2024 07/16/24 | Sold | $750,000 | -1.3% | $284 / Sq Ft |
| 05/29/2024 05/29/24 | Pending | -- | -- | -- |
| 05/16/2024 05/16/24 | For Sale | $760,000 | -- | $287 / Sq Ft |
Tax History
| Year | Tax Paid | Tax Assessment Tax Assessment Total Assessment is a certain percentage of the fair market value that is determined by local assessors to be the total taxable value of land and additions on the property. | Land | Improvement |
|---|---|---|---|---|
| 2023 | $4,668 | $630,300 | $155,000 | $475,300 |
| 2022 | $3,959 | $406,200 | $80,000 | $326,200 |
| 2021 | $4,034 | $406,200 | $80,000 | $326,200 |
| 2020 | $772 | $80,000 | $80,000 | $0 |
| 2019 | $772 | $80,000 | $80,000 | $0 |
Mortgage History
| Date | Status | Loan Amount | Loan Type |
|---|---|---|---|
| Open | $670,000 | New Conventional |
Deed History
| Date | Type | Sale Price | Title Company |
|---|---|---|---|
| Warranty Deed | $750,000 | Longleaf Title Insurance | |
| Special Warranty Deed | $574,000 | None Available |
Similar Homes in Charlotte, NC
Source: Canopy MLS (Canopy Realtor® Association)
MLS Number: 4140782
APN: 081-116-12
- 15041 New Amsterdam Ln
- 12119 Brooklyn Ave
- 769 Seigle Point Dr
- 837 Seigle Point Dr Unit 1
- 791 Seigle Point Dr
- 1208 Piedmont St
- 932 Cityscape Dr
- 904 van Every St
- 913 van Every St
- 834 van Every St
- 909 van Every St
- 819 Sunnyside Ave
- 840 Garden District Dr Unit 24
- 530 N Mcdowell St Unit I106
- 850 Belmont Ave
- 741 Garden District Dr Unit 4215
- 716 N Alexander St Unit 8
- 946 E 8th St Unit 121
- 1115 Harrill St
- 1512 Sunnyside Ave
