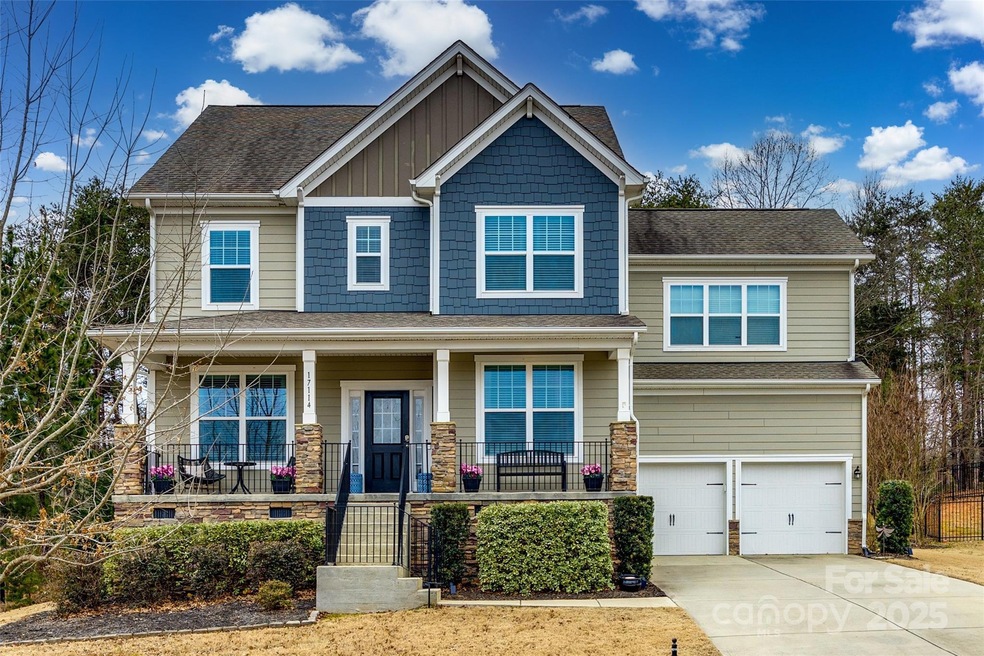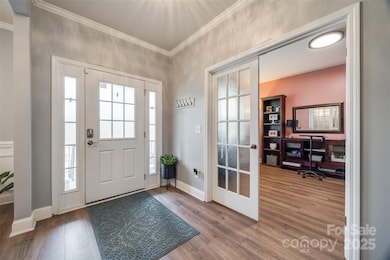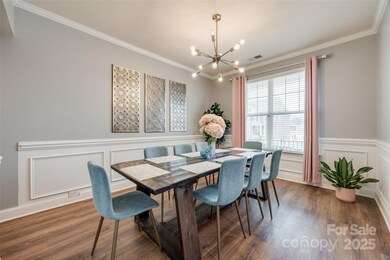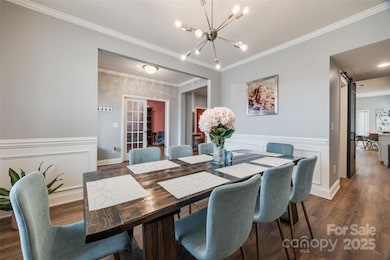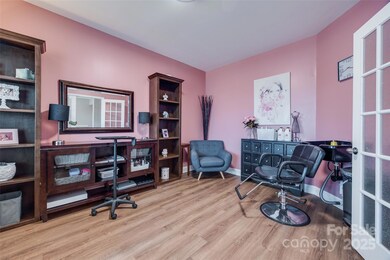
17114 Belmont Stakes Ln Charlotte, NC 28278
The Palisades NeighborhoodHighlights
- Open Floorplan
- Clubhouse
- Wooded Lot
- Palisades Park Elementary School Rated A-
- Private Lot
- Traditional Architecture
About This Home
As of March 2025SHOWINGS START 1/25/25 AT 9 AM. You will fall in love with all the upgrades! Relax on the rocking chair front porch while reading your favorite book. The kitchen is open to the family room with an oversized island, making it wonderful for entertaining family and friends! The main level has a custom pantry, dining room, and office/flex space. The spacious screened-in rear porch overlooks a private backyard, and the extended rear concrete patio is great for grilling or enjoying some Carolina sunshine!
Upstairs, you will find the primary bedroom and bath, as well as 4 additional bedrooms, 3 bathrooms, and a laundry room. Great location with easy commutes to International Airport, Uptown Charlotte, shopping, health care, schools, restaurants, Lake Wylie, Carowinds theme park, as well as, Interstates 77, 85 & 485. The community has a pool, playground, sidewalks with street lights, and is very close to The Palisades Country Club offering memberships for golf, dining, tennis, etc
Last Agent to Sell the Property
Keller Williams Connected Brokerage Email: andyreynolds414@hotmail.com License #253567

Home Details
Home Type
- Single Family
Est. Annual Taxes
- $3,509
Year Built
- Built in 2016
Lot Details
- Private Lot
- Wooded Lot
- Property is zoned N1-A
HOA Fees
- $75 Monthly HOA Fees
Parking
- 2 Car Attached Garage
- Driveway
Home Design
- Traditional Architecture
- Stone Veneer
Interior Spaces
- 2-Story Property
- Open Floorplan
- Wired For Data
- Window Treatments
- Entrance Foyer
- Family Room with Fireplace
- Screened Porch
- Crawl Space
Kitchen
- Gas Cooktop
- Dishwasher
- Kitchen Island
- Disposal
Flooring
- Wood
- Tile
- Vinyl
Bedrooms and Bathrooms
- 5 Bedrooms
- Walk-In Closet
- Garden Bath
Schools
- Palisades Park Elementary School
- Southwest Middle School
- Palisades High School
Utilities
- Central Heating and Cooling System
- Vented Exhaust Fan
- Heating System Uses Natural Gas
- Underground Utilities
- Cable TV Available
Listing and Financial Details
- Assessor Parcel Number 217-263-55
Community Details
Overview
- Braesael Management Association, Phone Number (704) 847-3507
- Southern Trace Subdivision
- Mandatory home owners association
Amenities
- Clubhouse
Recreation
- Community Playground
- Community Pool
Map
Home Values in the Area
Average Home Value in this Area
Property History
| Date | Event | Price | Change | Sq Ft Price |
|---|---|---|---|---|
| 03/14/2025 03/14/25 | Sold | $592,500 | -0.4% | $193 / Sq Ft |
| 01/22/2025 01/22/25 | For Sale | $595,000 | +91.9% | $194 / Sq Ft |
| 11/14/2017 11/14/17 | Sold | $310,000 | -7.5% | $101 / Sq Ft |
| 09/25/2017 09/25/17 | Pending | -- | -- | -- |
| 06/03/2017 06/03/17 | For Sale | $335,000 | -- | $109 / Sq Ft |
Tax History
| Year | Tax Paid | Tax Assessment Tax Assessment Total Assessment is a certain percentage of the fair market value that is determined by local assessors to be the total taxable value of land and additions on the property. | Land | Improvement |
|---|---|---|---|---|
| 2023 | $3,509 | $503,100 | $125,000 | $378,100 |
| 2022 | $3,059 | $336,800 | $67,000 | $269,800 |
| 2021 | $2,987 | $336,800 | $67,000 | $269,800 |
| 2020 | $2,970 | $336,800 | $67,000 | $269,800 |
| 2019 | $2,936 | $336,800 | $67,000 | $269,800 |
| 2018 | $3,479 | $308,800 | $70,000 | $238,800 |
| 2017 | $3,453 | $308,800 | $70,000 | $238,800 |
| 2016 | $768 | $100 | $100 | $0 |
| 2015 | -- | $0 | $0 | $0 |
Mortgage History
| Date | Status | Loan Amount | Loan Type |
|---|---|---|---|
| Open | $533,250 | New Conventional | |
| Previous Owner | $294,500 | New Conventional |
Deed History
| Date | Type | Sale Price | Title Company |
|---|---|---|---|
| Warranty Deed | $592,500 | None Listed On Document | |
| Warranty Deed | $310,000 | Bridgetrust Title Co | |
| Special Warranty Deed | $322,000 | None Available |
Similar Homes in Charlotte, NC
Source: Canopy MLS (Canopy Realtor® Association)
MLS Number: 4215193
APN: 217-263-55
- 13303 Hyperion Hills Ln
- 16709 Mckee Rd
- 9810 Daufuskie Dr
- 17627 Caddy Ct
- 17609 Caddy Ct
- 14827 Batteliere Dr
- 15827 Arabian Mews Ln
- 10029 Daufuskie Dr
- 14125 Derby Farm Ln
- 10201 Daufuskie Dr
- 9307 Dufaux Dr
- 14711 Batteliere Dr
- 14707 Batteliere Dr
- 15035 Batteliere Dr
- 9428 Segundo Ln
- 14103 Grand Traverse Dr
- 14027 Grand Traverse Dr
- 14108 Rhone Valley Dr
- 15906 Youngblood Rd
- 1923 Tracy Ct
