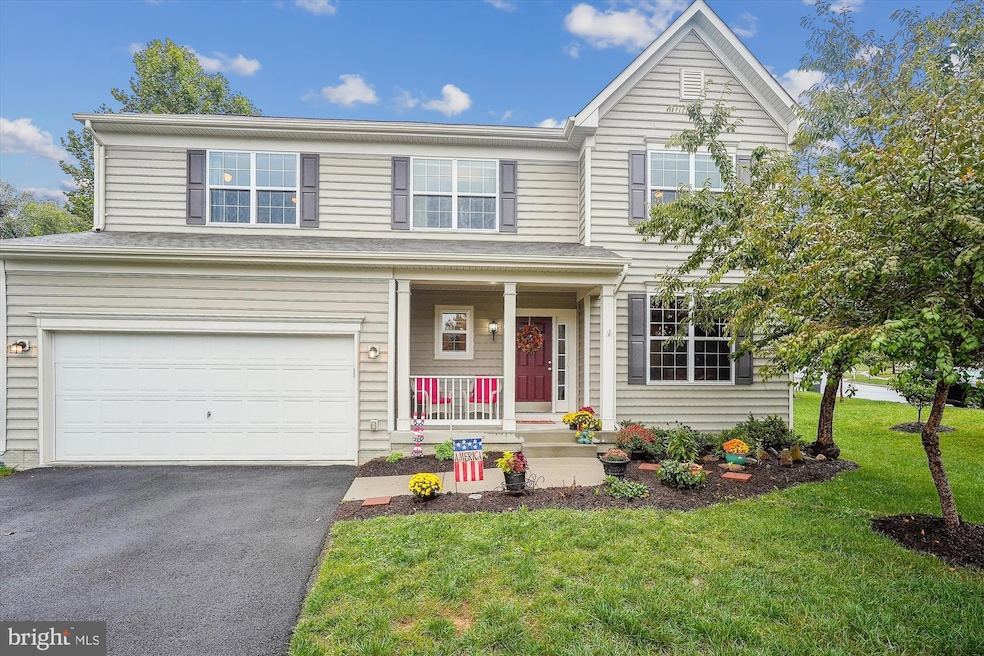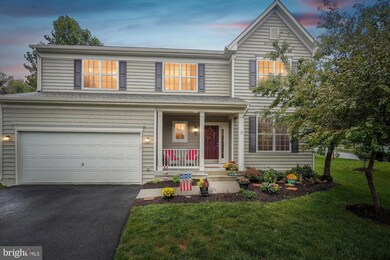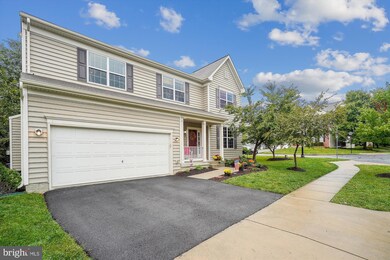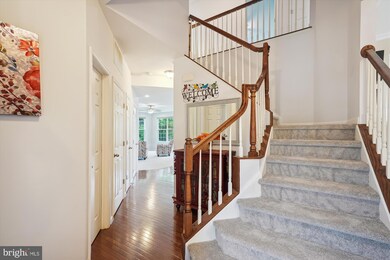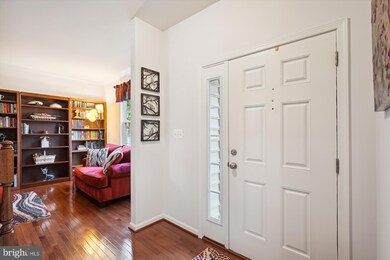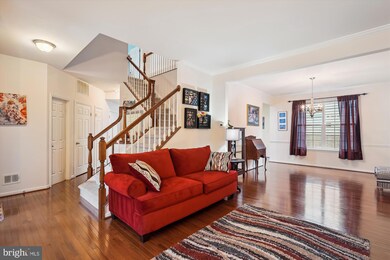
17115 Greenwood Dr Round Hill, VA 20141
Highlights
- Eat-In Gourmet Kitchen
- View of Trees or Woods
- Colonial Architecture
- Round Hill Elementary School Rated A-
- Open Floorplan
- Two Story Ceilings
About This Home
As of December 2024Don't miss this spacious 5BR/3.5BA Home in Mountain Valley, Round Hill
Nestled in the town of Round Hill in the sought after Mountain Valley neighborhood, this stunning 5-bedroom, 3.5-bathroom home offers the perfect blend of comfort, style, and space. Built in 2014, this home features a generous floor plan with over 3800 sq ft with charming front porch-ideal for growing families, those seeking room to entertain or fulfill those hobbies!
The heart of the home is an open-concept kitchen with stainless steel appliances, granite countertops, and a large island, perfect for casual dining or meal prep. Adjoining the kitchen is a sun-filled family room with a cozy fireplace, lots of windows and abundant light creating a welcoming atmosphere. The main level also boasts a formal yet versatile dining room and living room and half bath.
Upstairs, the primary bedroom is a true retreat with TWO walk in closets and an ensuite bath featuring dual vanities and a separate shower. Three additional spacious bedrooms and a full baths provide ample space for family and guests. The fully finished basement offers extra living space, another full bathroom, bedroom with egress and space ideal for a recreation room, home theater or both!
Outside, the home sits on a beautifully landscaped lot, complete with room for a deck. Setting next to common area gives you a more private feel. The attached two-car garage provides plenty of storage and parking.
Located in the desirable Mountain Valley community, this home is close to local parks, schools, and amenities, while offering easy access to Leesburg and major commuter routes. Don’t miss the opportunity to make this exceptional property your next home!
Home Details
Home Type
- Single Family
Est. Annual Taxes
- $5,923
Year Built
- Built in 2014
Lot Details
- 5,663 Sq Ft Lot
- Landscaped
- Corner Lot
- Property is in excellent condition
- Property is zoned PDH3
HOA Fees
- $76 Monthly HOA Fees
Parking
- 2 Car Direct Access Garage
- Parking Storage or Cabinetry
- Front Facing Garage
- Garage Door Opener
- Driveway
- On-Street Parking
Property Views
- Woods
- Garden
Home Design
- Colonial Architecture
- Slab Foundation
- Poured Concrete
- Architectural Shingle Roof
Interior Spaces
- Property has 3 Levels
- Open Floorplan
- Chair Railings
- Crown Molding
- Two Story Ceilings
- Ceiling Fan
- Recessed Lighting
- Fireplace With Glass Doors
- Fireplace Mantel
- Gas Fireplace
- Double Pane Windows
- ENERGY STAR Qualified Windows with Low Emissivity
- Double Hung Windows
- Window Screens
- Sliding Doors
- Six Panel Doors
- Family Room Off Kitchen
- Formal Dining Room
Kitchen
- Eat-In Gourmet Kitchen
- Breakfast Area or Nook
- Gas Oven or Range
- Built-In Range
- Built-In Microwave
- Dishwasher
- Kitchen Island
- Upgraded Countertops
- Disposal
Flooring
- Wood
- Carpet
Bedrooms and Bathrooms
- En-Suite Bathroom
- Walk-In Closet
- Bathtub with Shower
- Walk-in Shower
Laundry
- Laundry on upper level
- Dryer
- Washer
Finished Basement
- Heated Basement
- Basement Fills Entire Space Under The House
- Connecting Stairway
- Interior Basement Entry
- Sump Pump
- Basement Windows
Eco-Friendly Details
- Energy-Efficient Appliances
Utilities
- Forced Air Heating and Cooling System
- Vented Exhaust Fan
- Programmable Thermostat
- Underground Utilities
- Natural Gas Water Heater
- Cable TV Available
Listing and Financial Details
- Tax Lot 156
- Assessor Parcel Number 583185391000
Community Details
Overview
- Association fees include common area maintenance, management, snow removal, trash
- Round Hill Owners Association
- Built by K. Hovnanian
- Mountain Valley Subdivision, Hancock Ext Floorplan
Amenities
- Common Area
Recreation
- Community Basketball Court
- Community Playground
- Jogging Path
Map
Home Values in the Area
Average Home Value in this Area
Property History
| Date | Event | Price | Change | Sq Ft Price |
|---|---|---|---|---|
| 12/02/2024 12/02/24 | Sold | $767,000 | +2.4% | $201 / Sq Ft |
| 09/27/2024 09/27/24 | For Sale | $749,000 | -- | $196 / Sq Ft |
Tax History
| Year | Tax Paid | Tax Assessment Tax Assessment Total Assessment is a certain percentage of the fair market value that is determined by local assessors to be the total taxable value of land and additions on the property. | Land | Improvement |
|---|---|---|---|---|
| 2024 | $5,923 | $684,710 | $188,200 | $496,510 |
| 2023 | $5,702 | $651,660 | $183,800 | $467,860 |
| 2022 | $5,485 | $616,340 | $168,800 | $447,540 |
| 2021 | $5,150 | $525,470 | $148,800 | $376,670 |
| 2020 | $5,178 | $500,260 | $148,800 | $351,460 |
| 2019 | $4,972 | $475,770 | $113,800 | $361,970 |
| 2018 | $4,965 | $457,600 | $113,800 | $343,800 |
| 2017 | $5,028 | $446,930 | $113,800 | $333,130 |
| 2016 | $5,198 | $453,940 | $0 | $0 |
| 2015 | $4,473 | $280,330 | $0 | $280,330 |
| 2014 | $1,199 | $0 | $0 | $0 |
Mortgage History
| Date | Status | Loan Amount | Loan Type |
|---|---|---|---|
| Open | $767,000 | VA | |
| Closed | $767,000 | VA | |
| Previous Owner | $455,840 | VA | |
| Previous Owner | $413,148 | VA |
Deed History
| Date | Type | Sale Price | Title Company |
|---|---|---|---|
| Deed | $767,000 | Cardinal Title | |
| Deed | $767,000 | Cardinal Title | |
| Interfamily Deed Transfer | -- | None Available | |
| Special Warranty Deed | $399,990 | None Available |
Similar Homes in Round Hill, VA
Source: Bright MLS
MLS Number: VALO2079182
APN: 583-18-5391
- 35517 Hudson St
- 17000 Charlesbourg Place
- 1 Harmon Lodge Way
- 10 High St
- 17301 Cedar Bluff Ct
- 19 N Bridge St
- 17319 Arrowood Place
- 6 W Loudoun St
- 8 New Cut Rd
- 19 E Loudoun St
- 17391 Arrowood Place
- 17598 Yatton Rd
- 16845 Paloma Cir
- 36169 E Loudoun St
- 17549 Tedler Cir
- 35500 Troon Ct
- 17656 Tedler Cir
- 36181 Foxlore Farm Ln
- 17968 Ridgewood Place
- 34844 Apple Pride Ct
