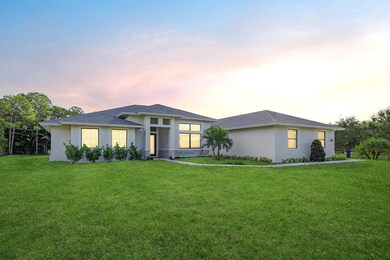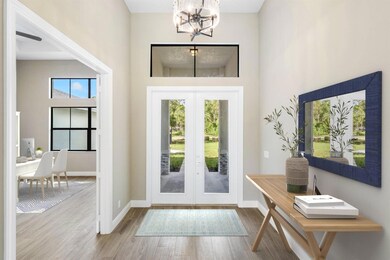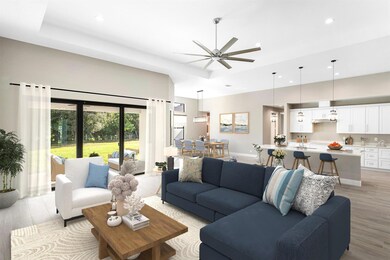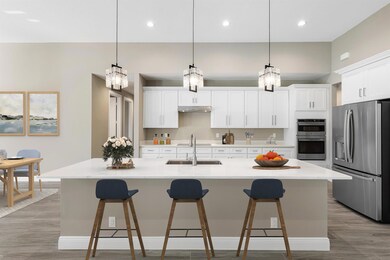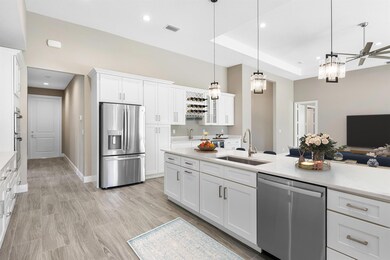
17116 127th Dr N Jupiter, FL 33478
Jupiter Farms NeighborhoodHighlights
- New Construction
- RV Access or Parking
- Attic
- Jupiter Farms Elementary School Rated A-
- Room in yard for a pool
- High Ceiling
About This Home
As of January 2025Looking for a deal? Check out this crazy-low price per square foot for new construction! Brand-New, Single-Family Home featuring 5 bedrooms, 5 bathrooms, including a separate suite with its own entrance--perfect for multi-generational living. Enjoy an open floor plan with natural light, high ceilings, and porcelain tile floors throughout. The chef's kitchen boasts GE Profile appliances, wall oven, quartz countertops, and a large island. The primary suite includes dual showers, a freestanding tub, and walk-in closets. Outside, a spacious patio overlooks a large backyard. Located near Indiantown Road, Jupiter Farms Elementary, and Riverbend Park.
Home Details
Home Type
- Single Family
Est. Annual Taxes
- $3,788
Year Built
- Built in 2024 | New Construction
Lot Details
- 1.19 Acre Lot
- Lot Dimensions are 311x167
- Property is zoned AR
Parking
- 3 Car Attached Garage
- RV Access or Parking
Home Design
- Shingle Roof
- Composition Roof
Interior Spaces
- 4,250 Sq Ft Home
- 1-Story Property
- Wet Bar
- High Ceiling
- French Doors
- Entrance Foyer
- Great Room
- Family Room
- Combination Dining and Living Room
- Den
- Tile Flooring
- Pull Down Stairs to Attic
Kitchen
- Breakfast Area or Nook
- Eat-In Kitchen
- Built-In Oven
- Cooktop
- Microwave
- Dishwasher
- Disposal
Bedrooms and Bathrooms
- 5 Bedrooms
- Walk-In Closet
- 5 Full Bathrooms
- Dual Sinks
- Separate Shower in Primary Bathroom
Laundry
- Laundry Room
- Laundry Tub
Outdoor Features
- Room in yard for a pool
- Patio
Utilities
- Central Heating and Cooling System
- Well
- Electric Water Heater
- Water Softener is Owned
- Septic Tank
- Cable TV Available
Community Details
- Jupiter Farms Subdivision
Listing and Financial Details
- Assessor Parcel Number 00414103000008210
- Seller Considering Concessions
Map
Home Values in the Area
Average Home Value in this Area
Property History
| Date | Event | Price | Change | Sq Ft Price |
|---|---|---|---|---|
| 01/09/2025 01/09/25 | Sold | $1,590,000 | 0.0% | $374 / Sq Ft |
| 12/10/2024 12/10/24 | Pending | -- | -- | -- |
| 11/28/2024 11/28/24 | For Sale | $1,590,000 | -- | $374 / Sq Ft |
Similar Homes in Jupiter, FL
Source: BeachesMLS
MLS Number: R11040879
- 17081 Mellen Ln
- 17333 128th Trail N
- 12951 169th Ct N
- 12960 169th Ct N
- 16826 126th Terrace N
- 0 123rd Terrace N
- 17297 131st Terrace N
- 13202 169th Ct N
- 17653 126th Terrace N
- 12215 174th Place N
- 17627 123rd Terrace N
- 16834 133rd Dr N
- 12743 164th Ct N
- ### 133rd Trail N
- 16763 Alexander Run
- 0 125th Ave N
- 17892 Mellen Ln
- 12108 165th Rd N
- 11845 171st Ln N
- 0 131st Way N

