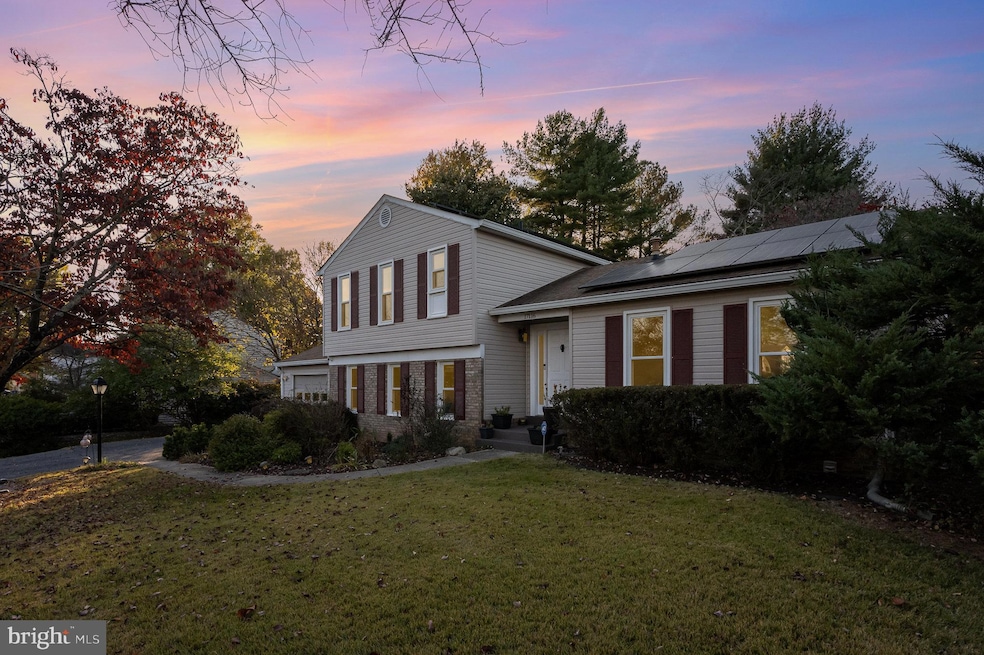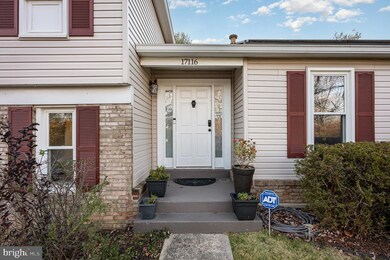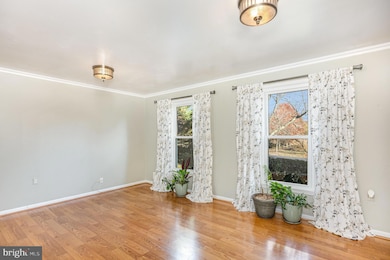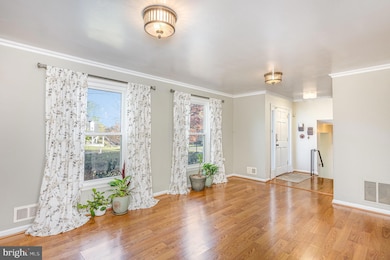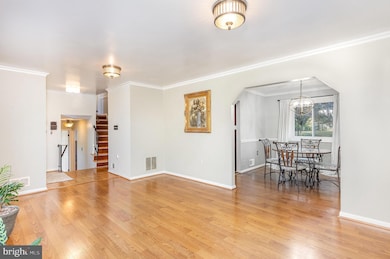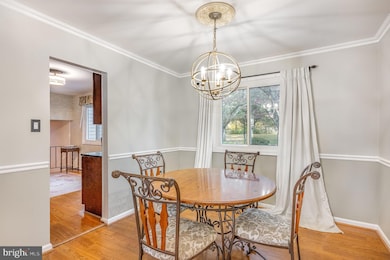
17116 Olde Mill Run Derwood, MD 20855
Highlights
- 0.54 Acre Lot
- 1 Fireplace
- 1 Car Attached Garage
- Sequoyah Elementary School Rated A
- No HOA
- Forced Air Heating and Cooling System
About This Home
As of January 2025Welcome to this stunning 5-bedroom, 3-bath home located in the highly sought-after Winters Run neighborhood in Rockville. This well-maintained property boasts lush greenery and a private, fenced-in yard, perfect for outdoor enjoyment and family gatherings. Inside, you’ll find spacious rooms filled with natural light, ideal for both relaxation and entertaining. The modern kitchen features top-of-the-line appliances and ample storage space. Each bathroom is elegantly designed for ultimate comfort. Enjoy the peace of mind that comes with a new Lennox HVAC system, as well as a roof and windows that have been updated within the last 10 years. The cozy living area and separate dining room make this home perfect for hosting guests. Conveniently located near top-rated schools, shopping, and dining, this home offers the best of Rockville living. Don't miss your chance to own this gem in Winters Run!
Home Details
Home Type
- Single Family
Est. Annual Taxes
- $4,885
Year Built
- Built in 1972
Lot Details
- 0.54 Acre Lot
- Property is zoned R200
Parking
- 1 Car Attached Garage
- Front Facing Garage
Home Design
- Split Level Home
- Permanent Foundation
Interior Spaces
- Property has 3 Levels
- 1 Fireplace
- Finished Basement
Bedrooms and Bathrooms
Utilities
- Forced Air Heating and Cooling System
- Natural Gas Water Heater
Community Details
- No Home Owners Association
- Winters Run Subdivision
Listing and Financial Details
- Tax Lot 14
- Assessor Parcel Number 160400132958
- $245 Front Foot Fee per year
Map
Home Values in the Area
Average Home Value in this Area
Property History
| Date | Event | Price | Change | Sq Ft Price |
|---|---|---|---|---|
| 01/31/2025 01/31/25 | Sold | $630,000 | +0.2% | $380 / Sq Ft |
| 11/22/2024 11/22/24 | Price Changed | $629,000 | -1.6% | $380 / Sq Ft |
| 10/31/2024 10/31/24 | For Sale | $639,000 | +55.9% | $386 / Sq Ft |
| 01/06/2014 01/06/14 | Sold | $410,000 | +2.5% | $248 / Sq Ft |
| 11/29/2013 11/29/13 | Pending | -- | -- | -- |
| 11/15/2013 11/15/13 | For Sale | $399,900 | 0.0% | $241 / Sq Ft |
| 07/03/2012 07/03/12 | Rented | $2,500 | -3.8% | -- |
| 07/01/2012 07/01/12 | Under Contract | -- | -- | -- |
| 06/12/2012 06/12/12 | For Rent | $2,600 | -- | -- |
Tax History
| Year | Tax Paid | Tax Assessment Tax Assessment Total Assessment is a certain percentage of the fair market value that is determined by local assessors to be the total taxable value of land and additions on the property. | Land | Improvement |
|---|---|---|---|---|
| 2024 | $5,312 | $422,567 | $0 | $0 |
| 2023 | $4,193 | $387,600 | $211,200 | $176,400 |
| 2022 | $3,985 | $386,900 | $0 | $0 |
| 2021 | $3,891 | $386,200 | $0 | $0 |
| 2020 | $3,891 | $385,500 | $201,200 | $184,300 |
| 2019 | $3,690 | $368,633 | $0 | $0 |
| 2018 | $3,503 | $351,767 | $0 | $0 |
| 2017 | $3,385 | $334,900 | $0 | $0 |
| 2016 | $3,403 | $315,833 | $0 | $0 |
| 2015 | $3,403 | $296,767 | $0 | $0 |
| 2014 | $3,403 | $277,700 | $0 | $0 |
Mortgage History
| Date | Status | Loan Amount | Loan Type |
|---|---|---|---|
| Closed | $111,308 | Construction | |
| Open | $400,000 | New Conventional | |
| Closed | $400,000 | New Conventional | |
| Closed | $385,123 | FHA | |
| Closed | $360,000 | FHA | |
| Previous Owner | $399,000 | Stand Alone Second | |
| Previous Owner | $96,000 | Credit Line Revolving |
Deed History
| Date | Type | Sale Price | Title Company |
|---|---|---|---|
| Deed | $410,000 | Rgs Title Llc | |
| Deed | -- | -- | |
| Deed | $469,900 | -- |
Similar Homes in Derwood, MD
Source: Bright MLS
MLS Number: MDMC2146224
APN: 04-00132958
- 5917 Willow Knoll Dr
- 7112 Mill Run Dr
- 17713 Hollingsworth Dr
- 7135 Mill Run Dr
- 16523 Kipling Rd
- 17348 Founders Mill Dr
- 17733 Phelps Hill Ln
- 7241 Millcrest Terrace
- 17401 Bowie Mill Rd
- 5806 Toboggan Cir
- 7205 Panorama Dr
- 11 Millcrest Ct
- 16811 Bethayres Rd
- 7301 Mill Run Dr
- 5904 Muncaster Mill Rd
- 17617 Wheat Fall Dr
- 18208 Muncaster Rd
- 17629 Wheat Fall Dr
- 7700 Epsilon Dr
- 7500 Redland Park Place
