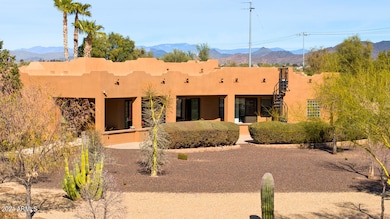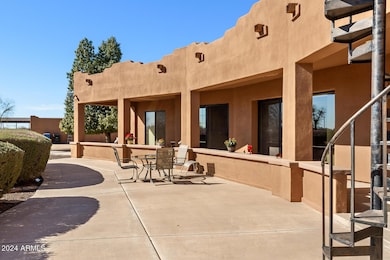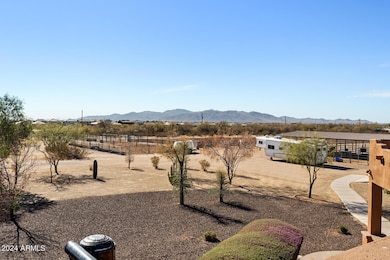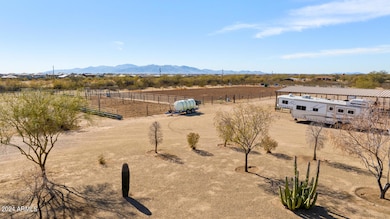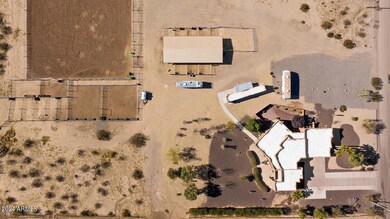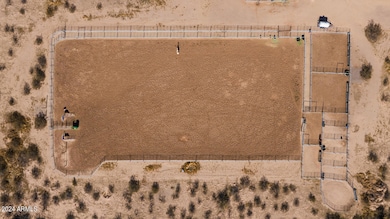
17117 W Dale Ln Surprise, AZ 85387
Estimated payment $10,362/month
Highlights
- Barn
- Mountain View
- 1 Fireplace
- Horses Allowed On Property
- Santa Fe Architecture
- Corner Lot
About This Home
Country living in the city. Beautifully maintained home on 2.73 acres. Additional parcels included in this sale total 7.3 acres.
Open floor plan, extra large 3 car garage. Entertain from beautiful bar onto back patio with an observation deck for outstanding views.
9 horse mare motel, large stuccoed conex building work shop and tack room. Complete 300x160 approx arena is negotiable in sale. RV hook ups
Home Details
Home Type
- Single Family
Est. Annual Taxes
- $4,020
Year Built
- Built in 2004
Lot Details
- 2.73 Acre Lot
- Partially Fenced Property
- Block Wall Fence
- Corner Lot
- Sprinklers on Timer
- Private Yard
Parking
- 3 Car Garage
Home Design
- Santa Fe Architecture
- Roof Updated in 2023
- Wood Frame Construction
- Foam Roof
- Stucco
Interior Spaces
- 2,659 Sq Ft Home
- 1-Story Property
- Central Vacuum
- Ceiling height of 9 feet or more
- Ceiling Fan
- 1 Fireplace
- Mountain Views
Kitchen
- Eat-In Kitchen
- Breakfast Bar
- Built-In Microwave
- Kitchen Island
Flooring
- Carpet
- Stone
Bedrooms and Bathrooms
- 3 Bedrooms
- Primary Bathroom is a Full Bathroom
- 2.5 Bathrooms
- Dual Vanity Sinks in Primary Bathroom
- Bathtub With Separate Shower Stall
Accessible Home Design
- Accessible Hallway
- No Interior Steps
- Multiple Entries or Exits
Schools
- Desert Oasis Elementary School
- Desert Oasis Elementary School - Surprise Middle School
- Willow Canyon High School
Horse Facilities and Amenities
- Horse Automatic Waterer
- Horses Allowed On Property
- Corral
- Tack Room
Utilities
- Cooling Available
- Zoned Heating
- Septic Tank
- High Speed Internet
- Cable TV Available
Additional Features
- Balcony
- Barn
Community Details
- No Home Owners Association
- Association fees include no fees
- Territorial Santa Fe
Listing and Financial Details
- Assessor Parcel Number 503-51-941
Map
Home Values in the Area
Average Home Value in this Area
Tax History
| Year | Tax Paid | Tax Assessment Tax Assessment Total Assessment is a certain percentage of the fair market value that is determined by local assessors to be the total taxable value of land and additions on the property. | Land | Improvement |
|---|---|---|---|---|
| 2025 | $3,835 | $35,318 | -- | -- |
| 2024 | $4,020 | $33,637 | -- | -- |
| 2023 | $4,020 | $60,450 | $12,090 | $48,360 |
| 2022 | $3,168 | $44,810 | $8,960 | $35,850 |
| 2021 | $3,570 | $40,960 | $8,190 | $32,770 |
| 2020 | $3,139 | $38,710 | $7,740 | $30,970 |
| 2019 | $3,003 | $36,650 | $7,330 | $29,320 |
| 2018 | $3,038 | $34,360 | $6,870 | $27,490 |
| 2017 | $2,986 | $31,570 | $6,310 | $25,260 |
| 2016 | $2,717 | $29,480 | $5,890 | $23,590 |
| 2015 | $2,742 | $28,650 | $5,730 | $22,920 |
Property History
| Date | Event | Price | Change | Sq Ft Price |
|---|---|---|---|---|
| 12/12/2024 12/12/24 | For Sale | $1,800,000 | 0.0% | $677 / Sq Ft |
| 12/11/2024 12/11/24 | Off Market | $1,800,000 | -- | -- |
| 05/31/2024 05/31/24 | Price Changed | $1,800,000 | -14.3% | $677 / Sq Ft |
| 01/10/2024 01/10/24 | For Sale | $2,100,000 | +500.0% | $790 / Sq Ft |
| 11/21/2016 11/21/16 | Sold | $350,000 | -6.7% | $132 / Sq Ft |
| 10/11/2016 10/11/16 | For Sale | $375,000 | -- | $141 / Sq Ft |
Deed History
| Date | Type | Sale Price | Title Company |
|---|---|---|---|
| Warranty Deed | $650,000 | First American Title Ins Co | |
| Cash Sale Deed | $350,000 | Old Republic Title Agency | |
| Warranty Deed | $130,000 | Ticor Title Agency Of Arizon |
Mortgage History
| Date | Status | Loan Amount | Loan Type |
|---|---|---|---|
| Previous Owner | $214,500 | New Conventional | |
| Previous Owner | $232,000 | New Conventional | |
| Previous Owner | $264,550 | Purchase Money Mortgage |
Similar Homes in Surprise, AZ
Source: Arizona Regional Multiple Listing Service (ARMLS)
MLS Number: 6648276
APN: 503-51-941
- 17117 W Dale Ln
- 17100 W Olea Way
- 17319 W Via Dona Rd
- 17250 W Via Dona Rd
- 17429 W Via Dona Rd
- 17292 W Via Dona Rd
- 28958 N 174th Ln
- 17307 W Via Dona Rd
- 17310 W Via Dona Rd
- 17281 W Via Dona Rd
- 17295 W Via Dona Rd
- 17264 W Via Dona Rd
- 17253 W Via Dona Rd
- 17422 W Via Dona Rd
- 17434 W Via Dona Rd
- 17450 W Via Dona Rd
- 17313 W Via Dona Rd
- 17322 W Via Dona Rd
- 17316 W Via Dona Rd
- 25209 N 144th Dr

