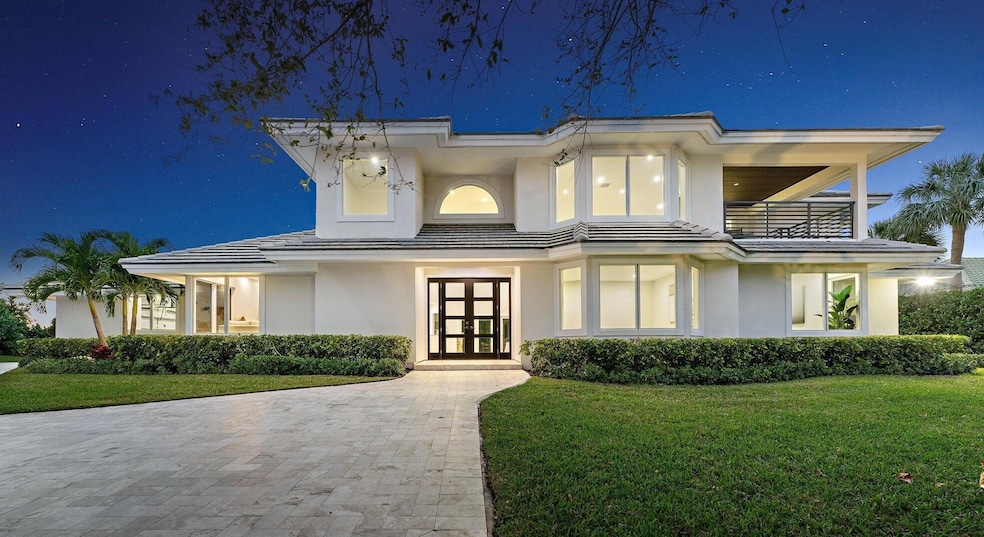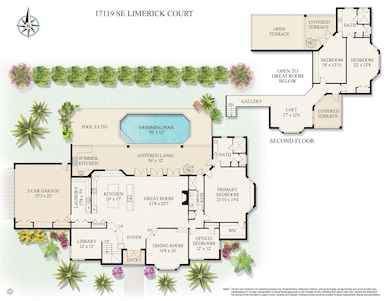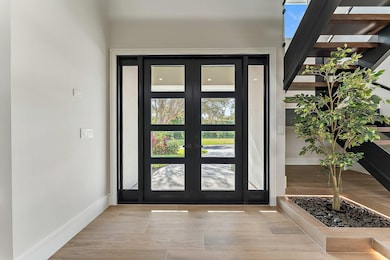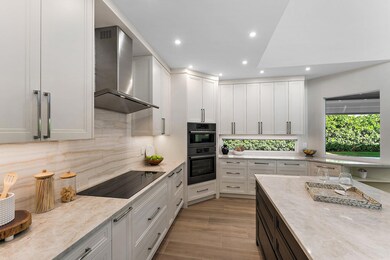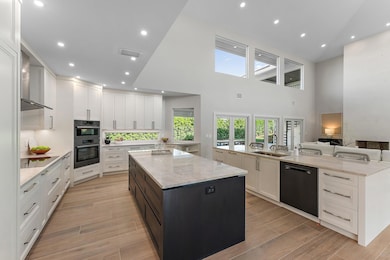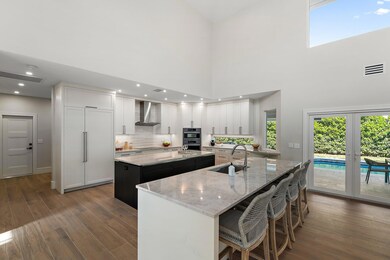
17119 SE Limerick Ct Jupiter, FL 33469
Estimated payment $19,146/month
Highlights
- Gunite Pool
- Gated Community
- Vaulted Ceiling
- South Fork High School Rated A-
- Deck
- Garden View
About This Home
Fully renovated in 2024, this four-bedroom, three bathroom home in Rolling Hills offers the perfect blend of modern luxury and coastal tranquility. Just one lot from the Intracoastal, and 0.3 miles to the beach, it features a breathtaking two-story entry with glass railings, floating stairs, a stone fireplace and wood-look porcelain. The open floor plan is designed for effortless living, with elevated ceilings and expansive windows allowing natural light to flow throughout. The chef's kitchen is a masterpiece, boasting dual islands, high-end appliances, an onyx backsplash, quartzite countertops, and abundant storage space for all your culinary needs. Conveniently located next to the kitchen, the spacious laundry room features raised countertops, ample storage, a stainless steel sink,
Home Details
Home Type
- Single Family
Est. Annual Taxes
- $25,842
Year Built
- Built in 1990
Lot Details
- 0.33 Acre Lot
- Sprinkler System
HOA Fees
- $250 Monthly HOA Fees
Parking
- 2 Car Attached Garage
- Garage Door Opener
Property Views
- Garden
- Pool
Home Design
- Frame Construction
- Concrete Roof
Interior Spaces
- 4,018 Sq Ft Home
- 2-Story Property
- Custom Mirrors
- Furnished or left unfurnished upon request
- Built-In Features
- Vaulted Ceiling
- Fireplace
- French Doors
- Entrance Foyer
- Great Room
- Formal Dining Room
- Den
- Loft
- Tile Flooring
- Attic
Kitchen
- Eat-In Kitchen
- Built-In Oven
- Cooktop
- Microwave
- Ice Maker
- Dishwasher
- Disposal
Bedrooms and Bathrooms
- 4 Bedrooms
- Split Bedroom Floorplan
- Closet Cabinetry
- Walk-In Closet
- Dual Sinks
- Separate Shower in Primary Bathroom
Laundry
- Laundry Room
- Dryer
- Washer
- Laundry Tub
Home Security
- Security Gate
- Impact Glass
Pool
- Gunite Pool
- Fence Around Pool
- Pool Equipment or Cover
Outdoor Features
- Balcony
- Deck
- Open Patio
- Outdoor Grill
Schools
- Hobe Sound Elementary School
- Murray Middle School
- South Fork High School
Utilities
- Zoned Heating and Cooling System
- Electric Water Heater
- Cable TV Available
Listing and Financial Details
- Assessor Parcel Number 134042002000004103
- Seller Considering Concessions
Community Details
Overview
- Association fees include common areas, reserve fund
- Rolling Hills Subdivision
Security
- Gated Community
Map
Home Values in the Area
Average Home Value in this Area
Tax History
| Year | Tax Paid | Tax Assessment Tax Assessment Total Assessment is a certain percentage of the fair market value that is determined by local assessors to be the total taxable value of land and additions on the property. | Land | Improvement |
|---|---|---|---|---|
| 2024 | $27,588 | $1,548,530 | $1,548,530 | $1,098,530 |
| 2023 | $27,588 | $1,630,950 | $1,630,950 | $980,950 |
| 2022 | $8,545 | $530,661 | $0 | $0 |
| 2021 | $8,595 | $515,205 | $0 | $0 |
| 2020 | $8,468 | $508,092 | $0 | $0 |
| 2019 | $8,371 | $496,669 | $0 | $0 |
| 2018 | $8,168 | $487,408 | $0 | $0 |
| 2017 | $7,369 | $477,383 | $0 | $0 |
| 2016 | $7,574 | $467,564 | $0 | $0 |
| 2015 | $7,200 | $464,314 | $0 | $0 |
| 2014 | $7,200 | $460,629 | $0 | $0 |
Property History
| Date | Event | Price | Change | Sq Ft Price |
|---|---|---|---|---|
| 04/08/2025 04/08/25 | Pending | -- | -- | -- |
| 03/07/2025 03/07/25 | For Sale | $2,999,500 | +64.4% | $747 / Sq Ft |
| 05/06/2022 05/06/22 | Sold | $1,825,000 | -8.1% | $456 / Sq Ft |
| 04/06/2022 04/06/22 | Pending | -- | -- | -- |
| 03/16/2022 03/16/22 | For Sale | $1,985,000 | -- | $496 / Sq Ft |
Deed History
| Date | Type | Sale Price | Title Company |
|---|---|---|---|
| Warranty Deed | $1,825,000 | Del Toro Law Group Llc | |
| Deed | $52,000 | -- |
Mortgage History
| Date | Status | Loan Amount | Loan Type |
|---|---|---|---|
| Open | $1,000,000 | New Conventional |
Similar Homes in Jupiter, FL
Source: BeachesMLS
MLS Number: R11069199
APN: 13-40-42-002-000-00410-3
- 17129 SE Limerick Ct
- 17307 SE Galway Ct
- 475 S Beach Rd
- 477 S Beach Rd
- 485 S Beach Rd
- 488 S Beach Rd
- 17513 SE Conch Bar Ave
- 17571 SE Conch Bar Ave
- 17581 SE Conch Bar Ave
- 17667 SE Federal Hwy
- 11890 SE Hill Club Terrace Unit 103
- 11890 SE Hill Club Terrace Unit 104
- 511 S Beach Rd
- 11802 SE Village Cir
- 18001 SE Federal Hwy
- 18119 SE Federal Hwy
- 0000 SE Federal Hwy
- 0 SE Federal Hwy
- 398 S Beach Rd
- 12049 SE Intracoastal Terrace
