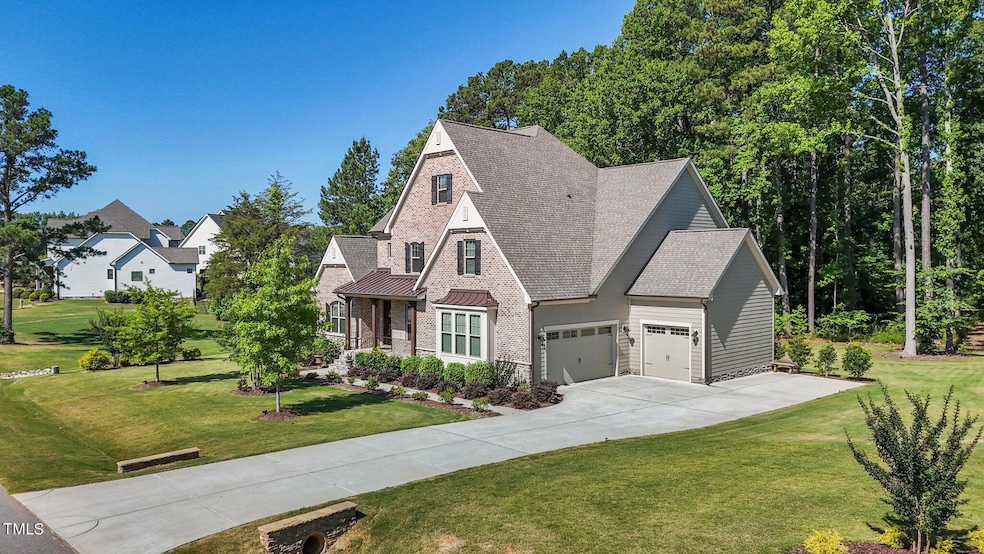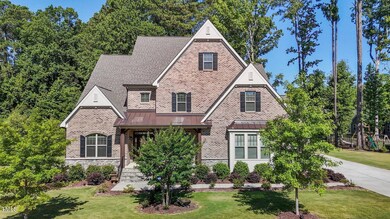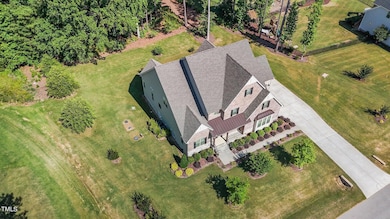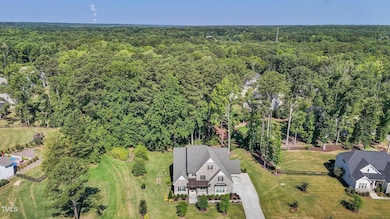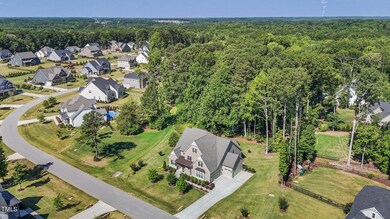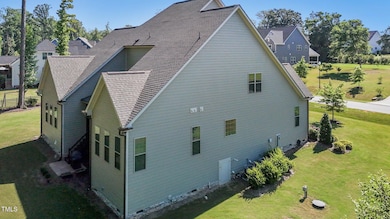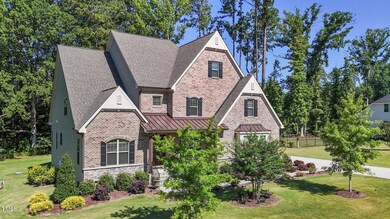
1712 Banks View Dr Raleigh, NC 27603
Highlights
- Finished Room Over Garage
- Partially Wooded Lot
- Main Floor Primary Bedroom
- Deck
- Transitional Architecture
- Loft
About This Home
As of December 2024This 4 year old designer Executive home is a show stopper with it's expansive rooms, flex spaces andstunning finishes; upgraded light granite counters, designer cabinetry and crown mouldings, just to mention a few. As you enter the home you'll find the beautiful formal diningroom, ideal for entertaining. A private study with french doors offers a wonderful space for a home office, playroom or den. Continuing on you'll come to thekeeping room and kitchen, every host/hostess' dream! The kitchen boasts quartz counters, gas cooking, huge center island and oversized walk-in pantry.Just off the kitchen is the family room complete with fireplace. The 1ST FLOOR OWNER'S SUITE has a tray ceiling, spacious walk-in closet and privatebath with separate ceramic tile shower and freestanding tub. We can't leave out the screened porch, which provides a wonderful space for outdoorentertaining. The second floor has a loft area, 3 bedrooms and a BONUS ROOM. This beautiful home is surrounded by an acre of serene greenery; professionally manicured yard, backed by wooded privacy. It is also a 'pool lot' with water & sewer pipes placed by the builder quite away from the future pool area! Banks Pointe is located just minutes from downtown Raleigh.
Home Details
Home Type
- Single Family
Est. Annual Taxes
- $5,367
Year Built
- Built in 2020
Lot Details
- 0.95 Acre Lot
- Back Yard Fenced
- Partially Wooded Lot
HOA Fees
- $86 Monthly HOA Fees
Parking
- 3 Car Attached Garage
- Finished Room Over Garage
- Front Facing Garage
- Garage Door Opener
- 3 Open Parking Spaces
Home Design
- Transitional Architecture
- Brick Exterior Construction
- Brick Foundation
- Shingle Roof
- Fiberglass Roof
Interior Spaces
- 3,947 Sq Ft Home
- 2-Story Property
- High Ceiling
- Gas Fireplace
- Propane Fireplace
- Double Pane Windows
- Entrance Foyer
- Family Room
- Living Room
- Breakfast Room
- Dining Room
- Home Office
- Loft
- Bonus Room
- Utility Room
- Attic Floors
Kitchen
- Double Oven
- Gas Cooktop
- Down Draft Cooktop
- Microwave
- Dishwasher
- Disposal
Flooring
- Carpet
- Ceramic Tile
- Luxury Vinyl Tile
Bedrooms and Bathrooms
- 4 Bedrooms
- Primary Bedroom on Main
Laundry
- Laundry Room
- Laundry on main level
- Electric Dryer Hookup
Accessible Home Design
- Accessible Common Area
Outdoor Features
- Deck
- Patio
- Rain Gutters
- Porch
Schools
- Banks Road Elementary School
- Herbert Akins Road Middle School
- Willow Spring High School
Utilities
- Forced Air Zoned Heating and Cooling System
- Heating System Uses Natural Gas
- Heat Pump System
- Underground Utilities
- Propane
- Natural Gas Not Available
- Gas Water Heater
- Septic Tank
- Septic System
Listing and Financial Details
- Assessor Parcel Number 0688888885
Community Details
Overview
- Association fees include unknown
- Banks Pointe HOA, Phone Number (910) 295-3791
- Built by HHHunt
- Banks Pointe Subdivision
Recreation
- Recreation Facilities
- Community Pool
Map
Home Values in the Area
Average Home Value in this Area
Property History
| Date | Event | Price | Change | Sq Ft Price |
|---|---|---|---|---|
| 12/30/2024 12/30/24 | Sold | $875,000 | -2.8% | $222 / Sq Ft |
| 12/13/2024 12/13/24 | Pending | -- | -- | -- |
| 11/23/2024 11/23/24 | For Sale | $899,900 | -- | $228 / Sq Ft |
Tax History
| Year | Tax Paid | Tax Assessment Tax Assessment Total Assessment is a certain percentage of the fair market value that is determined by local assessors to be the total taxable value of land and additions on the property. | Land | Improvement |
|---|---|---|---|---|
| 2024 | $5,367 | $860,957 | $140,000 | $720,957 |
| 2023 | $4,406 | $562,474 | $75,000 | $487,474 |
| 2022 | $4,082 | $562,474 | $75,000 | $487,474 |
| 2021 | $3,973 | $562,474 | $75,000 | $487,474 |
| 2020 | $518 | $75,000 | $75,000 | $0 |
| 2019 | $613 | $75,000 | $75,000 | $0 |
Mortgage History
| Date | Status | Loan Amount | Loan Type |
|---|---|---|---|
| Open | $200,000 | New Conventional |
Deed History
| Date | Type | Sale Price | Title Company |
|---|---|---|---|
| Warranty Deed | $875,000 | None Listed On Document | |
| Warranty Deed | $606,000 | None Available |
Similar Homes in Raleigh, NC
Source: Doorify MLS
MLS Number: 10064787
APN: 0688.02-88-8885-000
- 1625 Banks View Dr
- 4009 Banks Stone Dr
- 3217 Banks Rd
- 3521 Banks Rd
- 5144 Shield Cir
- 1412 Wynncrest Ct
- 2032 Stoneglen Ln
- 4820 Bristol Meadow Dr
- 4804 Bristol Meadow Dr
- 4808 Bristol Meadow Dr
- 4816 Bristol Meadow Dr
- 4825 Bristol Meadow Dr
- 4809 Bristol Meadow Dr
- 4821 Bristol Meadow Dr
- 4813 Bristol Meadow Dr
- 5013 Trotter Dr
- 5044 Trotter Dr
- 2005 Ernesto Ln
- 5036 Trotter Dr
- 5216 Passenger Place
