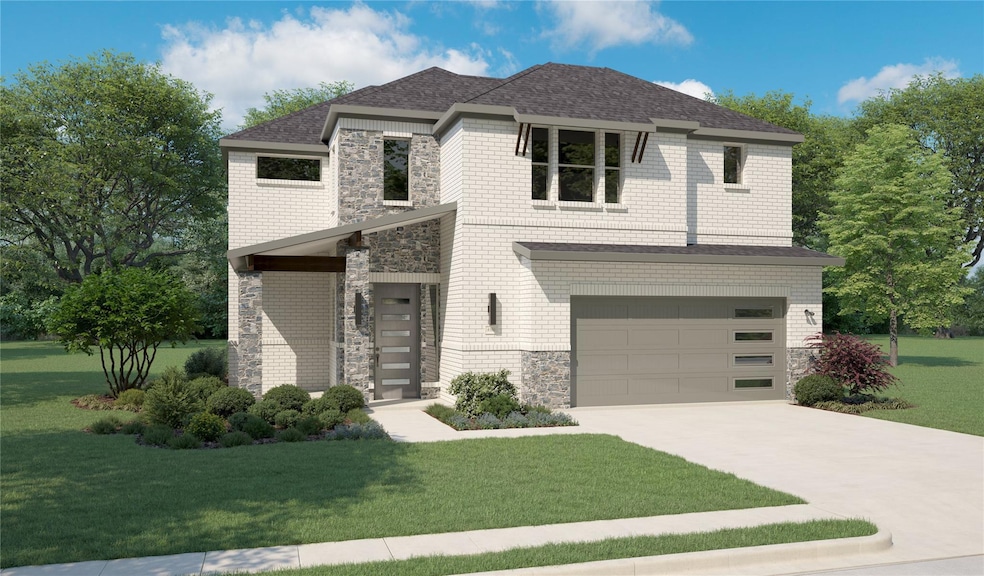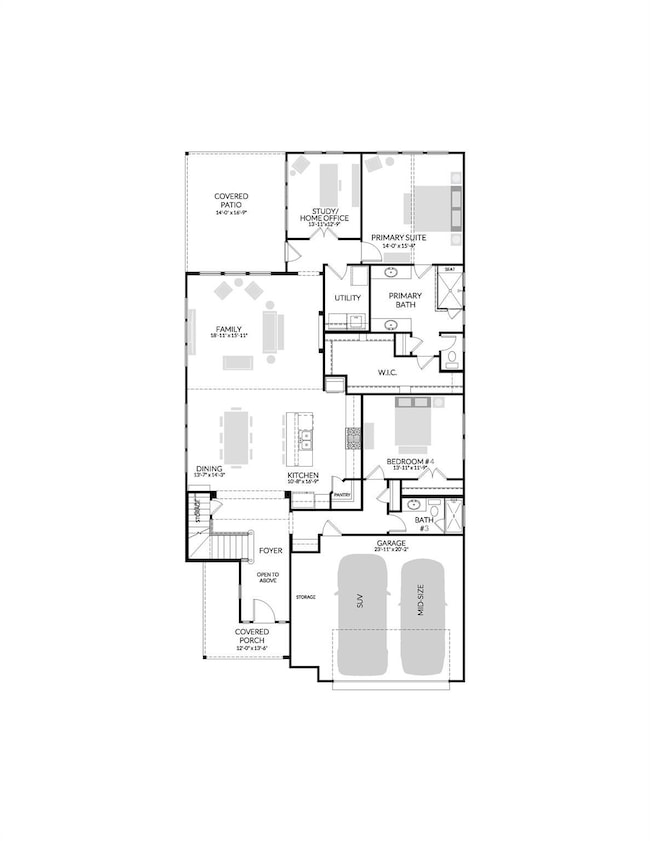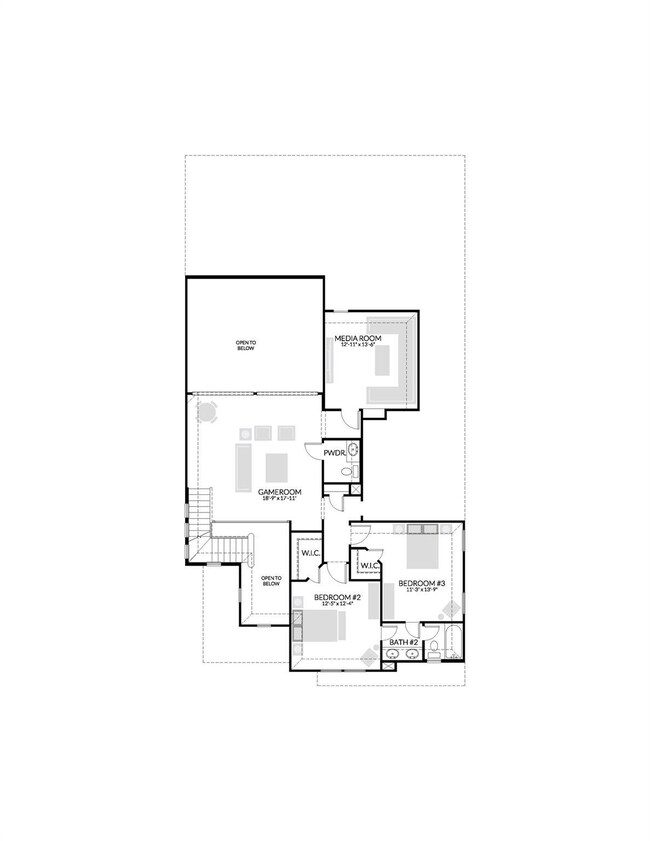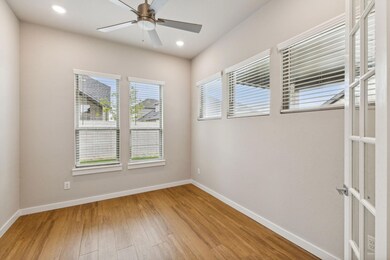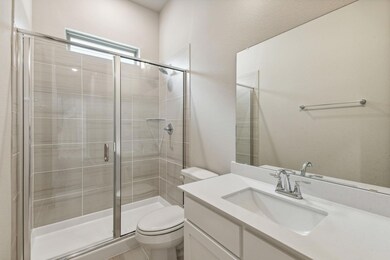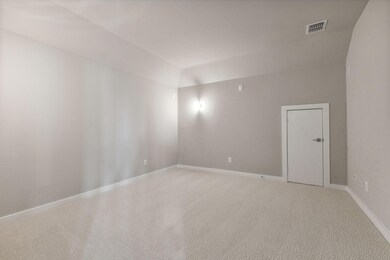
1712 Foxtail Dr Celina, TX 75009
Highlights
- New Construction
- Open Floorplan
- Private Yard
- O'Dell Elementary School Rated A-
- Craftsman Architecture
- Community Pool
About This Home
As of March 2025MLS# 20800627 - Built by Trophy Signature Homes - Const. Completed Jan 02 2025 completion! ~ The Da Vinci II is an architectural work of art that will have you smiling. The primary suite is designed to be elegant and comfortable. Two walls of windows overlooking the covered patio and backyard offer breathtaking views as the sun peeks over the horizon. Set it up as an art studio and paint the glorious dawn. Follow the sun into your multi-windowed great room. Should you serve bunny-shaped pancakes in the gourmet kitchen or in front of the fireplace in the family room? While they chow down, enjoy a cup of coffee on the covered porch. After all, it's Saturday.
Last Agent to Sell the Property
HomesUSA.com Brokerage Phone: 888-872-6006 License #0096651
Home Details
Home Type
- Single Family
Year Built
- Built in 2024 | New Construction
Lot Details
- 6,621 Sq Ft Lot
- Wood Fence
- Private Yard
- Back Yard
HOA Fees
- $79 Monthly HOA Fees
Parking
- 2 Car Attached Garage
- Front Facing Garage
- Garage Door Opener
Home Design
- Craftsman Architecture
- Contemporary Architecture
- Brick Exterior Construction
- Slab Foundation
- Composition Roof
- Siding
Interior Spaces
- 3,205 Sq Ft Home
- 2-Story Property
- Open Floorplan
- Ceiling Fan
- Electric Fireplace
- Living Room with Fireplace
- Washer and Electric Dryer Hookup
Kitchen
- Electric Oven
- Gas Cooktop
- Microwave
- Dishwasher
- Disposal
Flooring
- Carpet
- Laminate
- Tile
Bedrooms and Bathrooms
- 4 Bedrooms
- Walk-In Closet
- Low Flow Plumbing Fixtures
Eco-Friendly Details
- Energy-Efficient Appliances
- Energy-Efficient HVAC
- Energy-Efficient Lighting
- Energy-Efficient Insulation
Outdoor Features
- Covered patio or porch
- Exterior Lighting
- Rain Gutters
Schools
- O'dell Elementary School
- Jerry & Linda Moore Middle School
- Celina High School
Utilities
- Central Heating and Cooling System
- Tankless Water Heater
Listing and Financial Details
- Assessor Parcel Number 1712 Foxtail
- Special Tax Authority
Community Details
Overview
- Association fees include ground maintenance
- Neighborhood Management, Inc HOA, Phone Number (972) 359-1548
- Located in the Cross Creek Meadows master-planned community
- Cross Creek Meadows Subdivision
- Mandatory home owners association
Amenities
- Community Mailbox
Recreation
- Community Playground
- Community Pool
Map
Home Values in the Area
Average Home Value in this Area
Property History
| Date | Event | Price | Change | Sq Ft Price |
|---|---|---|---|---|
| 03/07/2025 03/07/25 | Sold | -- | -- | -- |
| 12/19/2024 12/19/24 | For Sale | $640,400 | -- | $200 / Sq Ft |
Similar Homes in the area
Source: North Texas Real Estate Information Systems (NTREIS)
MLS Number: 20800627
- 1705 Verbena Ln
- 1705 Foxtail Dr
- 1629 Foxtail Dr
- 1720 Foxtail Dr
- 1716 Palmetto Rd
- 1720 Palmetto Rd
- 1712 Palmetto Rd
- 1800 Palmetto Rd
- 1708 Palmetto Rd
- 1808 Palmetto Rd
- 1900 Palmetto Rd
- 1812 Blue Sage Ct
- 1820 Persimmon Place
- 1716 Goldenrod Dr
- 1224 Hyssop Dr
- 1234 Beebalm Mews
- 1214 Beebalm Mews
- 1209 Sideoats Mews
- 1616 Chicory Ln
- 1904 Palmetto Rd
