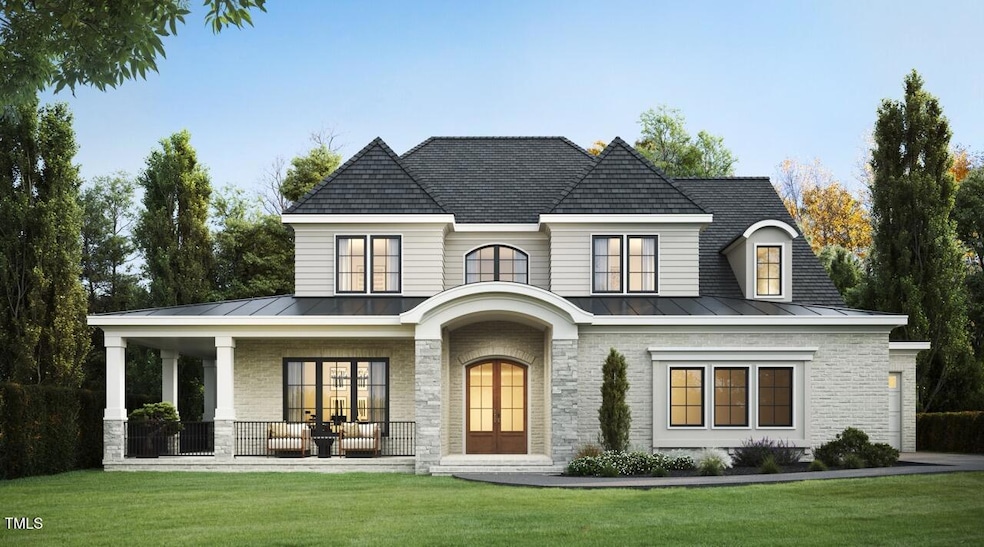
1712 Legacy Ridge Ln Wake Forest, NC 27587
Falls Lake NeighborhoodEstimated payment $12,286/month
Highlights
- New Construction
- Open Floorplan
- Traditional Architecture
- North Forest Pines Elementary School Rated A
- Family Room with Fireplace
- Wood Flooring
About This Home
This stunning pre-sale home in the gated Grand Highland Estates is a breathtaking Craftsman-inspired design by EDK Design Build. Set on a 1.4-acre lot, this customized 4,636 sq. ft. home features 4 bedrooms, 6 full baths, and multiple living spaces designed for luxury and comfort. The main level boasts a lavish owner's retreat with a spa-like bath and dual closets, a chef's kitchen with designer appliances, a scullery, and a butler's pantry, plus a study and a laundry room connected to the owner's suite. Enjoy year-round outdoor living on the screened porch with a fireplace. Upstairs, find three bedrooms with ensuite baths, a bonus room, a pocket office, and a second study.
Home Details
Home Type
- Single Family
Est. Annual Taxes
- $2,174
Year Built
- Built in 2025 | New Construction
Lot Details
- 1.47 Acre Lot
- Landscaped
HOA Fees
- $125 Monthly HOA Fees
Parking
- 3 Car Garage
- Front Facing Garage
- Side Facing Garage
- Private Driveway
- 2 Open Parking Spaces
Home Design
- Home is estimated to be completed on 12/31/25
- Traditional Architecture
- Brick Veneer
- Block Foundation
- Shingle Roof
- Lap Siding
- Shake Siding
- Stone Veneer
Interior Spaces
- 4,636 Sq Ft Home
- 2-Story Property
- Open Floorplan
- Built-In Features
- Beamed Ceilings
- Tray Ceiling
- High Ceiling
- Gas Log Fireplace
- Entrance Foyer
- Family Room with Fireplace
- 2 Fireplaces
- Dining Room
- Home Office
- Bonus Room
- Screened Porch
- Storage
- Basement
- Crawl Space
Kitchen
- Eat-In Kitchen
- Butlers Pantry
- Gas Range
- Range Hood
- Microwave
- Dishwasher
- Kitchen Island
- Granite Countertops
Flooring
- Wood
- Carpet
- Tile
Bedrooms and Bathrooms
- 4 Bedrooms
- Primary Bedroom on Main
- Dual Closets
- Walk-In Closet
- 6 Full Bathrooms
- Double Vanity
- Soaking Tub
- Bathtub with Shower
- Shower Only in Primary Bathroom
- Walk-in Shower
Laundry
- Laundry Room
- Laundry on main level
- Sink Near Laundry
Outdoor Features
- Outdoor Fireplace
- Outdoor Grill
- Rain Gutters
Schools
- N Forest Pines Elementary School
- Wakefield Middle School
- Wakefield High School
Utilities
- Forced Air Heating and Cooling System
- Well
- Tankless Water Heater
- Septic Tank
Community Details
- Association fees include road maintenance
- Grand Highland Estates Owner's Association, Phone Number (919) 848-4911
- Built by EDK Design Build
- Grand Highland Estates Subdivision
Listing and Financial Details
- Assessor Parcel Number 1823003059
Map
Home Values in the Area
Average Home Value in this Area
Tax History
| Year | Tax Paid | Tax Assessment Tax Assessment Total Assessment is a certain percentage of the fair market value that is determined by local assessors to be the total taxable value of land and additions on the property. | Land | Improvement |
|---|---|---|---|---|
| 2024 | $2,174 | $350,000 | $350,000 | $0 |
Property History
| Date | Event | Price | Change | Sq Ft Price |
|---|---|---|---|---|
| 03/14/2025 03/14/25 | Pending | -- | -- | -- |
| 03/14/2025 03/14/25 | For Sale | $2,146,440 | -- | $463 / Sq Ft |
Deed History
| Date | Type | Sale Price | Title Company |
|---|---|---|---|
| Warranty Deed | $290,000 | None Listed On Document | |
| Warranty Deed | $290,000 | None Listed On Document | |
| Warranty Deed | $275,000 | None Listed On Document | |
| Warranty Deed | $275,000 | None Listed On Document |
Mortgage History
| Date | Status | Loan Amount | Loan Type |
|---|---|---|---|
| Previous Owner | $206,000 | New Conventional |
Similar Homes in Wake Forest, NC
Source: Doorify MLS
MLS Number: 10082367
APN: 1823.03-00-3059-000
- 9101 Overlook Crest Dr
- 9125 Overlook Crest Dr
- 9105 Overlook Crest Dr
- 1701 Legacy Ridge Ln
- 1724 Legacy Ridge Ln
- 1621 Legacy Ridge Ln
- 1804 Stream Manor Ct
- 1641 Legacy Ridge Ln
- 1644 Legacy Ridge Ln
- 1809 Stream Manor Ct
- 1609 Legacy Ridge Ln
- 1608 Legacy Ridge Ln
- 8916 Grand Highland Way
- 9009 Meadow Pointe Ct
- 8717 Carradale Ct
- 3055 Willow Creek Dr
- 3901 Laurel Creek Ln
- 2000 Monthaven Dr
- 3122 Willow Creek Dr
- 2317 Emerald Woods Dr
